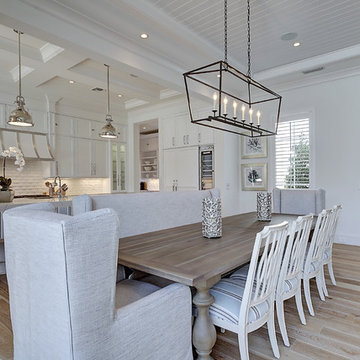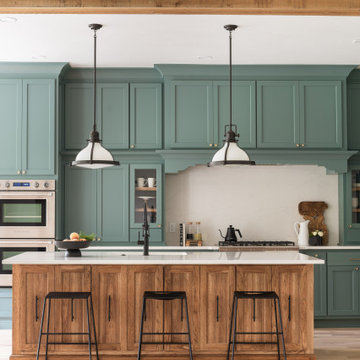Home Design Ideas

Mid century modern bathroom. Calm Bathroom vibes. Bold but understated. Black fixtures. Freestanding vanity.
Bold flooring.
1960s 3/4 blue tile and porcelain tile cement tile floor, multicolored floor and single-sink bathroom photo in Salt Lake City with flat-panel cabinets, medium tone wood cabinets, white walls, an undermount sink, white countertops, a niche, a freestanding vanity and a one-piece toilet
1960s 3/4 blue tile and porcelain tile cement tile floor, multicolored floor and single-sink bathroom photo in Salt Lake City with flat-panel cabinets, medium tone wood cabinets, white walls, an undermount sink, white countertops, a niche, a freestanding vanity and a one-piece toilet

Large transitional light wood floor and brown floor kitchen/dining room combo photo in Miami with white walls and no fireplace

Gorgeous French Country style kitchen featuring a rustic cherry hood with coordinating island. White inset cabinetry frames the dark cherry creating a timeless design.
Find the right local pro for your project

Designed by Marc Jean-Michel of Reico Kitchen & Bath in Bethesda, MD in collaboration with Wisdom Construction, this Washington, DC kitchen remodel features Merillat Masterpiece kitchen cabinets in the Ganon door style in a Dove White finish with Calacatta Laza engineered quartz countertops from Q by MSI.
The kitchen features unique storage in a smaller galley kitchen space by utilizing the toe kick area of the cabinets to create pull out drawer storage. Those drawers are touch-sensitive...a little toe push and out (and in) they go!
Photos courtesy of BTW Images LLC.

Inspiration for a large transitional light wood floor and brown floor powder room remodel in Houston with blue walls and a console sink

Bright and airy cottage kitchen with natural wood accents and a pop of blue.
Open concept kitchen - small coastal single-wall vaulted ceiling open concept kitchen idea in Orange County with shaker cabinets, light wood cabinets, quartz countertops, blue backsplash, terra-cotta backsplash, paneled appliances, an island and white countertops
Open concept kitchen - small coastal single-wall vaulted ceiling open concept kitchen idea in Orange County with shaker cabinets, light wood cabinets, quartz countertops, blue backsplash, terra-cotta backsplash, paneled appliances, an island and white countertops

Sponsored
Columbus, OH
Licensed Contractor with Multiple Award
RTS Home Solutions
BIA of Central Ohio Award Winning Contractor

Inspiration for a coastal wainscoting and wallpaper powder room remodel in Boston with a two-piece toilet, blue walls and a pedestal sink

Making Dreams come true
Elegant kitchen photo in Louisville with glass-front cabinets, white cabinets, granite countertops, white backsplash, stainless steel appliances and white countertops
Elegant kitchen photo in Louisville with glass-front cabinets, white cabinets, granite countertops, white backsplash, stainless steel appliances and white countertops

Herring bone floor to wall tile bring the clean and elegant lines to life in this dual shower with soaking tub.
Example of a mid-sized trendy master gray tile and ceramic tile ceramic tile, gray floor and double-sink bathroom design in Los Angeles with shaker cabinets, white cabinets, a two-piece toilet, white walls, an undermount sink, quartz countertops, white countertops, a niche and a built-in vanity
Example of a mid-sized trendy master gray tile and ceramic tile ceramic tile, gray floor and double-sink bathroom design in Los Angeles with shaker cabinets, white cabinets, a two-piece toilet, white walls, an undermount sink, quartz countertops, white countertops, a niche and a built-in vanity

Backyard Deck Design
Mid-sized trendy backyard ground level deck photo in Los Angeles with a pergola
Mid-sized trendy backyard ground level deck photo in Los Angeles with a pergola

Custom Bunk Room
Example of a mid-sized transitional carpeted, gray floor and wallpaper kids' room design in Atlanta with gray walls
Example of a mid-sized transitional carpeted, gray floor and wallpaper kids' room design in Atlanta with gray walls

Traditional meets modern in this charming two story tudor home. A spacious floor plan with an emphasis on natural light allows for incredible views from inside the home.

Example of a mid-sized transitional u-shaped medium tone wood floor and brown floor kitchen pantry design in Other with open cabinets, medium tone wood cabinets and white countertops

Creation of a new master bathroom, kids’ bathroom, toilet room and a WIC from a mid. size bathroom was a challenge but the results were amazing.
The master bathroom has a huge 5.5'x6' shower with his/hers shower heads.
The main wall of the shower is made from 2 book matched porcelain slabs, the rest of the walls are made from Thasos marble tile and the floors are slate stone.
The vanity is a double sink custom made with distress wood stain finish and its almost 10' long.
The vanity countertop and backsplash are made from the same porcelain slab that was used on the shower wall.
The two pocket doors on the opposite wall from the vanity hide the WIC and the water closet where a $6k toilet/bidet unit is warmed up and ready for her owner at any given moment.
Notice also the huge 100" mirror with built-in LED light, it is a great tool to make the relatively narrow bathroom to look twice its size.

Example of a transitional gender-neutral dark wood floor and brown floor playroom design in Chicago with white walls
Home Design Ideas

Sponsored
Over 300 locations across the U.S.
Schedule Your Free Consultation
Ferguson Bath, Kitchen & Lighting Gallery
Ferguson Bath, Kitchen & Lighting Gallery

Cottage open concept dark wood floor, brown floor, vaulted ceiling and shiplap wall living room photo in San Francisco with white walls and a standard fireplace

Inspiration for a huge rustic formal brown floor living room remodel in Austin with white walls, a standard fireplace and a tv stand

We painted the upper cabinets in Benjamin Moore's "Stonington Gray", and the lowers in Benjamin Moore "Hale Navy", in this updated kitchen in Rollingwood, TX.
80


























