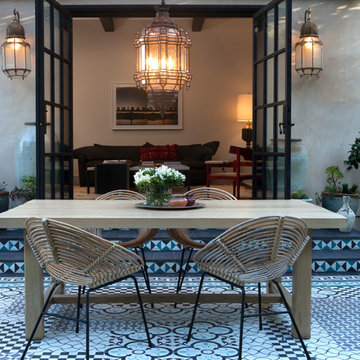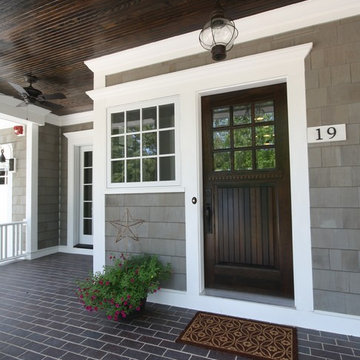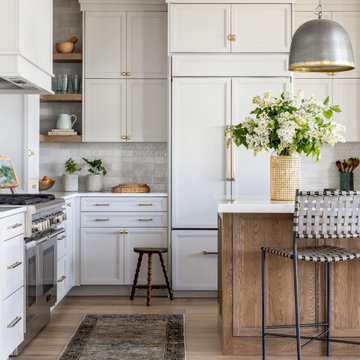Home Design Ideas

Living room library - rustic open concept medium tone wood floor living room library idea in Denver with white walls, a standard fireplace and a brick fireplace

Our goal on this project was to create a live-able and open feeling space in a 690 square foot modern farmhouse. We planned for an open feeling space by installing tall windows and doors, utilizing pocket doors and building a vaulted ceiling. An efficient layout with hidden kitchen appliances and a concealed laundry space, built in tv and work desk, carefully selected furniture pieces and a bright and white colour palette combine to make this tiny house feel like a home. We achieved our goal of building a functionally beautiful space where we comfortably host a few friends and spend time together as a family.
John McManus

A custom home builder in Chicago's western suburbs, Summit Signature Homes, ushers in a new era of residential construction. With an eye on superb design and value, industry-leading practices and superior customer service, Summit stands alone. Custom-built homes in Clarendon Hills, Hinsdale, Western Springs, and other western suburbs.
Find the right local pro for your project

Sheila Bridges Design, Inc
Enclosed kitchen - small transitional u-shaped enclosed kitchen idea in New York with a farmhouse sink, shaker cabinets, marble countertops, stainless steel appliances, no island and turquoise cabinets
Enclosed kitchen - small transitional u-shaped enclosed kitchen idea in New York with a farmhouse sink, shaker cabinets, marble countertops, stainless steel appliances, no island and turquoise cabinets

Martha O'Hara Interiors, Interior Design & Photo Styling | Kyle Hunt & Partners, Builder | Troy Thies, Photography
Please Note: All “related,” “similar,” and “sponsored” products tagged or listed by Houzz are not actual products pictured. They have not been approved by Martha O’Hara Interiors nor any of the professionals credited. For information about our work, please contact design@oharainteriors.com.
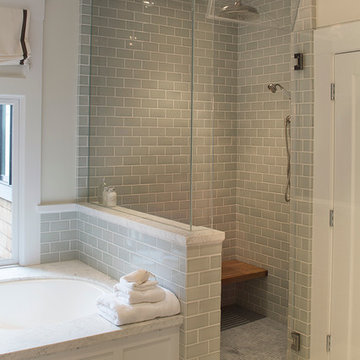
Paul Dyer Photography
Inspiration for a transitional bathroom remodel in San Francisco
Inspiration for a transitional bathroom remodel in San Francisco
Reload the page to not see this specific ad anymore

Kitchen features all Wood-Mode cabinets. Perimeter features the Vanguard Plus door style on Plain Sawn Walnut. Storage wall features large pull-out pantry. Flooring by Porcelanosa, Rapid Gris.
All pictures are copyright Wood-Mode. For promotional use only.

CHAD CHENIER PHOTOGRAPHY
Inspiration for a small contemporary mirror tile powder room remodel in New Orleans with a wall-mount sink and white walls
Inspiration for a small contemporary mirror tile powder room remodel in New Orleans with a wall-mount sink and white walls
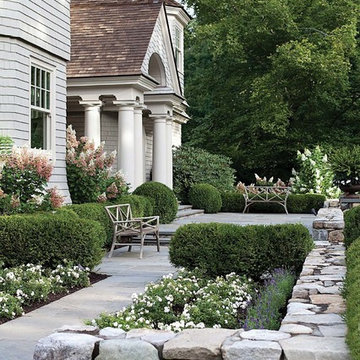
This is an example of a mid-sized traditional full sun front yard stone landscaping in New York for summer.
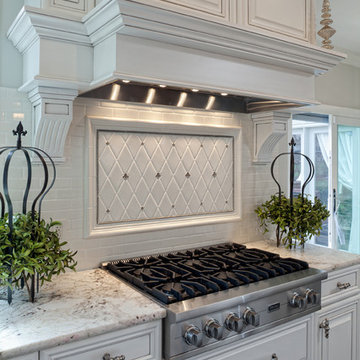
A light grey glazing softens and adds dimension to the white cabinetry. The white back-splash tiles with silver accents really make the cooking area shine. The bold chunky hardware is the perfect jewelry for the cabinetry complimenting the pro-style range top.

Set upon an oversized and highly sought-after creekside lot in Brentwood, this two story home and full guest home exude a casual, contemporary farmhouse style and vibe. The main residence boasts 5 bedrooms and 5.5 bathrooms, each ensuite with thoughtful touches that accentuate the home’s overall classic finishes. The master retreat opens to a large balcony overlooking the yard accented by mature bamboo and palms. Other features of the main house include European white oak floors, recessed lighting, built in speaker system, attached 2-car garage and a laundry room with 2 sets of state-of-the-art Samsung washers and dryers. The bedroom suite on the first floor enjoys its own entrance, making it ideal for guests. The open concept kitchen features Calacatta marble countertops, Wolf appliances, wine storage, dual sinks and dishwashers and a walk-in butler’s pantry. The loggia is accessed via La Cantina bi-fold doors that fully open for year-round alfresco dining on the terrace, complete with an outdoor fireplace. The wonderfully imagined yard contains a sparkling pool and spa and a crisp green lawn and lovely deck and patio areas. Step down further to find the detached guest home, which was recognized with a Decade Honor Award by the Los Angeles Chapter of the AIA in 2006, and, in fact, was a frequent haunt of Frank Gehry who inspired its cubist design. The guest house has a bedroom and bathroom, living area, a newly updated kitchen and is surrounded by lush landscaping that maximizes its creekside setting, creating a truly serene oasis.
Reload the page to not see this specific ad anymore

Example of a classic l-shaped dark wood floor and brown floor kitchen design in San Francisco with an undermount sink, recessed-panel cabinets, gray cabinets, white backsplash, marble backsplash, stainless steel appliances and an island

Mid century modern bathroom. Calm Bathroom vibes. Bold but understated. Black fixtures. Freestanding vanity.
Bold flooring.
1960s 3/4 blue tile and porcelain tile cement tile floor, multicolored floor and single-sink bathroom photo in Salt Lake City with flat-panel cabinets, medium tone wood cabinets, white walls, an undermount sink, white countertops, a niche, a freestanding vanity and a one-piece toilet
1960s 3/4 blue tile and porcelain tile cement tile floor, multicolored floor and single-sink bathroom photo in Salt Lake City with flat-panel cabinets, medium tone wood cabinets, white walls, an undermount sink, white countertops, a niche, a freestanding vanity and a one-piece toilet
Home Design Ideas
Reload the page to not see this specific ad anymore

Large farmhouse medium tone wood floor and brown floor kitchen pantry photo in Richmond with white cabinets, wood countertops, white backsplash, subway tile backsplash, brown countertops, a farmhouse sink, stainless steel appliances, an island and shaker cabinets

Jim Wilson
Example of a transitional l-shaped medium tone wood floor and brown floor kitchen design in Dallas with a farmhouse sink, recessed-panel cabinets, black cabinets, white backsplash, mosaic tile backsplash, stainless steel appliances, an island and white countertops
Example of a transitional l-shaped medium tone wood floor and brown floor kitchen design in Dallas with a farmhouse sink, recessed-panel cabinets, black cabinets, white backsplash, mosaic tile backsplash, stainless steel appliances, an island and white countertops

Free ebook, Creating the Ideal Kitchen. DOWNLOAD NOW
Our clients and their three teenage kids had outgrown the footprint of their existing home and felt they needed some space to spread out. They came in with a couple of sets of drawings from different architects that were not quite what they were looking for, so we set out to really listen and try to provide a design that would meet their objectives given what the space could offer.
We started by agreeing that a bump out was the best way to go and then decided on the size and the floor plan locations of the mudroom, powder room and butler pantry which were all part of the project. We also planned for an eat-in banquette that is neatly tucked into the corner and surrounded by windows providing a lovely spot for daily meals.
The kitchen itself is L-shaped with the refrigerator and range along one wall, and the new sink along the exterior wall with a large window overlooking the backyard. A large island, with seating for five, houses a prep sink and microwave. A new opening space between the kitchen and dining room includes a butler pantry/bar in one section and a large kitchen pantry in the other. Through the door to the left of the main sink is access to the new mudroom and powder room and existing attached garage.
White inset cabinets, quartzite countertops, subway tile and nickel accents provide a traditional feel. The gray island is a needed contrast to the dark wood flooring. Last but not least, professional appliances provide the tools of the trade needed to make this one hardworking kitchen.
Designed by: Susan Klimala, CKD, CBD
Photography by: Mike Kaskel
For more information on kitchen and bath design ideas go to: www.kitchenstudio-ge.com
160





















