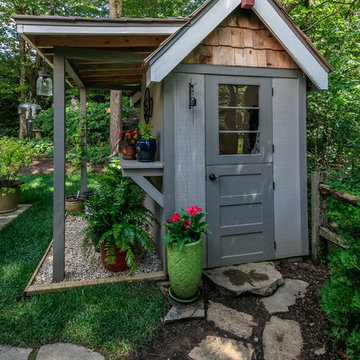Home Design Ideas

The outdoor living area utilizes bold radial lines to offer a sense of unobstructed openness along the panoramic riverside views. Special consideration was given to the design and engineering of the outdoor space to allow a massive 60-foot span between columns, resulting in an unparalleled view. Playful geometric shapes speak to an easy livability that belie the bold and glamorous design. The second floor deck provides seamless access from the guest bedrooms, office and exercise rooms. The use of glass railing and zero-edge doors carefully preserve the view.
A Grand ARDA for Outdoor Living Design goes to
RG Designs and K2 Design Group
Designers: Richard Guzman with Jenny Provost
From: Bonita Springs, Florida

Photo: Jim Westphalen
Mountain style medium tone wood floor and brown floor eat-in kitchen photo in Burlington with a farmhouse sink, shaker cabinets, wood countertops, gray backsplash, stone tile backsplash, stainless steel appliances, an island, beige countertops and light wood cabinets
Mountain style medium tone wood floor and brown floor eat-in kitchen photo in Burlington with a farmhouse sink, shaker cabinets, wood countertops, gray backsplash, stone tile backsplash, stainless steel appliances, an island, beige countertops and light wood cabinets

Blake Worthington, Rebecca Duke
Family room library - huge contemporary enclosed light wood floor and beige floor family room library idea in Los Angeles with white walls and no tv
Family room library - huge contemporary enclosed light wood floor and beige floor family room library idea in Los Angeles with white walls and no tv
Find the right local pro for your project

Upper East Side Duplex
contractor: Mullins Interiors
photography by Patrick Cline
Mid-sized transitional enclosed dark wood floor and brown floor family room photo in New York with white walls, a media wall and no fireplace
Mid-sized transitional enclosed dark wood floor and brown floor family room photo in New York with white walls, a media wall and no fireplace

I designed the spa master bath to provide a calming oasis by using a blend of marble tile, concrete counter tops, chrome, crystal and a refurbished antique claw foot tub.

Emily Followill
Example of a mid-sized country medium tone wood floor and brown floor kitchen design in Atlanta with white cabinets, stainless steel appliances, a peninsula, an undermount sink, marble countertops, white backsplash, white countertops and beaded inset cabinets
Example of a mid-sized country medium tone wood floor and brown floor kitchen design in Atlanta with white cabinets, stainless steel appliances, a peninsula, an undermount sink, marble countertops, white backsplash, white countertops and beaded inset cabinets
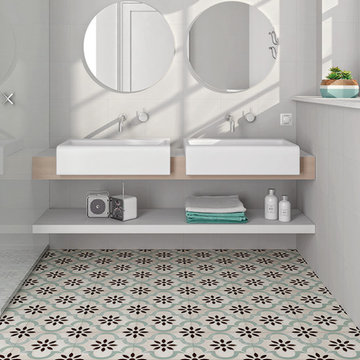
Example of a mid-sized trendy 3/4 porcelain tile and multicolored floor bathroom design in Los Angeles with open cabinets, gray cabinets, gray walls, a vessel sink and wood countertops
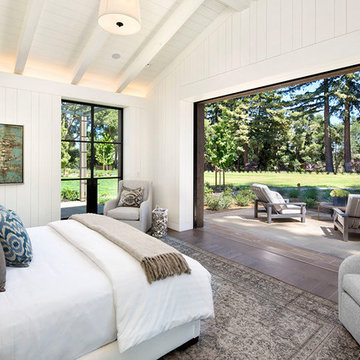
Opening the pocketing steel lift and slide doors allows nature into this Master Bedroom.
Example of a mid-sized country master medium tone wood floor and brown floor bedroom design in San Francisco with white walls
Example of a mid-sized country master medium tone wood floor and brown floor bedroom design in San Francisco with white walls
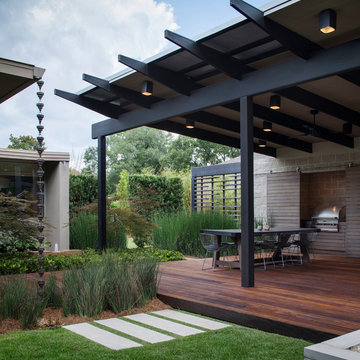
Outdoor Kitchen and Living Space
This is an example of a mid-century modern backyard landscaping in New Orleans.
This is an example of a mid-century modern backyard landscaping in New Orleans.
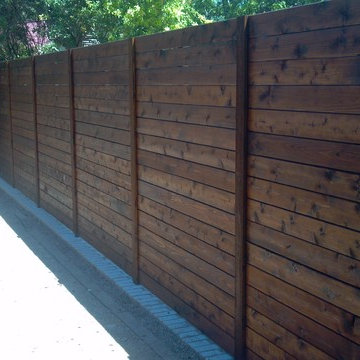
Photo of a mid-sized traditional full sun backyard concrete paver driveway in Austin for spring.
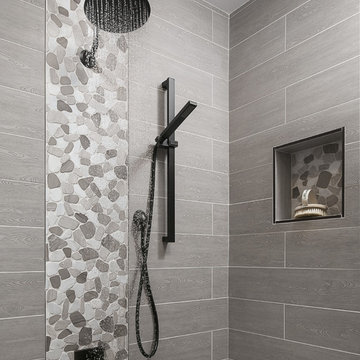
The tub and shower panel were removed to create a space to roll into and transfer onto a seated corner chair supported by grab bars.
Inspiration for a small transitional 3/4 gray tile and porcelain tile pebble tile floor and gray floor bathroom remodel in Sacramento with a one-piece toilet, white walls, beaded inset cabinets, white cabinets, an undermount sink and quartz countertops
Inspiration for a small transitional 3/4 gray tile and porcelain tile pebble tile floor and gray floor bathroom remodel in Sacramento with a one-piece toilet, white walls, beaded inset cabinets, white cabinets, an undermount sink and quartz countertops
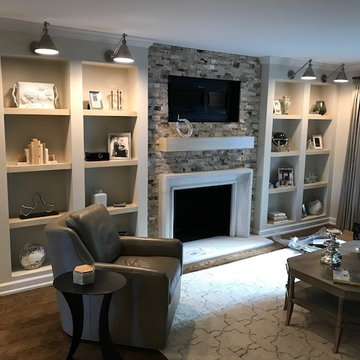
Sponsored
Plain City, OH
Integrity Woodworking Inc
Franklin County's Preferred Custom Cabinetry Professionals

Sunroom with casement windows and different shades of grey furniture.
Inspiration for a large farmhouse gray floor and dark wood floor sunroom remodel in New York with a standard ceiling
Inspiration for a large farmhouse gray floor and dark wood floor sunroom remodel in New York with a standard ceiling

Operable shutters on the tub window open to reveal a view of the coastline. The boys' bathroom has gray/blue and white subway tile on the walls and easy to maintain porcelain wood look tile on the floor.

Inspiration for a large rustic dark wood floor and brown floor eat-in kitchen remodel in Other with an undermount sink, shaker cabinets, white cabinets, granite countertops, white backsplash, window backsplash, stainless steel appliances, an island and black countertops

Town and Country Fireplaces
Trendy open concept concrete floor living room photo in Sacramento with a ribbon fireplace
Trendy open concept concrete floor living room photo in Sacramento with a ribbon fireplace
Home Design Ideas

Inspiration for a transitional l-shaped light wood floor and brown floor open concept kitchen remodel in Denver with a farmhouse sink, shaker cabinets, green cabinets, quartzite countertops, white backsplash, ceramic backsplash, stainless steel appliances, an island and white countertops

Two tone kitchen cabinets and herringbone subway tile. Photo by Megan Caudill
Transitional l-shaped light wood floor and beige floor kitchen photo in San Francisco with a farmhouse sink, shaker cabinets, white cabinets, quartz countertops, white backsplash, stainless steel appliances, an island and white countertops
Transitional l-shaped light wood floor and beige floor kitchen photo in San Francisco with a farmhouse sink, shaker cabinets, white cabinets, quartz countertops, white backsplash, stainless steel appliances, an island and white countertops
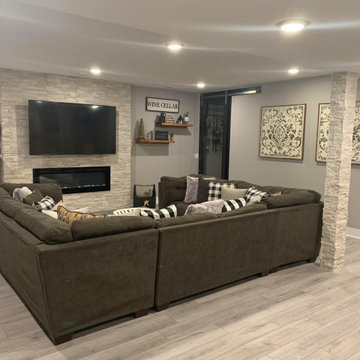
Mid-sized minimalist vinyl floor and gray floor basement photo in Denver with gray walls, a hanging fireplace and a stone fireplace
1656



























