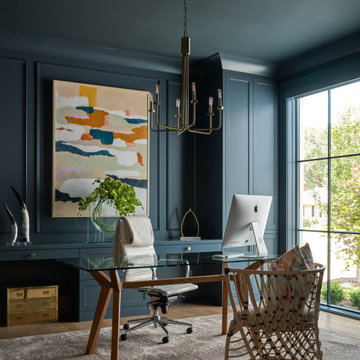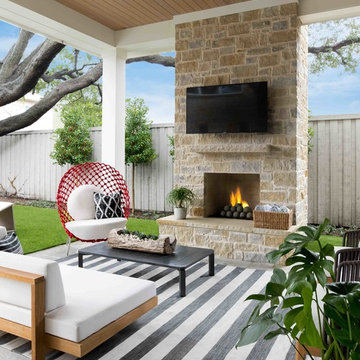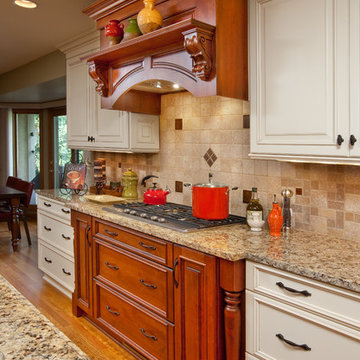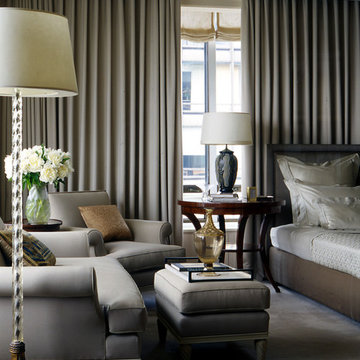Home Design Ideas

Transitional built-in desk dark wood floor and brown floor study room photo in Cleveland with no fireplace

Photography by Analicia Herrman
Inspiration for a transitional l-shaped medium tone wood floor and brown floor kitchen remodel in Houston with a farmhouse sink, shaker cabinets, blue cabinets, white backsplash, stainless steel appliances, an island and white countertops
Inspiration for a transitional l-shaped medium tone wood floor and brown floor kitchen remodel in Houston with a farmhouse sink, shaker cabinets, blue cabinets, white backsplash, stainless steel appliances, an island and white countertops
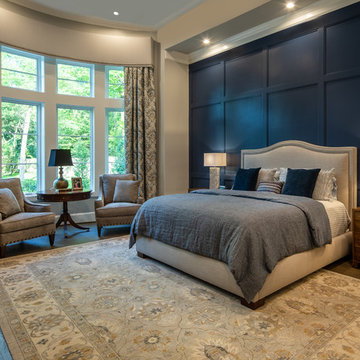
Connie Anderson
Huge transitional master dark wood floor and brown floor bedroom photo in Houston with blue walls
Huge transitional master dark wood floor and brown floor bedroom photo in Houston with blue walls
Find the right local pro for your project

Example of a mid-sized farmhouse gravel patio kitchen design in Other with no cover

Inspiration for a mid-sized single-wall dark wood floor home bar remodel in Miami with recessed-panel cabinets, white cabinets, quartzite countertops, white backsplash, subway tile backsplash and white countertops

This 2 story home with a first floor Master Bedroom features a tumbled stone exterior with iron ore windows and modern tudor style accents. The Great Room features a wall of built-ins with antique glass cabinet doors that flank the fireplace and a coffered beamed ceiling. The adjacent Kitchen features a large walnut topped island which sets the tone for the gourmet kitchen. Opening off of the Kitchen, the large Screened Porch entertains year round with a radiant heated floor, stone fireplace and stained cedar ceiling. Photo credit: Picture Perfect Homes
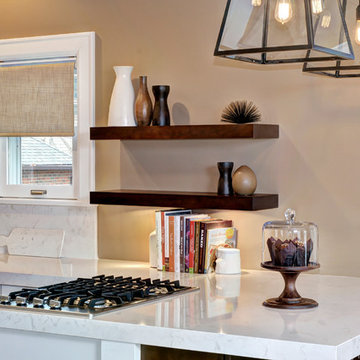
Sponsored
Columbus, OH
Dave Fox Design Build Remodelers
Columbus Area's Luxury Design Build Firm | 17x Best of Houzz Winner!

Having two young boys presents its own challenges, and when you have two of their best friends constantly visiting, you end up with four super active action heroes. This family wanted to dedicate a space for the boys to hangout. We took an ordinary basement and converted it into a playground heaven. A basketball hoop, climbing ropes, swinging chairs, rock climbing wall, and climbing bars, provide ample opportunity for the boys to let their energy out, and the built-in window seat is the perfect spot to catch a break. Tall built-in wardrobes and drawers beneath the window seat to provide plenty of storage for all the toys.
You can guess where all the neighborhood kids come to hangout now ☺

[Our Clients]
We were so excited to help these new homeowners re-envision their split-level diamond in the rough. There was so much potential in those walls, and we couldn’t wait to delve in and start transforming spaces. Our primary goal was to re-imagine the main level of the home and create an open flow between the space. So, we started by converting the existing single car garage into their living room (complete with a new fireplace) and opening up the kitchen to the rest of the level.
[Kitchen]
The original kitchen had been on the small side and cut-off from the rest of the home, but after we removed the coat closet, this kitchen opened up beautifully. Our plan was to create an open and light filled kitchen with a design that translated well to the other spaces in this home, and a layout that offered plenty of space for multiple cooks. We utilized clean white cabinets around the perimeter of the kitchen and popped the island with a spunky shade of blue. To add a real element of fun, we jazzed it up with the colorful escher tile at the backsplash and brought in accents of brass in the hardware and light fixtures to tie it all together. Through out this home we brought in warm wood accents and the kitchen was no exception, with its custom floating shelves and graceful waterfall butcher block counter at the island.
[Dining Room]
The dining room had once been the home’s living room, but we had other plans in mind. With its dramatic vaulted ceiling and new custom steel railing, this room was just screaming for a dramatic light fixture and a large table to welcome one-and-all.
[Living Room]
We converted the original garage into a lovely little living room with a cozy fireplace. There is plenty of new storage in this space (that ties in with the kitchen finishes), but the real gem is the reading nook with two of the most comfortable armchairs you’ve ever sat in.
[Master Suite]
This home didn’t originally have a master suite, so we decided to convert one of the bedrooms and create a charming suite that you’d never want to leave. The master bathroom aesthetic quickly became all about the textures. With a sultry black hex on the floor and a dimensional geometric tile on the walls we set the stage for a calm space. The warm walnut vanity and touches of brass cozy up the space and relate with the feel of the rest of the home. We continued the warm wood touches into the master bedroom, but went for a rich accent wall that elevated the sophistication level and sets this space apart.
[Hall Bathroom]
The floor tile in this bathroom still makes our hearts skip a beat. We designed the rest of the space to be a clean and bright white, and really let the lovely blue of the floor tile pop. The walnut vanity cabinet (complete with hairpin legs) adds a lovely level of warmth to this bathroom, and the black and brass accents add the sophisticated touch we were looking for.
[Office]
We loved the original built-ins in this space, and knew they needed to always be a part of this house, but these 60-year-old beauties definitely needed a little help. We cleaned up the cabinets and brass hardware, switched out the formica counter for a new quartz top, and painted wall a cheery accent color to liven it up a bit. And voila! We have an office that is the envy of the neighborhood.

Mid-sized transitional kids' white tile and porcelain tile porcelain tile, gray floor and double-sink bathroom photo in Oklahoma City with shaker cabinets, gray cabinets, a one-piece toilet, white walls, a wall-mount sink, quartz countertops, a hinged shower door, white countertops and a built-in vanity

Not many mudrooms have the ambience of an art gallery, but this cleverly designed area has white oak cubbies and cabinets for storage and a custom wall frame at right that features rotating artwork. The flooring is European oak.
Project Details // Now and Zen
Renovation, Paradise Valley, Arizona
Architecture: Drewett Works
Builder: Brimley Development
Interior Designer: Ownby Design
Photographer: Dino Tonn
Millwork: Rysso Peters
Limestone (Demitasse) flooring and walls: Solstice Stone
Windows (Arcadia): Elevation Window & Door
https://www.drewettworks.com/now-and-zen/

Built by Old Hampshire Designs, Inc.
Architectural drawings by Bonin Architects & Associates, PLLC
John W. Hession, photographer
Turtle rug purchased at Little River Oriental Rugs in Concord, NH.

General Contractor: Hagstrom Builders | Photos: Corey Gaffer Photography
Inspiration for a transitional wooden l-shaped staircase remodel in Minneapolis with painted risers
Inspiration for a transitional wooden l-shaped staircase remodel in Minneapolis with painted risers

A typical post-1906 Noe Valley house is simultaneously restored, expanded and redesigned to keep what works and rethink what doesn’t. The front façade, is scraped and painted a crisp monochrome white—it worked. The new asymmetrical gabled rear addition takes the place of a windowless dead end box that didn’t. A “Great kitchen”, open yet formally defined living and dining rooms, a generous master suite, and kid’s rooms with nooks and crannies, all make for a newly designed house that straddles old and new.
Structural Engineer: Gregory Paul Wallace SE
General Contractor: Cardea Building Co.
Photographer: Open Homes Photography

Example of a cottage open concept medium tone wood floor and brown floor living room design in Salt Lake City with white walls, a standard fireplace, a stone fireplace and a wall-mounted tv
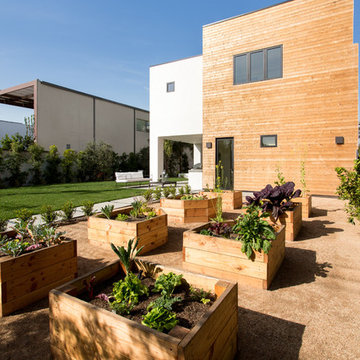
Clark Dugger Photography
Inspiration for a large contemporary full sun backyard gravel landscaping in Los Angeles.
Inspiration for a large contemporary full sun backyard gravel landscaping in Los Angeles.
Home Design Ideas

Example of a cottage master medium tone wood floor bedroom design in San Francisco with multicolored walls and no fireplace

A steep hillside is turned into a lush landscape using salvias, ornamental grasses, pomegranates and other easy care plants.
Photo of a traditional hillside stone landscaping in San Francisco.
Photo of a traditional hillside stone landscaping in San Francisco.
3376





















