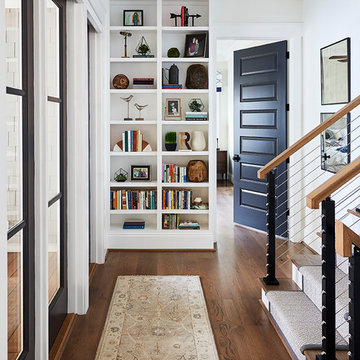Home Design Ideas

Jessie Preza
Inspiration for a mid-sized country painted wood floor and gray floor entryway remodel in Jacksonville with white walls and a blue front door
Inspiration for a mid-sized country painted wood floor and gray floor entryway remodel in Jacksonville with white walls and a blue front door

This space combines the elements of wood and sleek lines to give this mountain home modern look. The dark leather cushion seats stand out from the wood slat divider behind them. A long table sits in front of a beautiful fireplace with a dark hardwood accent wall. The stairway acts as an additional divider that breaks one space from the other seamlessly.
Built by ULFBUILT. Contact us today to learn more.

Living room - large contemporary formal and open concept light wood floor and brown floor living room idea in Minneapolis with white walls, a ribbon fireplace, no tv and a wood fireplace surround
Find the right local pro for your project

The down-to-earth interiors in this Austin home are filled with attractive textures, colors, and wallpapers.
Project designed by Sara Barney’s Austin interior design studio BANDD DESIGN. They serve the entire Austin area and its surrounding towns, with an emphasis on Round Rock, Lake Travis, West Lake Hills, and Tarrytown.
For more about BANDD DESIGN, click here: https://bandddesign.com/
To learn more about this project, click here:
https://bandddesign.com/austin-camelot-interior-design/

Transitional master gray floor bathroom photo in Seattle with shaker cabinets, gray cabinets, beige walls, an undermount sink and white countertops
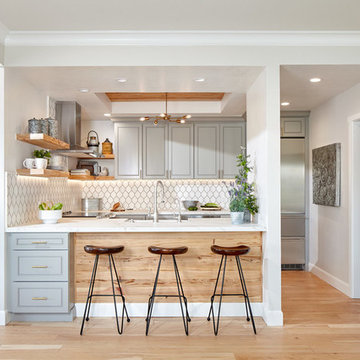
Baron Construction & Remodeling Co.
Kitchen Remodel & Design
Complete Home Remodel & Design
Master Bedroom Remodel
Dining Room Remodel
Beach style u-shaped light wood floor and beige floor kitchen photo in San Francisco with recessed-panel cabinets, gray cabinets, white backsplash, stainless steel appliances, a peninsula, white countertops, a farmhouse sink, marble countertops and ceramic backsplash
Beach style u-shaped light wood floor and beige floor kitchen photo in San Francisco with recessed-panel cabinets, gray cabinets, white backsplash, stainless steel appliances, a peninsula, white countertops, a farmhouse sink, marble countertops and ceramic backsplash

This master bath was dark and dated. Although a large space, the area felt small and obtrusive. By removing the columns and step up, widening the shower and creating a true toilet room I was able to give the homeowner a truly luxurious master retreat. (check out the before pictures at the end) The ceiling detail was the icing on the cake! It follows the angled wall of the shower and dressing table and makes the space seem so much larger than it is. The homeowners love their Nantucket roots and wanted this space to reflect that.

Example of a farmhouse l-shaped medium tone wood floor kitchen design in Other with a farmhouse sink, raised-panel cabinets, white cabinets, wood countertops, white backsplash, stainless steel appliances and an island

beautiful white kitchen in new luxury home with island, pendant lights, and hardwood floors. Island and Counters are Black, Hardwood Floors are Dark, and Cabinets, Backsplash, and Woodwork are White

Mel Carll
Kitchen pantry - large transitional u-shaped slate floor and gray floor kitchen pantry idea in Los Angeles with an undermount sink, quartzite countertops, white backsplash, subway tile backsplash, stainless steel appliances, no island, white countertops, raised-panel cabinets and turquoise cabinets
Kitchen pantry - large transitional u-shaped slate floor and gray floor kitchen pantry idea in Los Angeles with an undermount sink, quartzite countertops, white backsplash, subway tile backsplash, stainless steel appliances, no island, white countertops, raised-panel cabinets and turquoise cabinets

Small beach style 3/4 blue tile and mosaic tile ceramic tile and blue floor bathroom photo in San Francisco with shaker cabinets, a two-piece toilet, an undermount sink, quartz countertops, a hinged shower door, medium tone wood cabinets and white walls

Example of a cottage powder room design in Salt Lake City with flat-panel cabinets, medium tone wood cabinets, gray walls, an undermount sink and white countertops
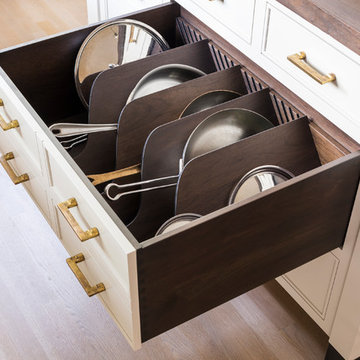
INTERNATIONAL AWARD WINNER. 2018 NKBA Design Competition Best Overall Kitchen. 2018 TIDA International USA Kitchen of the Year. 2018 Best Traditional Kitchen - Westchester Home Magazine design awards.
The designer's own kitchen was gutted and renovated in 2017, with a focus on classic materials and thoughtful storage. The 1920s craftsman home has been in the family since 1940, and every effort was made to keep finishes and details true to the original construction. For sources, please see the website at www.studiodearborn.com. Photography, Adam Kane Macchia and Timothy Lenz
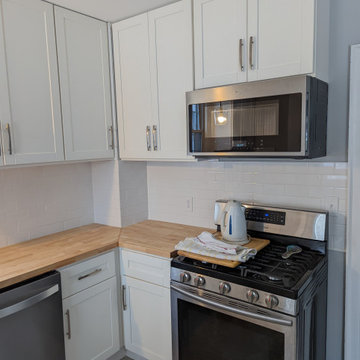
Sponsored
Columbus, OH
Licensed Contractor with Multiple Award
RTS Home Solutions
BIA of Central Ohio Award Winning Contractor

Rebecca Westover
Large elegant formal and enclosed light wood floor and beige floor living room photo in Salt Lake City with white walls, a standard fireplace, a stone fireplace and no tv
Large elegant formal and enclosed light wood floor and beige floor living room photo in Salt Lake City with white walls, a standard fireplace, a stone fireplace and no tv
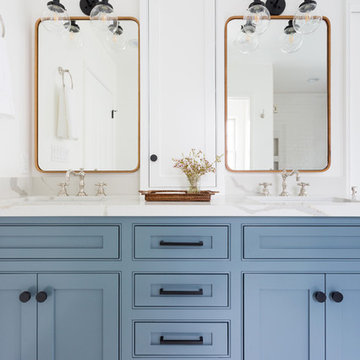
Master Bathroom Addition with custom double vanity.
White herringbone tile with white wall subway tile. white pebble shower floor tile. Walnut rounded vanity mirrors. Brizo Fixtures. Cabinet hardware by School House Electric. Photo Credit: Amy Bartlam

Inspiration for a farmhouse master gray tile, white tile and mosaic tile white floor bathroom remodel in DC Metro with shaker cabinets, white cabinets and an undermount sink

Inspiration for a transitional 3/4 white tile and subway tile marble floor and gray floor bathroom remodel in Seattle with shaker cabinets, black cabinets, gray walls, an undermount sink and marble countertops
Home Design Ideas

Sponsored
Sunbury, OH
J.Holderby - Renovations
Franklin County's Leading General Contractors - 2X Best of Houzz!

This creative transitional space was transformed from a very dated layout that did not function well for our homeowners - who enjoy cooking for both their family and friends. They found themselves cooking on a 30" by 36" tiny island in an area that had much more potential. A completely new floor plan was in order. An unnecessary hallway was removed to create additional space and a new traffic pattern. New doorways were created for access from the garage and to the laundry. Just a couple of highlights in this all Thermador appliance professional kitchen are the 10 ft island with two dishwashers (also note the heated tile area on the functional side of the island), double floor to ceiling pull-out pantries flanking the refrigerator, stylish soffited area at the range complete with burnished steel, niches and shelving for storage. Contemporary organic pendants add another unique texture to this beautiful, welcoming, one of a kind kitchen! Photos by David Cobb Photography.

Kitchen - cottage u-shaped medium tone wood floor and brown floor kitchen idea in Jacksonville with a farmhouse sink, raised-panel cabinets, black cabinets, wood countertops, red backsplash, brick backsplash, stainless steel appliances, an island and brown countertops
2088


























