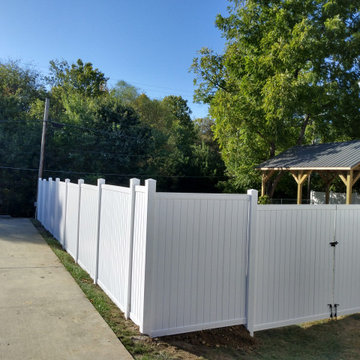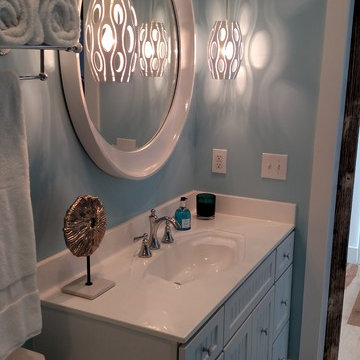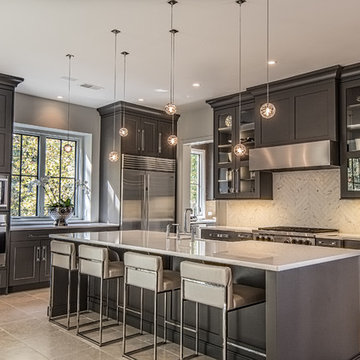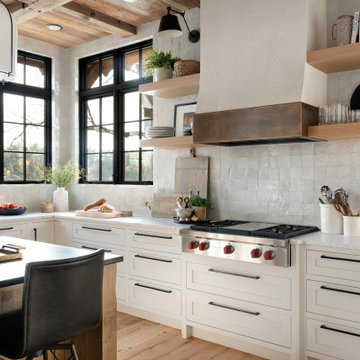Home Design Ideas

Wall Paint Color: Benjamin Moore Paper White
Paint Trim: Benjamin Moore White Heron
Joe Kwon Photography
Example of a large transitional open concept medium tone wood floor and brown floor family room design in Chicago with white walls, a standard fireplace and a wall-mounted tv
Example of a large transitional open concept medium tone wood floor and brown floor family room design in Chicago with white walls, a standard fireplace and a wall-mounted tv

Custom double vanity with perfect pull-out storage for hair products and organization!
Photos by Chris Veith
Large elegant master white tile and mosaic tile marble floor and white floor bathroom photo in New York with beaded inset cabinets, an undermount tub, an undermount sink, quartzite countertops, a hinged shower door and white countertops
Large elegant master white tile and mosaic tile marble floor and white floor bathroom photo in New York with beaded inset cabinets, an undermount tub, an undermount sink, quartzite countertops, a hinged shower door and white countertops

The lovely primary bedroom feels modern, yet cozy. The custom octagon wall panels create a sophisticated atmosphere, while the chandelier and modern bedding add a punch of personality to the space. The lush landscape draws the eye to the expansive windows overlooking the backyard. The homeowner's favorite shade of aubergine adds depth to the mostly white space.
Find the right local pro for your project

Stacy Zarin-Goldberg
Mid-sized arts and crafts single-wall medium tone wood floor and brown floor open concept kitchen photo in DC Metro with an undermount sink, recessed-panel cabinets, green cabinets, quartz countertops, green backsplash, glass tile backsplash, paneled appliances, an island and gray countertops
Mid-sized arts and crafts single-wall medium tone wood floor and brown floor open concept kitchen photo in DC Metro with an undermount sink, recessed-panel cabinets, green cabinets, quartz countertops, green backsplash, glass tile backsplash, paneled appliances, an island and gray countertops

the client decided to eliminate the bathtub and install a large shower with partial fixed shower glass instead of a shower door
Bathroom - mid-sized transitional master gray tile and ceramic tile mosaic tile floor, gray floor, double-sink and wainscoting bathroom idea in Other with shaker cabinets, blue cabinets, a one-piece toilet, gray walls, an undermount sink, quartz countertops and gray countertops
Bathroom - mid-sized transitional master gray tile and ceramic tile mosaic tile floor, gray floor, double-sink and wainscoting bathroom idea in Other with shaker cabinets, blue cabinets, a one-piece toilet, gray walls, an undermount sink, quartz countertops and gray countertops

Example of a classic l-shaped light wood floor kitchen design in Seattle with an island, a farmhouse sink, recessed-panel cabinets, gray cabinets, gray backsplash and gray countertops

Darren Sinnett
Inspiration for a large contemporary light wood floor and beige floor kitchen remodel in Cleveland with an undermount sink, shaker cabinets, black cabinets, white backsplash, an island, quartz countertops, stone slab backsplash and paneled appliances
Inspiration for a large contemporary light wood floor and beige floor kitchen remodel in Cleveland with an undermount sink, shaker cabinets, black cabinets, white backsplash, an island, quartz countertops, stone slab backsplash and paneled appliances

This home was featured in the January 2016 edition of HOME & DESIGN Magazine. To see the rest of the home tour as well as other luxury homes featured, visit http://www.homeanddesign.net/dream-house-prato-in-talis-park/

Light and Airy shiplap bathroom was the dream for this hard working couple. The goal was to totally re-create a space that was both beautiful, that made sense functionally and a place to remind the clients of their vacation time. A peaceful oasis. We knew we wanted to use tile that looks like shiplap. A cost effective way to create a timeless look. By cladding the entire tub shower wall it really looks more like real shiplap planked walls.

Coffee bar cabinet with retractable doors in open position. Internal lighting & wall-mounted pot filler. Countertop within cabinet detailed to include concealed drain. Microwave built-in below countertop without the use of a trim kit. View through kitchen pass-through to living room beyond. Leathered-quartzite countertops and distressed wood beams.

Inspiration for a transitional light wood floor family room library remodel in Louisville with gray walls, no fireplace and a media wall

Kate Benjamin Photography, Shot for Dillman & Upton, SL Smith Design
Elegant built-in desk dark wood floor home office library photo in Detroit with gray walls
Elegant built-in desk dark wood floor home office library photo in Detroit with gray walls

Sponsored
Wellston, OH
Whispering Pine Construction
Franklin County's Top Choice for Reliable Outdoor Construction

Allyson Lubow
Large transitional single-wall light wood floor and beige floor open concept kitchen photo in New York with a farmhouse sink, shaker cabinets, gray cabinets, quartz countertops, white backsplash, matchstick tile backsplash, stainless steel appliances and a peninsula
Large transitional single-wall light wood floor and beige floor open concept kitchen photo in New York with a farmhouse sink, shaker cabinets, gray cabinets, quartz countertops, white backsplash, matchstick tile backsplash, stainless steel appliances and a peninsula

The key to this project was to create a kitchen fitting of a residence with strong Industrial aesthetics. The PB Kitchen Design team managed to preserve the warmth and organic feel of the home’s architecture. The sturdy materials used to enrich the integrity of the design, never take away from the fact that this space is meant for hospitality. Functionally, the kitchen works equally well for quick family meals or large gatherings. But take a closer look at the use of texture and height. The vaulted ceiling and exposed trusses bring an additional element of awe to this already stunning kitchen.
Project specs: Cabinets by Quality Custom Cabinetry. 48" Wolf range. Sub Zero integrated refrigerator in stainless steel.
Project Accolades: First Place honors in the National Kitchen and Bath Association’s 2014 Design Competition

Vertical roll-out pantry shelves flank the refrigerator with Led lighting- storage for dishware and food staples.
Norman Sizemore - photographer
Inspiration for a large transitional light wood floor and beige floor kitchen remodel in Chicago with gray cabinets, quartz countertops, white backsplash, stainless steel appliances and white countertops
Inspiration for a large transitional light wood floor and beige floor kitchen remodel in Chicago with gray cabinets, quartz countertops, white backsplash, stainless steel appliances and white countertops

Built-in custom polished concrete fire -pit with surrounding brick bench with a bluestone cap. Bluestone patio paving with slot of gray beach pebbles. Fire-pit has natural gas with an electric spark starter. Bench seating has a wood screen wall that includes lighting & supports vine growth.
Home Design Ideas

Sponsored
Columbus, OH
Capital City Construction & Remodeling
Franklin County's Custom Kitchen & Bath Designs for Everyday Living

Serene master bedroom nestled in the South Carolina mountains in the Cliffs Valley. Peaceful wall color Sherwin Williams Comfort Gray (SW6205) with a cedar clad ceiling.

Beautiful white master bathroom: His and her sinks, enclosed tub with remote blinds for privacy, separate toilet room for privacy as well as separate shower. Custom built-in closet adjacent to the bathroom.
56



























