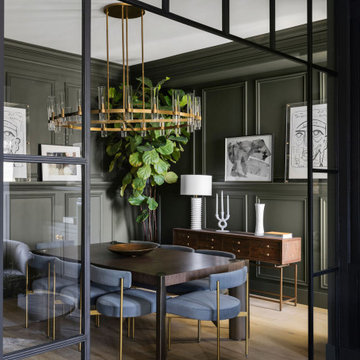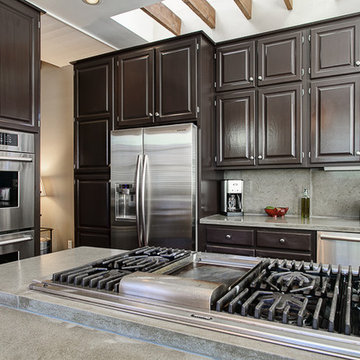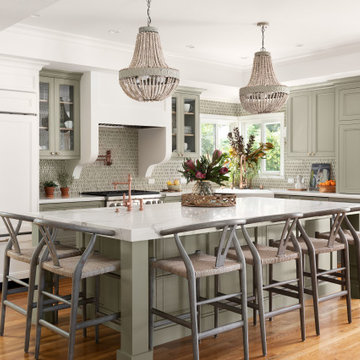Home Design Ideas

Lori Hamilton Photography
Huge elegant master medium tone wood floor and brown floor bedroom photo in Miami with blue walls, a standard fireplace and a wood fireplace surround
Huge elegant master medium tone wood floor and brown floor bedroom photo in Miami with blue walls, a standard fireplace and a wood fireplace surround
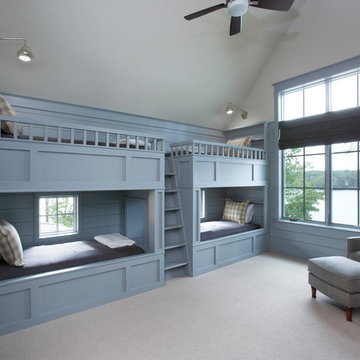
Lake Front Country Estate Boys Bunk Room, design by Tom Markalunas, built by Resort Custom Homes. Photography by Rachael Boling.
Inspiration for a huge timeless guest carpeted bedroom remodel in Other with blue walls
Inspiration for a huge timeless guest carpeted bedroom remodel in Other with blue walls
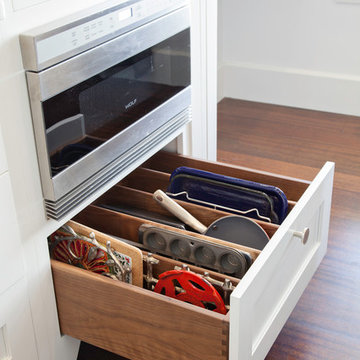
Karen Swanson of New England Design Works Designed this Pennville Kitchen for her own home, and it won not only the regional Sub-Zero award, but also the National Kitchen & Bath Association's medium kitchen of the year. Karen is located in Manchester, MA and can be reached at nedesignworks@gmail.com or 978.500.1096.
Find the right local pro for your project
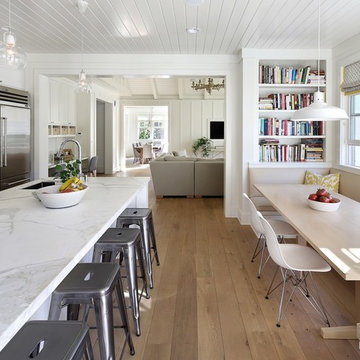
Photograph by Bernard André
Example of a farmhouse open concept kitchen design in San Francisco with an undermount sink, white cabinets and stainless steel appliances
Example of a farmhouse open concept kitchen design in San Francisco with an undermount sink, white cabinets and stainless steel appliances
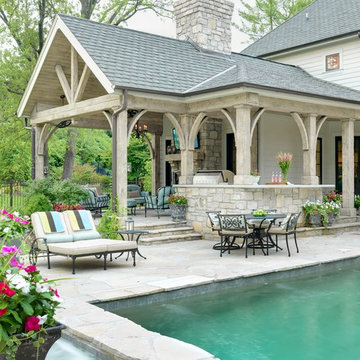
Alise O'Brien Photography
Example of a classic patio design in St Louis
Example of a classic patio design in St Louis

Inspired by the clients ideas and preferences this transitional kitchen remodel is packed with custom features. They include a spacious island –designed for prepping and entertaining, dark chocolate cabinetry, light Cashmere White granite counters for contrast, built in Sub Zero refrigeration, Wolf range top, stainless pendants and hardware that adds sparkle. The full height granite back-splash provides a dramatic look and is practical for easy cleaning.
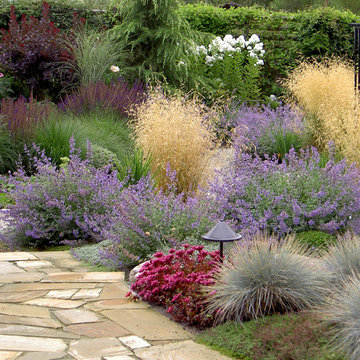
Bliss Garden Design
This is an example of a contemporary landscaping in Seattle.
This is an example of a contemporary landscaping in Seattle.

Sponsored
Galena
Castle Wood Carpentry, Inc
Custom Craftsmanship & Construction Solutions in Franklin County

A design for a busy, active family longing for order and a central place for the family to gather. Optimizing a small space with organization and classic elements has them ready to entertain and welcome family and friends.
Custom designed by Hartley and Hill Design
All materials and furnishings in this space are available through Hartley and Hill Design. www.hartleyandhilldesign.com
888-639-0639
Neil Landino Photography

In the evening the garden walls are dramatically lit and the low planting wall transitions into a stone plinth for a soothing stone fountain.
Photo Credit: J. Michael Tucker

The collaboration between architect and interior designer is seen here. The floor plan and layout are by the architect. Cabinet materials and finishes, lighting, and furnishings are by the interior designer. Detailing of the vent hood and raised counter are a collaboration. The raised counter includes a chase on the far side for power.
Photo: Michael Shopenn

2012 KuDa Photography
Large trendy open concept dark wood floor living room photo in Portland with gray walls, a wall-mounted tv and a ribbon fireplace
Large trendy open concept dark wood floor living room photo in Portland with gray walls, a wall-mounted tv and a ribbon fireplace

This stately Georgian home in West Newton Hill, Massachusetts was originally built in 1917 for John W. Weeks, a Boston financier who went on to become a U.S. Senator and U.S. Secretary of War. The home’s original architectural details include an elaborate 15-inch deep dentil soffit at the eaves, decorative leaded glass windows, custom marble windowsills, and a beautiful Monson slate roof. Although the owners loved the character of the original home, its formal layout did not suit the family’s lifestyle. The owners charged Meyer & Meyer with complete renovation of the home’s interior, including the design of two sympathetic additions. The first includes an office on the first floor with master bath above. The second and larger addition houses a family room, playroom, mudroom, and a three-car garage off of a new side entry.
Front exterior by Sam Gray. All others by Richard Mandelkorn.

Photos by Bob Greenspan
Traditional stone exterior home idea in Portland
Traditional stone exterior home idea in Portland

The renovation of this Queen Anne Hill Spanish bungalow was an extreme transformation into contemporary and tranquil retreat. Photography by John Granen.

Tuscan ceramic tile tub/shower combo photo in San Francisco with an undermount tub, a wall-mount toilet, white walls, a niche and a built-in vanity

The principal Bathroom is a clean, modern space where everything has its place. The double sinks are a single, integrated top that sits upon a custom designed vanity that floats above the heated tile floor. Tall storage cabinets sit on either side with an open niche and glass shelf for often used items. Wall mounted faucets keep the countertop tidy and a wide mirror with 3 LED light strips make morning prep a little easier. The large scale porcelain floor tile wraps up the vanity wall as well as into the shower.
Home Design Ideas

Eat-in kitchen - small eclectic l-shaped medium tone wood floor and brown floor eat-in kitchen idea in Atlanta with a farmhouse sink, shaker cabinets, blue cabinets, quartz countertops, blue backsplash, ceramic backsplash, stainless steel appliances, a peninsula and blue countertops

Kitchen pantry - transitional l-shaped kitchen pantry idea in Other with an undermount sink, recessed-panel cabinets, light wood cabinets, stainless steel appliances and an island
4104






















