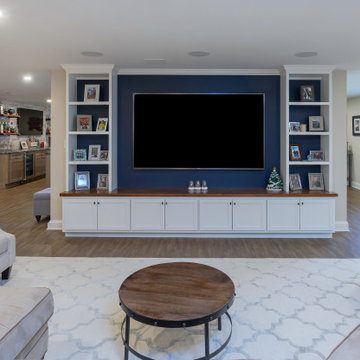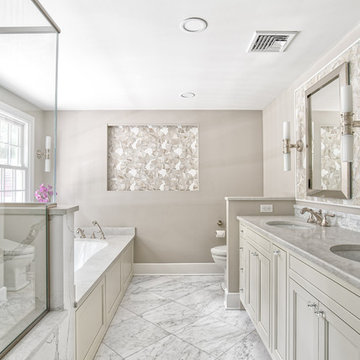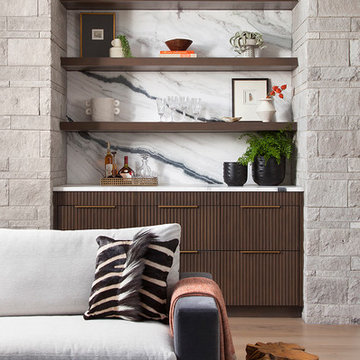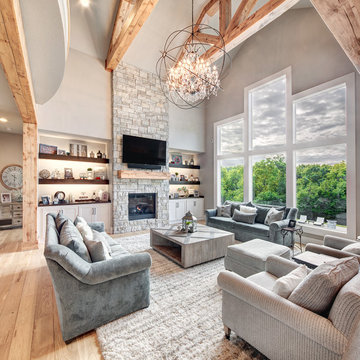Home Design Ideas

FX Home Tours
Interior Design: Osmond Design
Example of a large transitional open concept light wood floor and brown floor family room design in Salt Lake City with beige walls, a stone fireplace, a wall-mounted tv and a ribbon fireplace
Example of a large transitional open concept light wood floor and brown floor family room design in Salt Lake City with beige walls, a stone fireplace, a wall-mounted tv and a ribbon fireplace

Eat-in kitchen - small traditional l-shaped medium tone wood floor eat-in kitchen idea in Los Angeles with stainless steel appliances, glass-front cabinets, white cabinets, an undermount sink, stone slab backsplash, marble countertops, an island and gray backsplash

Family room library - large transitional open concept bamboo floor family room library idea in Seattle with white walls, no fireplace and no tv
Find the right local pro for your project

Eat-in kitchen - mid-sized transitional medium tone wood floor and brown floor eat-in kitchen idea in Denver with an undermount sink, shaker cabinets, white cabinets, quartz countertops, white backsplash, subway tile backsplash, stainless steel appliances, an island and white countertops

Transitional u-shaped medium tone wood floor and brown floor kitchen pantry photo in Other with shaker cabinets, blue cabinets, stainless steel appliances, no island and white countertops

The side of the staircase was a natural place to create a built-in TV and entertainment center with adjustable shelving and lots of storage. This space is bright and welcoming, and the open floor plan allows for easy entertaining.
Welcome to this sports lover’s paradise in West Chester, PA! We started with the completely blank palette of an unfinished basement and created space for everyone in the family by adding a main television watching space, a play area, a bar area, a full bathroom and an exercise room. The floor is COREtek engineered hardwood, which is waterproof and durable, and great for basements and floors that might take a beating. Combining wood, steel, tin and brick, this modern farmhouse looking basement is chic and ready to host family and friends to watch sporting events!
Rudloff Custom Builders has won Best of Houzz for Customer Service in 2014, 2015 2016, 2017 and 2019. We also were voted Best of Design in 2016, 2017, 2018, 2019 which only 2% of professionals receive. Rudloff Custom Builders has been featured on Houzz in their Kitchen of the Week, What to Know About Using Reclaimed Wood in the Kitchen as well as included in their Bathroom WorkBook article. We are a full service, certified remodeling company that covers all of the Philadelphia suburban area. This business, like most others, developed from a friendship of young entrepreneurs who wanted to make a difference in their clients’ lives, one household at a time. This relationship between partners is much more than a friendship. Edward and Stephen Rudloff are brothers who have renovated and built custom homes together paying close attention to detail. They are carpenters by trade and understand concept and execution. Rudloff Custom Builders will provide services for you with the highest level of professionalism, quality, detail, punctuality and craftsmanship, every step of the way along our journey together.
Specializing in residential construction allows us to connect with our clients early in the design phase to ensure that every detail is captured as you imagined. One stop shopping is essentially what you will receive with Rudloff Custom Builders from design of your project to the construction of your dreams, executed by on-site project managers and skilled craftsmen. Our concept: envision our client’s ideas and make them a reality. Our mission: CREATING LIFETIME RELATIONSHIPS BUILT ON TRUST AND INTEGRITY.
Photo Credit: Linda McManus Images

Double shower - contemporary gray tile and mosaic tile gray floor and single-sink double shower idea in Nashville with flat-panel cabinets, black cabinets, a vessel sink, a hinged shower door, white countertops, a niche and a floating vanity
Reload the page to not see this specific ad anymore

blue accent wall, cozy farmhouse master bedroom with natural wood accents.
Bedroom - mid-sized country master carpeted and beige floor bedroom idea in Phoenix with white walls
Bedroom - mid-sized country master carpeted and beige floor bedroom idea in Phoenix with white walls

Kids' room - rustic gender-neutral concrete floor and gray floor kids' room idea in Denver with white walls

Stunning view into this newly remodeled master bathroom. Full custom vanity with mosaic accent tile, BainUltra tub, House of Rohl fixtures in polished nickel and a stately shower with stone slab walls.
Photos by Chris Veith

Inspiration for a transitional single-wall light wood floor wet bar remodel in Houston with shaker cabinets, blue cabinets, mirror backsplash and black countertops

A bedroom with bunk beds that focuses on the use of neutral palette, which gives a warm and comfy feeling. With the window beside the beds that help natural light to enter and amplify the room.
Built by ULFBUILT. Contact us today to learn more.
Reload the page to not see this specific ad anymore

Example of a transitional dark wood floor enclosed kitchen design in Salt Lake City with recessed-panel cabinets, white cabinets, white backsplash, subway tile backsplash, stainless steel appliances, an island and white countertops

Shoberg Homes- Contractor
Studio Seiders - Interior Design
Ryann Ford Photography, LLC
Example of a trendy home bar design in Austin
Example of a trendy home bar design in Austin

Mid-sized trendy open concept light wood floor and beige floor living room photo in New York with gray walls, a wall-mounted tv and no fireplace

Kitchen - mid-sized contemporary l-shaped dark wood floor and brown floor kitchen idea in New York with flat-panel cabinets, dark wood cabinets, white backsplash, paneled appliances, an island, white countertops, an undermount sink, quartzite countertops and stone slab backsplash
Home Design Ideas
Reload the page to not see this specific ad anymore

Transitional/traditional design. Hand scraped wood flooring, wolf & sub zero appliances. Antique mirrored tile, Custom cabinetry
Inspiration for a huge timeless l-shaped dark wood floor and brown floor open concept kitchen remodel in Other with a farmhouse sink, white cabinets, granite countertops, beige backsplash, stainless steel appliances, an island, recessed-panel cabinets and beige countertops
Inspiration for a huge timeless l-shaped dark wood floor and brown floor open concept kitchen remodel in Other with a farmhouse sink, white cabinets, granite countertops, beige backsplash, stainless steel appliances, an island, recessed-panel cabinets and beige countertops

Art: Art House Charlotte
Photography: Meagan Larsen
Featured Article: https://www.houzz.com/magazine/a-designer-tests-ideas-in-her-own-38-square-foot-bathroom-stsetivw-vs~116189786
840





























