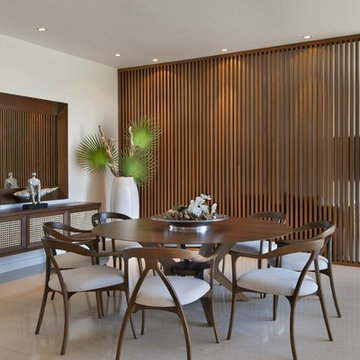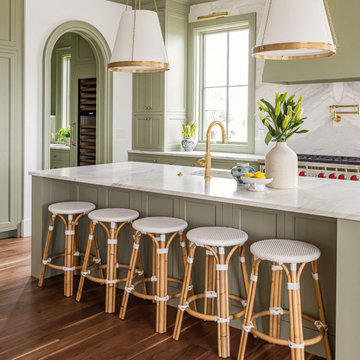Home Design Ideas

Photographer: Jay Goodrich
This 2800 sf single-family home was completed in 2009. The clients desired an intimate, yet dynamic family residence that reflected the beauty of the site and the lifestyle of the San Juan Islands. The house was built to be both a place to gather for large dinners with friends and family as well as a cozy home for the couple when they are there alone.
The project is located on a stunning, but cripplingly-restricted site overlooking Griffin Bay on San Juan Island. The most practical area to build was exactly where three beautiful old growth trees had already chosen to live. A prior architect, in a prior design, had proposed chopping them down and building right in the middle of the site. From our perspective, the trees were an important essence of the site and respectfully had to be preserved. As a result we squeezed the programmatic requirements, kept the clients on a square foot restriction and pressed tight against property setbacks.
The delineate concept is a stone wall that sweeps from the parking to the entry, through the house and out the other side, terminating in a hook that nestles the master shower. This is the symbolic and functional shield between the public road and the private living spaces of the home owners. All the primary living spaces and the master suite are on the water side, the remaining rooms are tucked into the hill on the road side of the wall.
Off-setting the solid massing of the stone walls is a pavilion which grabs the views and the light to the south, east and west. Built in a position to be hammered by the winter storms the pavilion, while light and airy in appearance and feeling, is constructed of glass, steel, stout wood timbers and doors with a stone roof and a slate floor. The glass pavilion is anchored by two concrete panel chimneys; the windows are steel framed and the exterior skin is of powder coated steel sheathing.

We went for a speakeasy feel in this basement rec room space. Oversized sectional, industrial pool and shuffleboard tables, bar area with exposed brick and a built-in leather banquette for seating.

Free ebook, Creating the Ideal Kitchen. DOWNLOAD NOW
We went with a minimalist, clean, industrial look that feels light, bright and airy. The island is a dark charcoal with cool undertones that coordinates with the cabinetry and transom work in both the neighboring mudroom and breakfast area. White subway tile, quartz countertops, white enamel pendants and gold fixtures complete the update. The ends of the island are shiplap material that is also used on the fireplace in the next room.
In the new mudroom, we used a fun porcelain tile on the floor to get a pop of pattern, and walnut accents add some warmth. Each child has their own cubby, and there is a spot for shoes below a long bench. Open shelving with spots for baskets provides additional storage for the room.
Designed by: Susan Klimala, CKBD
Photography by: LOMA Studios
For more information on kitchen and bath design ideas go to: www.kitchenstudio-ge.com
Find the right local pro for your project
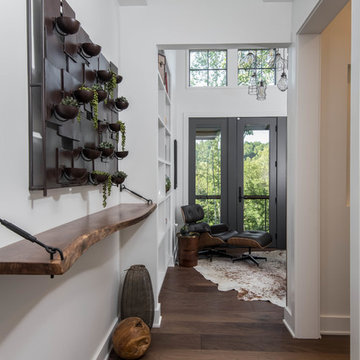
Hallway - mid-sized rustic dark wood floor hallway idea in Other with white walls
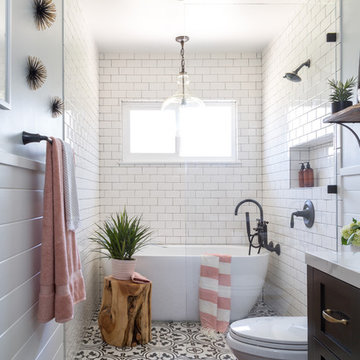
Example of a country master white tile and subway tile cement tile floor bathroom design in Los Angeles with shaker cabinets, black cabinets, a two-piece toilet and white walls
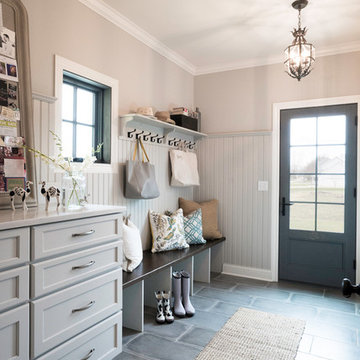
Mid-sized country porcelain tile and gray floor entryway photo in St Louis with beige walls and a gray front door
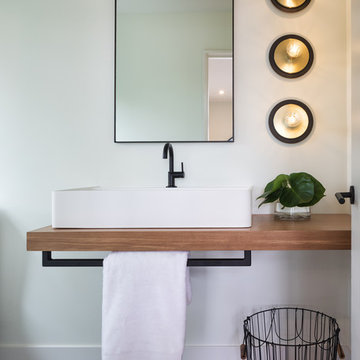
Small trendy porcelain tile and gray floor bathroom photo in Minneapolis with white walls, a vessel sink and wood countertops

French country u-shaped dark wood floor and brown floor kitchen photo in Other with shaker cabinets, distressed cabinets, gray backsplash, stainless steel appliances, an island and beige countertops

Jack Bates Photography
Inspiration for a mid-sized coastal l-shaped medium tone wood floor and brown floor open concept kitchen remodel in Other with shaker cabinets, white cabinets, white backsplash, subway tile backsplash, stainless steel appliances, an island, an undermount sink and solid surface countertops
Inspiration for a mid-sized coastal l-shaped medium tone wood floor and brown floor open concept kitchen remodel in Other with shaker cabinets, white cabinets, white backsplash, subway tile backsplash, stainless steel appliances, an island, an undermount sink and solid surface countertops
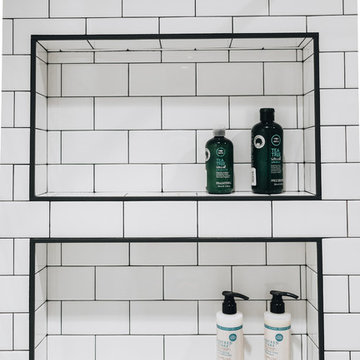
Photography : 2nd Truth Photography
Inspiration for a mid-sized scandinavian master white tile and subway tile marble floor and white floor bathroom remodel in Minneapolis
Inspiration for a mid-sized scandinavian master white tile and subway tile marble floor and white floor bathroom remodel in Minneapolis
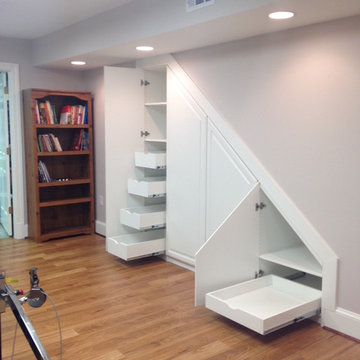
Under the stairs storage with Pull out Trays and shelving.
Minimalist home design photo in Richmond
Minimalist home design photo in Richmond

Lincoln Barbour
Kitchen - mid-sized contemporary l-shaped medium tone wood floor kitchen idea in Portland with wood countertops, stainless steel appliances, shaker cabinets, dark wood cabinets, white backsplash, stone slab backsplash and an undermount sink
Kitchen - mid-sized contemporary l-shaped medium tone wood floor kitchen idea in Portland with wood countertops, stainless steel appliances, shaker cabinets, dark wood cabinets, white backsplash, stone slab backsplash and an undermount sink

Soft linen white family room with handknotted rug, white sofas and glass table.
A clean, contemporary white palette in this traditional Spanish Style home in Santa Barbara, California. Soft greys, beige, cream colored fabrics, hand knotted rugs and quiet light walls show off the beautiful thick arches between the living room and dining room. Stained wood beams, wrought iron lighting, and carved limestone fireplaces give a soft, comfortable feel for this summer home by the Pacific Ocean. White linen drapes with grass shades give warmth and texture to the great room. The kitchen features glass and white marble mosaic backsplash, white slabs of natural quartzite, and a built in banquet nook. The oak cabinets are lightened by a white wash over the stained wood, and medium brown wood plank flooring througout the home.
Project Location: Santa Barbara, California. Project designed by Maraya Interior Design. From their beautiful resort town of Ojai, they serve clients in Montecito, Hope Ranch, Malibu, Westlake and Calabasas, across the tri-county areas of Santa Barbara, Ventura and Los Angeles, south to Hidden Hills- north through Solvang and more.
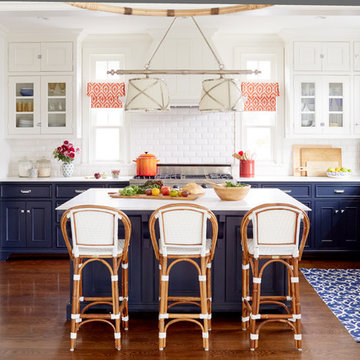
David Tsay for HGTV Magazine
Inspiration for a large coastal dark wood floor eat-in kitchen remodel in Los Angeles with a farmhouse sink, beaded inset cabinets, blue cabinets, marble countertops, white backsplash, stainless steel appliances, an island and subway tile backsplash
Inspiration for a large coastal dark wood floor eat-in kitchen remodel in Los Angeles with a farmhouse sink, beaded inset cabinets, blue cabinets, marble countertops, white backsplash, stainless steel appliances, an island and subway tile backsplash

Large transitional l-shaped medium tone wood floor and brown floor eat-in kitchen photo in Austin with a farmhouse sink, glass-front cabinets, white cabinets, multicolored backsplash, stainless steel appliances, an island, marble backsplash, marble countertops and white countertops
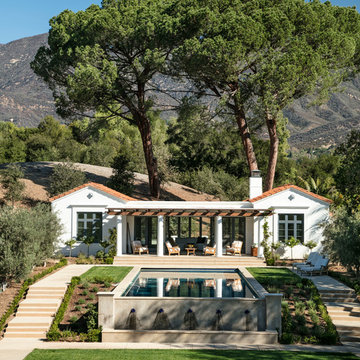
New guesthouse for a historic landmark estate that echoes the design of the main residence.
Photo by: Jim Bartsch
Example of a small tuscan white one-story stucco exterior home design in Los Angeles
Example of a small tuscan white one-story stucco exterior home design in Los Angeles
Home Design Ideas
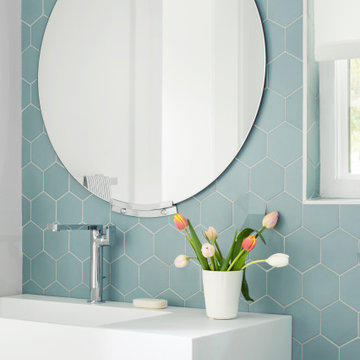
Polished chrome hardware brings reflective light and keeps the bathroom feeling fresh while the wood finish of the vanity adds warmth.
Bathroom - coastal bathroom idea in San Francisco
Bathroom - coastal bathroom idea in San Francisco

The country French home tile designs in the kitchen are not only chic, the tones of blue and natural inspire and welcome culinary creativity. The kitchen backsplash is adorned in Carrara marble. The stunning print just above the stove is Sanza in Snowflake Blue by Stone Impressions, which provides a charming focal point that ties all the elements together.
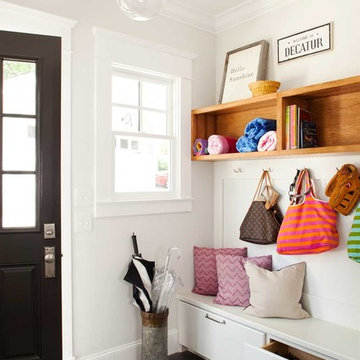
Jeff Herr
Inspiration for a small transitional dark wood floor entryway remodel in Atlanta with white walls and a black front door
Inspiration for a small transitional dark wood floor entryway remodel in Atlanta with white walls and a black front door
208

























