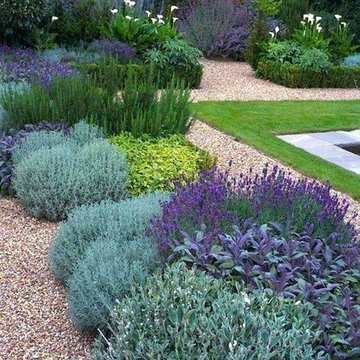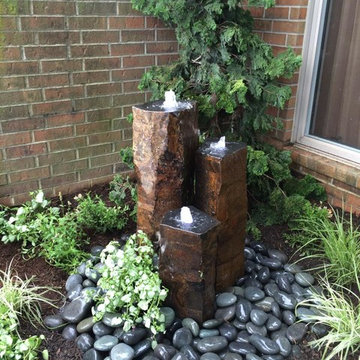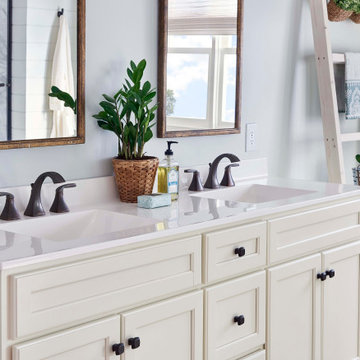Home Design Ideas

Huge trendy master black and white tile and ceramic tile white floor bathroom photo in Cincinnati with flat-panel cabinets, dark wood cabinets, white walls and a vessel sink

Master bathroom suite in a classic design of white inset cabinetry, tray ceiling finished with crown molding. The free standing Victoria Albert tub set on a marble stage and stunning chandelier. The flooring is marble in a herring bone pattern and walls are subway.
Photos by Blackstock Photography

Bernard Andre Photography
Mid-sized minimalist slate floor and gray floor hallway photo in San Francisco with beige walls
Mid-sized minimalist slate floor and gray floor hallway photo in San Francisco with beige walls
Find the right local pro for your project

Photo: Rikki Snyder © 2016 Houzz
Design: Eddie Lee
Family room library - contemporary light wood floor family room library idea in New York with gray walls and no fireplace
Family room library - contemporary light wood floor family room library idea in New York with gray walls and no fireplace

Mid-sized mountain style open concept family room photo in Denver with a ribbon fireplace, a wall-mounted tv and white walls

A compact entryway in downtown Brooklyn was in need of some love (and storage!). A geometric wallpaper was added to one wall to bring in some zing, with wooden coat hooks of multiple sizes at adult and kid levels. A small console table allows for additional storage within the space, and a stool provides a place to sit and change shoes.

Taylor Photography
Elegant dark wood floor living room photo in Philadelphia with gray walls, a standard fireplace, a stone fireplace and a wall-mounted tv
Elegant dark wood floor living room photo in Philadelphia with gray walls, a standard fireplace, a stone fireplace and a wall-mounted tv
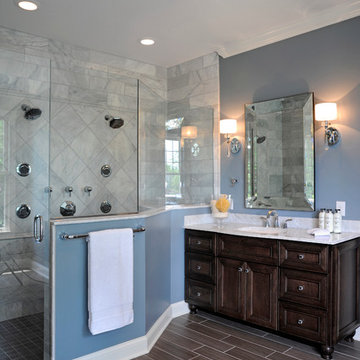
Sponsored
Columbus, OH
Dave Fox Design Build Remodelers
Columbus Area's Luxury Design Build Firm | 17x Best of Houzz Winner!

Landscape
Photo Credit: Maxwell Mackenzie
Photo of a huge mediterranean side yard stone garden path in Miami.
Photo of a huge mediterranean side yard stone garden path in Miami.

The Kitchen has a very open feeling, aided by the wood beam lighting and very high ceilings. The island is beautifully warm with the Iroko wood insert on the honed Zebrino marble. Large windows over the sink allow natural light to fill the space and the white cabinetry lends a nice contrast to the dark walnut island. Marble and Stainless steel backsplash with open shelving is contemporary yet fuctional, giving the owner a beautiful backdrop to his professional Wolf range. The apron sink is also a wonderful touch under-mounted below the marble countertop.

The Tice Residences replace a run-down and aging duplex with two separate, modern, Santa Barbara homes. Although the unique creek-side site (which the client’s original home looked toward across a small ravine) proposed significant challenges, the clients were certain they wanted to live on the lush “Riviera” hillside.
The challenges presented were ultimately overcome through a thorough and careful study of site conditions. With an extremely efficient use of space and strategic placement of windows and decks, privacy is maintained while affording expansive views from each home to the creek, downtown Santa Barbara and Pacific Ocean beyond. Both homes appear to have far more openness than their compact lots afford.
The solution strikes a balance between enclosure and openness. Walls and landscape elements divide and protect two private domains, and are in turn, carefully penetrated to reveal views.
Both homes are variations on one consistent theme: elegant composition of contemporary, “warm” materials; strong roof planes punctuated by vertical masses; and floating decks. The project forms an intimate connection with its setting by using site-excavated stone, terracing landscape planters with native plantings, and utilizing the shade provided by its ancient Riviera Oak trees.
2012 AIA Santa Barbara Chapter Merit Award
Jim Bartsch Photography

Nantucket Architectural Photography
Example of a large beach style master white tile and ceramic tile light wood floor bathroom design in Boston with white cabinets, granite countertops, white walls, an undermount sink and flat-panel cabinets
Example of a large beach style master white tile and ceramic tile light wood floor bathroom design in Boston with white cabinets, granite countertops, white walls, an undermount sink and flat-panel cabinets
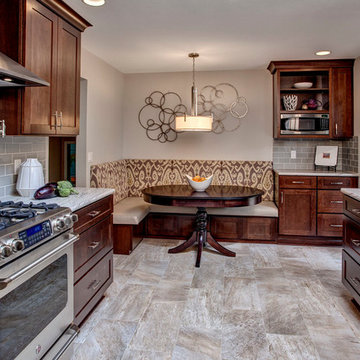
Photos by: John Willbanks
Eat-in kitchen - mid-sized traditional galley eat-in kitchen idea in Seattle with stainless steel appliances, subway tile backsplash, shaker cabinets, dark wood cabinets, gray backsplash, no island and an undermount sink
Eat-in kitchen - mid-sized traditional galley eat-in kitchen idea in Seattle with stainless steel appliances, subway tile backsplash, shaker cabinets, dark wood cabinets, gray backsplash, no island and an undermount sink

Reverse Shed Eichler
This project is part tear-down, part remodel. The original L-shaped plan allowed the living/ dining/ kitchen wing to be completely re-built while retaining the shell of the bedroom wing virtually intact. The rebuilt entertainment wing was enlarged 50% and covered with a low-slope reverse-shed roof sloping from eleven to thirteen feet. The shed roof floats on a continuous glass clerestory with eight foot transom. Cantilevered steel frames support wood roof beams with eaves of up to ten feet. An interior glass clerestory separates the kitchen and livingroom for sound control. A wall-to-wall skylight illuminates the north wall of the kitchen/family room. New additions at the back of the house add several “sliding” wall planes, where interior walls continue past full-height windows to the exterior, complimenting the typical Eichler indoor-outdoor ceiling and floor planes. The existing bedroom wing has been re-configured on the interior, changing three small bedrooms into two larger ones, and adding a guest suite in part of the original garage. A previous den addition provided the perfect spot for a large master ensuite bath and walk-in closet. Natural materials predominate, with fir ceilings, limestone veneer fireplace walls, anigre veneer cabinets, fir sliding windows and interior doors, bamboo floors, and concrete patios and walks. Landscape design by Bernard Trainor: www.bernardtrainor.com (see “Concrete Jungle” in April 2014 edition of Dwell magazine). Microsoft Media Center installation of the Year, 2008: www.cybermanor.com/ultimate_install.html (automated shades, radiant heating system, and lights, as well as security & sound).

The Dura Supreme double vanity is painted in a bold but neutral gray. A tall central storage tower in the middle allows for extra storage and allowing the countertops to be free of clutter.

This gourmet kitchen includes wood burning pizza oven, grill, side burner, egg smoker, sink, refrigerator, trash chute, serving station and more!
Photography: Daniel Driensky
Home Design Ideas

Sponsored
Columbus, OH
Dave Fox Design Build Remodelers
Columbus Area's Luxury Design Build Firm | 17x Best of Houzz Winner!
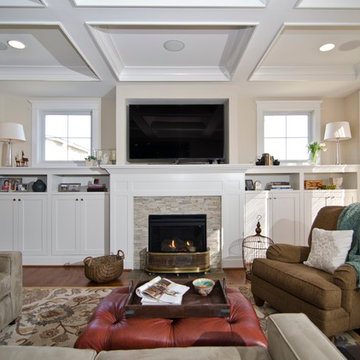
Example of a classic living room design in DC Metro with beige walls, a standard fireplace and a tile fireplace

Classic vintage inspired design with marble counter tops. Dark tone cabinets and glass top dining table.
Inspiration for a large timeless l-shaped ceramic tile and beige floor eat-in kitchen remodel in Los Angeles with raised-panel cabinets, dark wood cabinets, beige backsplash, an island, marble countertops, a double-bowl sink, porcelain backsplash and stainless steel appliances
Inspiration for a large timeless l-shaped ceramic tile and beige floor eat-in kitchen remodel in Los Angeles with raised-panel cabinets, dark wood cabinets, beige backsplash, an island, marble countertops, a double-bowl sink, porcelain backsplash and stainless steel appliances

Charles Hilton Architects & Renee Byers LAPC
From grand estates, to exquisite country homes, to whole house renovations, the quality and attention to detail of a "Significant Homes" custom home is immediately apparent. Full time on-site supervision, a dedicated office staff and hand picked professional craftsmen are the team that take you from groundbreaking to occupancy. Every "Significant Homes" project represents 45 years of luxury homebuilding experience, and a commitment to quality widely recognized by architects, the press and, most of all....thoroughly satisfied homeowners. Our projects have been published in Architectural Digest 6 times along with many other publications and books. Though the lion share of our work has been in Fairfield and Westchester counties, we have built homes in Palm Beach, Aspen, Maine, Nantucket and Long Island.
4976

























