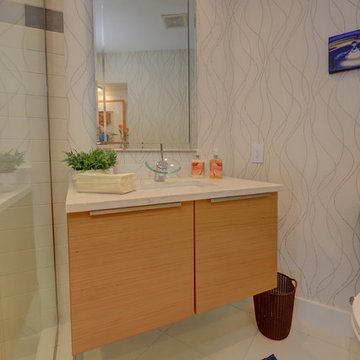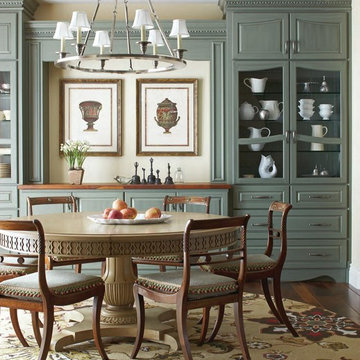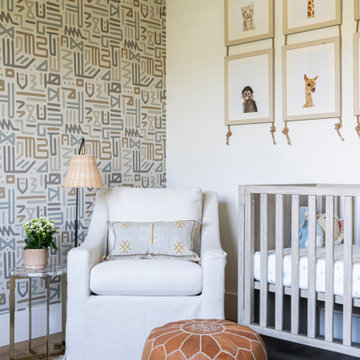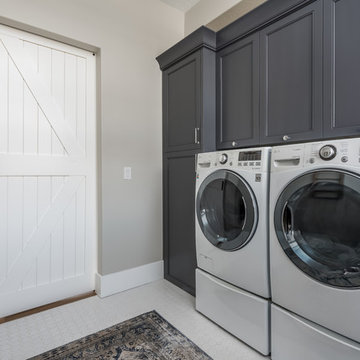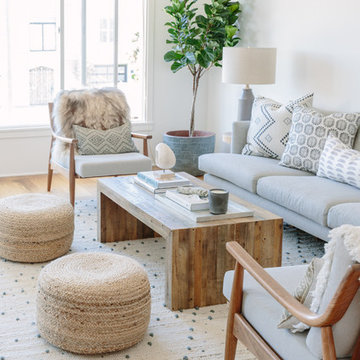Home Design Ideas

Large transitional single-wall light wood floor and exposed beam eat-in kitchen photo in Salt Lake City with a farmhouse sink, recessed-panel cabinets, quartz countertops, white backsplash, quartz backsplash, paneled appliances, an island and white countertops
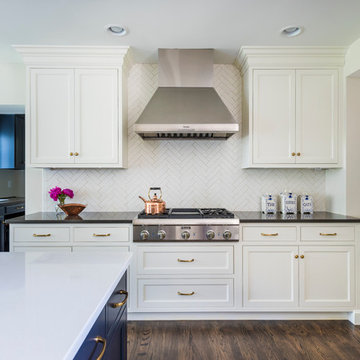
Example of a large transitional u-shaped dark wood floor and brown floor kitchen design in Philadelphia with white cabinets, quartz countertops, white backsplash, ceramic backsplash, stainless steel appliances, an island, a farmhouse sink and shaker cabinets
Find the right local pro for your project

Stylish Productions
Beach style multicolored floor, exposed beam, vaulted ceiling and shiplap wall dining room photo in Baltimore with white walls
Beach style multicolored floor, exposed beam, vaulted ceiling and shiplap wall dining room photo in Baltimore with white walls

Transitional medium tone wood floor, brown floor and exposed beam breakfast nook photo in Austin with white walls and no fireplace

Kitchen Design by Robin Swarts for Highland Design Gallery in collaboration with Kandrac & Kole Interior Designs, Inc. Contractor: Swarts & Co. Photo © Jill Buckner
Reload the page to not see this specific ad anymore
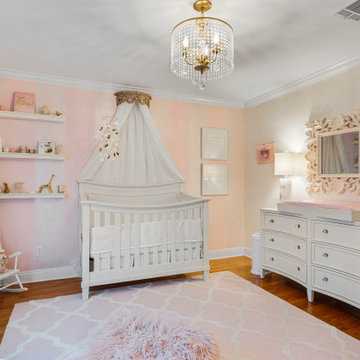
Inspiration for a timeless girl medium tone wood floor and brown floor nursery remodel in New Orleans with pink walls

Bathroom - contemporary master white tile concrete floor and gray floor bathroom idea in Los Angeles with flat-panel cabinets, dark wood cabinets, white walls, an integrated sink and white countertops

Living room - large southwestern open concept and formal concrete floor and gray floor living room idea in Phoenix with white walls, a ribbon fireplace, a concrete fireplace and no tv

Open concept kitchen - mid-sized transitional l-shaped medium tone wood floor open concept kitchen idea in Dallas with a farmhouse sink, recessed-panel cabinets, white cabinets, quartzite countertops, white backsplash, ceramic backsplash, stainless steel appliances, an island and white countertops
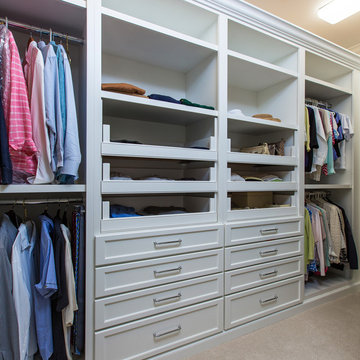
Inspiration for a large transitional gender-neutral carpeted walk-in closet remodel in Miami with flat-panel cabinets and white cabinets
Reload the page to not see this specific ad anymore

Inspiration for a mid-sized cottage master ceramic tile, white floor, double-sink and shiplap wall freestanding bathtub remodel in Austin with shaker cabinets, green cabinets, white walls, an undermount sink, quartzite countertops, white countertops and a built-in vanity

This contemporary powder room features a black chevron tile with gray grout, a live edge custom vanity top by Riverside Custom Cabinetry, vessel rectangular sink and wall mounted faucet. There is a mix of metals with the bath accessories and faucet in silver and the modern sconces (from Restoration Hardware) and mirror in brass.

Inspiration for a mid-sized transitional l-shaped dark wood floor and brown floor open concept kitchen remodel in Portland with an undermount sink, recessed-panel cabinets, white cabinets, granite countertops, multicolored backsplash, mosaic tile backsplash, stainless steel appliances and an island
Home Design Ideas
Reload the page to not see this specific ad anymore

Inspiration for a contemporary vaulted ceiling entryway remodel in Minneapolis with white walls and a glass front door
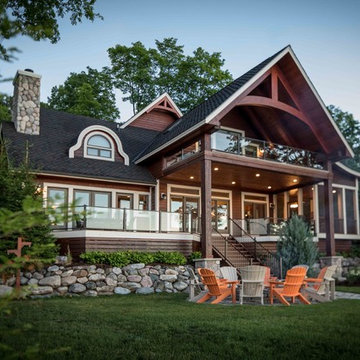
We were hired to add space to their cottage while still maintaining the current architectural style. We enlarged the home's living area, created a larger mudroom off the garage entry, enlarged the screen porch and created a covered porch off the dining room and the existing deck was also enlarged. On the second level, we added an additional bunk room, bathroom, and new access to the bonus room above the garage. The exterior was also embellished with timber beams and brackets as well as a stunning new balcony off the master bedroom. Trim details and new staining completed the look.
- Jacqueline Southby Photography
32

























