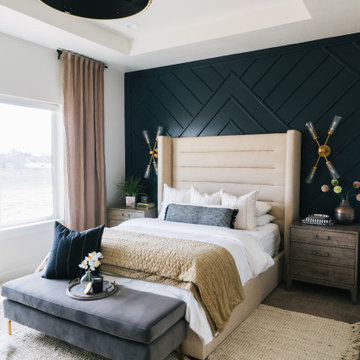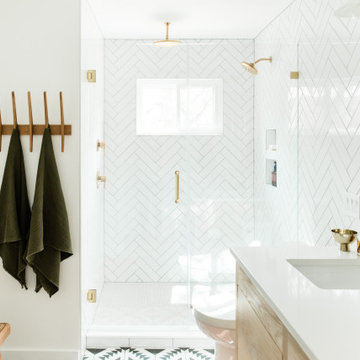Home Design Ideas

Thermador Kitchen Design Contest - Regional Winner
Large transitional u-shaped dark wood floor and brown floor eat-in kitchen photo in Salt Lake City with a double-bowl sink, dark wood cabinets, white backsplash, stainless steel appliances, marble countertops, stone slab backsplash, an island and recessed-panel cabinets
Large transitional u-shaped dark wood floor and brown floor eat-in kitchen photo in Salt Lake City with a double-bowl sink, dark wood cabinets, white backsplash, stainless steel appliances, marble countertops, stone slab backsplash, an island and recessed-panel cabinets
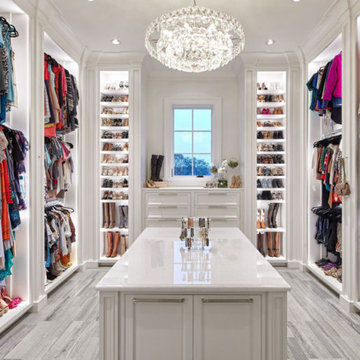
Her master closet was designed with very specific needs. It features limestone floors, side lit cabinets and electric rods. Photo by Sam Smeed
Walk-in closet - traditional gray floor walk-in closet idea in Houston with beaded inset cabinets and white cabinets
Walk-in closet - traditional gray floor walk-in closet idea in Houston with beaded inset cabinets and white cabinets

Living room with fireplace, built-in shelves, and furniture.
Photographer: Rob Karosis
Example of a large cottage enclosed dark wood floor and black floor living room design in New York with white walls, a standard fireplace, a stone fireplace and a wall-mounted tv
Example of a large cottage enclosed dark wood floor and black floor living room design in New York with white walls, a standard fireplace, a stone fireplace and a wall-mounted tv
Find the right local pro for your project

Martha O'Hara Interiors, Interior Design & Photo Styling | Meg Mulloy, Photography | Please Note: All “related,” “similar,” and “sponsored” products tagged or listed by Houzz are not actual products pictured. They have not been approved by Martha O’Hara Interiors nor any of the professionals credited. For info about our work: design@oharainteriors.com
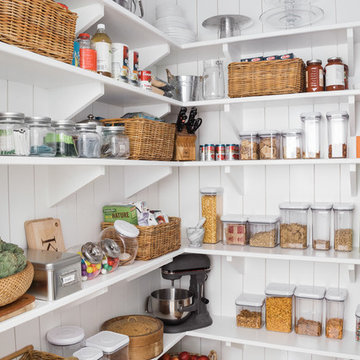
Joyelle West Photography
Inspiration for a mid-sized farmhouse light wood floor kitchen pantry remodel in Boston with a farmhouse sink, open cabinets, white cabinets, marble countertops, stainless steel appliances and an island
Inspiration for a mid-sized farmhouse light wood floor kitchen pantry remodel in Boston with a farmhouse sink, open cabinets, white cabinets, marble countertops, stainless steel appliances and an island

Simple and elegant shower with white subway tile walls and marble herringbone niche with quartz shelving.
Photo by VLG Photography
Example of a mid-sized transitional master white tile and subway tile marble floor, white floor and double-sink alcove shower design in Newark with shaker cabinets, black cabinets, a two-piece toilet, white walls, an undermount sink, quartz countertops, a hinged shower door, white countertops, a niche and a built-in vanity
Example of a mid-sized transitional master white tile and subway tile marble floor, white floor and double-sink alcove shower design in Newark with shaker cabinets, black cabinets, a two-piece toilet, white walls, an undermount sink, quartz countertops, a hinged shower door, white countertops, a niche and a built-in vanity

The powder room, adjacent to the mudroom, received a facelift: Textured grass walls replaced black stripes, and existing fixtures were re-plated in bronze to match other elements. Custom light fixture completes the look.

Sponsored
Columbus, OH
We Design, Build and Renovate
CHC & Family Developments
Industry Leading General Contractors in Franklin County, Ohio
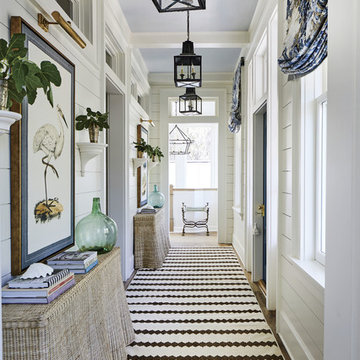
Photo credit: Laurey W. Glenn/Southern Living
Beach style hallway photo in Jacksonville with white walls
Beach style hallway photo in Jacksonville with white walls

This dark and dated feeling kitchen and bar were completely renovated for this multi-generational global family. By re-configuring the space and incorporating the bar, removing several heavy columns and a wall, it made the kitchen open and accessible to the adjacent rooms and visible from the front door. Everything was lightened and brightened with new cabinetry, counter tops, appliances, flooring, paint, better windows, electrical and lighting. The old range top and down draft were enclosed in a massive brick structure, with no prep space, by removing it and centering the new range on the wall with a custom hood and full height stone back splash, a stunning focal point was created. The position of other key appliances and plumbing were moved or added to create several work stations throughout the large space, such as the refrigeration, full prep sink, coffee bar, baking station, cocktail bar and clean up island. Another special feature of this kitchen was roll out table from the end of the serving island.
Specialty features include:
A roll out table for eating, prep or serving; coffee bar and drink service area with beverage center; full size prep sink adjacent to refrigeration and cooking areas; steam oven and baking station; microwave/warming drawer; dual fuel range with double ovens, 6 burners and a griddle top; two separate islands, one for serving large family meals, one for clean up; specialty spice storage inserts and pull outs; corner turn outs for large items; two double pull outs for trash and recycling; stacked cabinetry with glass display at the top to take advantage of the 14' ceilings.

Huge elegant galley gray floor and porcelain tile enclosed kitchen photo in New York with an undermount sink, shaker cabinets, white cabinets, white backsplash, stainless steel appliances, two islands, marble countertops and stone slab backsplash

Example of a large cottage master white tile and mosaic tile light wood floor and beige floor alcove shower design in Richmond with shaker cabinets, white cabinets, white walls, white countertops, a two-piece toilet, an undermount sink, quartzite countertops and a hinged shower door
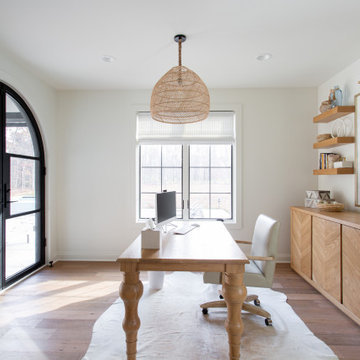
Sponsored
Columbus, OH
KP Designs Group
Franklin County's Unique and Creative Residential Interior Design Firm

In the prestigious Enatai neighborhood in Bellevue, this mid 90’s home was in need of updating. Bringing this home from a bleak spec project to the feeling of a luxurious custom home took partnering with an amazing interior designer and our specialists in every field. Everything about this home now fits the life and style of the homeowner and is a balance of the finer things with quaint farmhouse styling.
RW Anderson Homes is the premier home builder and remodeler in the Seattle and Bellevue area. Distinguished by their excellent team, and attention to detail, RW Anderson delivers a custom tailored experience for every customer. Their service to clients has earned them a great reputation in the industry for taking care of their customers.
Working with RW Anderson Homes is very easy. Their office and design team work tirelessly to maximize your goals and dreams in order to create finished spaces that aren’t only beautiful, but highly functional for every customer. In an industry known for false promises and the unexpected, the team at RW Anderson is professional and works to present a clear and concise strategy for every project. They take pride in their references and the amount of direct referrals they receive from past clients.
RW Anderson Homes would love the opportunity to talk with you about your home or remodel project today. Estimates and consultations are always free. Call us now at 206-383-8084 or email Ryan@rwandersonhomes.com.

Mid-Century Modernism inspired our design for this new house in Noe Valley. The exterior is distinguished by cubic massing, well proportioned forms and use of contrasting but harmonious natural materials. These include clear cedar, stone, aluminum, colored stucco, glass railings, slate and painted wood. At the rear yard, stepped terraces provide scenic views of downtown and the Bay Bridge. Large sunken courts allow generous natural light to reach the below grade guest bedroom and office behind the first floor garage. The upper floors bedrooms and baths are flooded with natural light from carefully arranged windows that open the house to panoramic views. A mostly open plan with 10 foot ceilings and an open stairwell combine with metal railings, dropped ceilings, fin walls, a stone fireplace, stone counters and teak floors to create a unified interior.

Inspiration for a huge transitional u-shaped vinyl floor and brown floor eat-in kitchen remodel in Milwaukee with a farmhouse sink, shaker cabinets, blue cabinets, quartzite countertops, white backsplash, subway tile backsplash, stainless steel appliances, an island and white countertops
Home Design Ideas
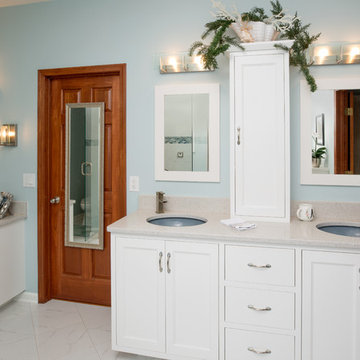
Sponsored
Plain City, OH
Kuhns Contracting, Inc.
Central Ohio's Trusted Home Remodeler Specializing in Kitchens & Baths

Kitchen - large modern porcelain tile and beige floor kitchen idea in Miami with an undermount sink, flat-panel cabinets, dark wood cabinets, paneled appliances, two islands and white countertops

Designed By: Robby & Lisa Griffin
Photos By: Desired Photo
Inspiration for a mid-sized transitional master gray tile and porcelain tile porcelain tile and gray floor bathroom remodel in Houston with dark wood cabinets, gray walls, an undermount sink, quartz countertops, a hinged shower door and beaded inset cabinets
Inspiration for a mid-sized transitional master gray tile and porcelain tile porcelain tile and gray floor bathroom remodel in Houston with dark wood cabinets, gray walls, an undermount sink, quartz countertops, a hinged shower door and beaded inset cabinets

Emily Followill
Example of a beach style formal carpeted living room design in Atlanta with beige walls, a standard fireplace and a brick fireplace
Example of a beach style formal carpeted living room design in Atlanta with beige walls, a standard fireplace and a brick fireplace
126

























