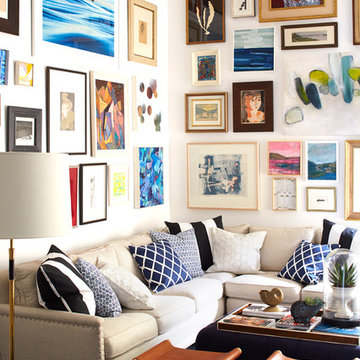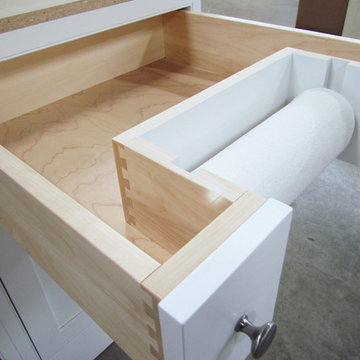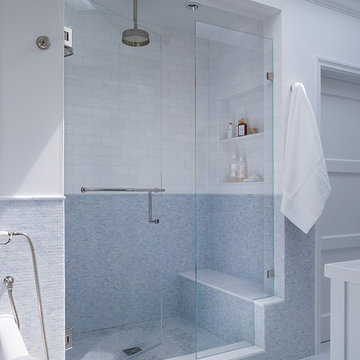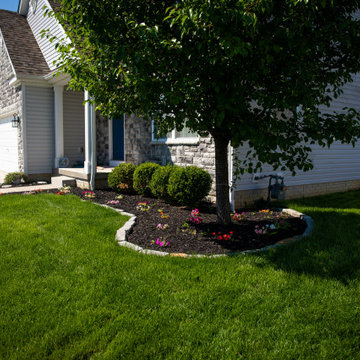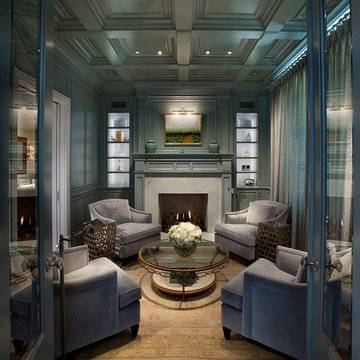Home Design Ideas

Thermador Kitchen Design Contest - Regional Winner
Large transitional u-shaped dark wood floor and brown floor eat-in kitchen photo in Salt Lake City with a double-bowl sink, dark wood cabinets, white backsplash, stainless steel appliances, marble countertops, stone slab backsplash, an island and recessed-panel cabinets
Large transitional u-shaped dark wood floor and brown floor eat-in kitchen photo in Salt Lake City with a double-bowl sink, dark wood cabinets, white backsplash, stainless steel appliances, marble countertops, stone slab backsplash, an island and recessed-panel cabinets
Find the right local pro for your project

Builder & Interior Selections: Kyle Hunt & Partners, Architect: Sharratt Design Company, Landscape Design: Yardscapes, Photography by James Kruger, LandMark Photography
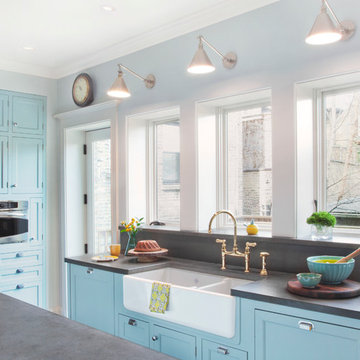
Amy Braswell
Example of a classic u-shaped eat-in kitchen design in Chicago with a farmhouse sink, blue cabinets, concrete countertops and stainless steel appliances
Example of a classic u-shaped eat-in kitchen design in Chicago with a farmhouse sink, blue cabinets, concrete countertops and stainless steel appliances

Laura Moss
Inspiration for a large timeless master drop-in bathtub remodel in New York with raised-panel cabinets and gray walls
Inspiration for a large timeless master drop-in bathtub remodel in New York with raised-panel cabinets and gray walls
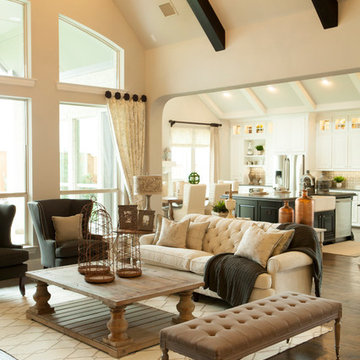
Shaddock Homes | Frisco, TX | Phillips Creek Ranch
Example of a classic formal and open concept dark wood floor living room design in Dallas with beige walls
Example of a classic formal and open concept dark wood floor living room design in Dallas with beige walls
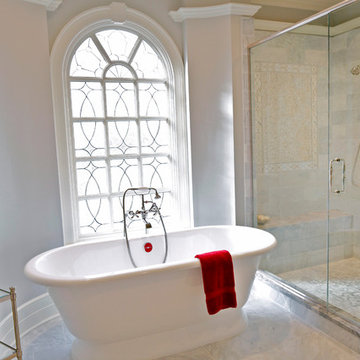
Sponsored
Columbus, OH
8x Best of Houzz
Dream Baths by Kitchen Kraft
Your Custom Bath Designers & Remodelers in Columbus I 10X Best Houzz
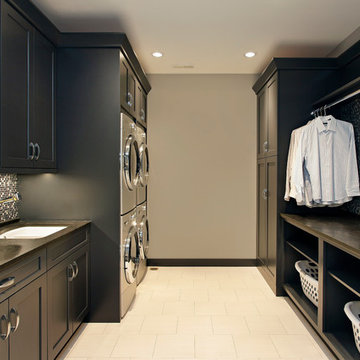
Large laundry room with (2) washers & (2) dryers built-in. Open shelves provided for laundry baskets and other storage. Cabinetry storage provided on both sides of room.
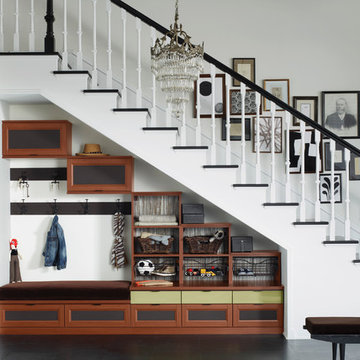
California Closets
Inspiration for a transitional staircase remodel in DC Metro
Inspiration for a transitional staircase remodel in DC Metro
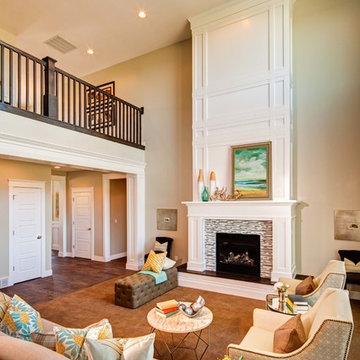
Example of a classic living room design in Salt Lake City with beige walls and a tile fireplace

Jeffrey Totaro
Enclosed kitchen - transitional u-shaped black floor enclosed kitchen idea in Philadelphia with an undermount sink, glass-front cabinets, white cabinets, white backsplash, subway tile backsplash and stainless steel appliances
Enclosed kitchen - transitional u-shaped black floor enclosed kitchen idea in Philadelphia with an undermount sink, glass-front cabinets, white cabinets, white backsplash, subway tile backsplash and stainless steel appliances

Bathroom - large modern master blue tile and mosaic tile concrete floor and gray floor bathroom idea in New York with brown walls and a hinged shower door

Photography by Morgan Howarth
Inspiration for a large timeless backyard deck remodel in DC Metro with a pergola
Inspiration for a large timeless backyard deck remodel in DC Metro with a pergola
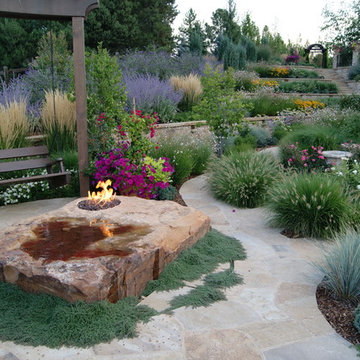
Phil Steinhauer
Inspiration for a mediterranean backyard landscaping in Denver with a fire pit.
Inspiration for a mediterranean backyard landscaping in Denver with a fire pit.
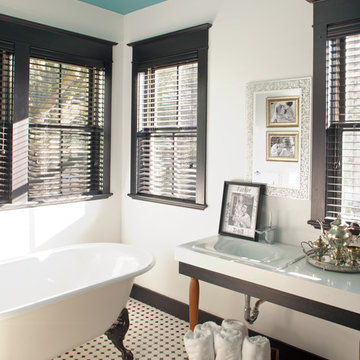
Atlantic Archives, Richard Leo Johnson
Ornate black and white tile multicolored floor claw-foot bathtub photo in Jacksonville with an integrated sink
Ornate black and white tile multicolored floor claw-foot bathtub photo in Jacksonville with an integrated sink
Home Design Ideas
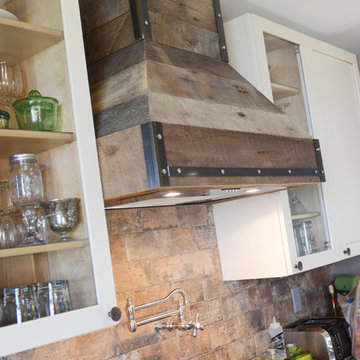
Sponsored
Columbus, OH
The Creative Kitchen Company
Franklin County's Kitchen Remodeling and Refacing Professional

Transitional multicolored floor bathroom photo in Other with recessed-panel cabinets and white cabinets

The Pearl is a Contemporary styled Florida Tropical home. The Pearl was designed and built by Josh Wynne Construction. The design was a reflection of the unusually shaped lot which is quite pie shaped. This green home is expected to achieve the LEED Platinum rating and is certified Energy Star, FGBC Platinum and FPL BuildSmart. Photos by Ryan Gamma

Complete restructure of this lower level. This space was a 2nd bedroom that proved to be the perfect space for this galley kitchen which holds all that a full kitchen has. ....John Carlson Photography
4296

























