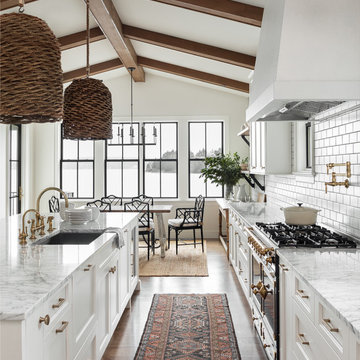Home Design Ideas

Example of a huge transitional white two-story brick exterior home design in Houston with a shingle roof

Example of a mountain style u-shaped brown floor kitchen design in Charlotte with shaker cabinets, dark wood cabinets, gray backsplash and two islands

Beverly Hills Complete Home Remodeling. Master Bathroom Remodel
Walk-in shower - large modern master white tile and ceramic tile ceramic tile and gray floor walk-in shower idea in Los Angeles with beaded inset cabinets, medium tone wood cabinets, a one-piece toilet, white walls, a drop-in sink, quartz countertops, a hinged shower door and white countertops
Walk-in shower - large modern master white tile and ceramic tile ceramic tile and gray floor walk-in shower idea in Los Angeles with beaded inset cabinets, medium tone wood cabinets, a one-piece toilet, white walls, a drop-in sink, quartz countertops, a hinged shower door and white countertops
Find the right local pro for your project

Kitchen - coastal u-shaped kitchen idea in Los Angeles with a single-bowl sink, raised-panel cabinets, blue cabinets, white backsplash, subway tile backsplash, stainless steel appliances, a peninsula and white countertops

Eat-in kitchen - mid-sized contemporary u-shaped light wood floor and beige floor eat-in kitchen idea in Portland with an undermount sink, flat-panel cabinets, blue backsplash, subway tile backsplash, stainless steel appliances, no island, gray countertops, medium tone wood cabinets and quartz countertops

Inspiration for a mid-sized contemporary master dark wood floor and brown floor bedroom remodel in Charlotte with beige walls and no fireplace
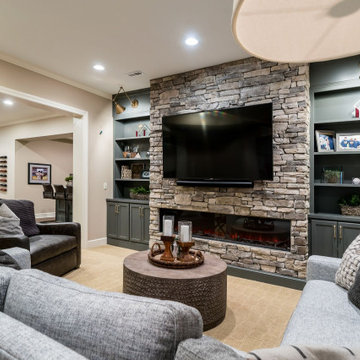
Sponsored
Columbus, OH
KP Designs Group
Franklin County's Unique and Creative Residential Interior Design Firm
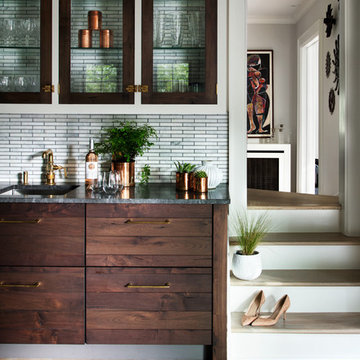
INTERNATIONAL AWARD WINNER. 2018 NKBA Design Competition Best Overall Kitchen. 2018 TIDA International USA Kitchen of the Year. 2018 Best Traditional Kitchen - Westchester Home Magazine design awards.
The designer's own kitchen was gutted and renovated in 2017, with a focus on classic materials and thoughtful storage. The 1920s craftsman home has been in the family since 1940, and every effort was made to keep finishes and details true to the original construction. For sources, please see the website at www.studiodearborn.com. Photography, Adam Kane Macchia and Timothy Lenz

Large transitional underground laminate floor and gray floor basement photo in New York with beige walls and no fireplace

Inspiration for a mid-sized contemporary gender-neutral concrete floor and gray floor dressing room remodel in Salt Lake City with glass-front cabinets and gray cabinets

Inspiration for a large contemporary galley gray floor eat-in kitchen remodel in Los Angeles with flat-panel cabinets, an island, medium tone wood cabinets, white backsplash, stone slab backsplash, paneled appliances and white countertops
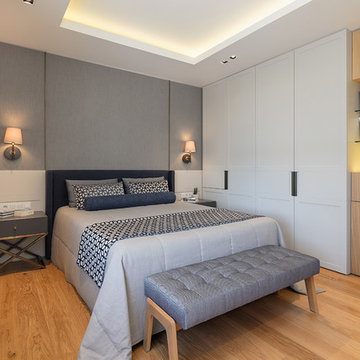
Mid-sized trendy master medium tone wood floor and brown floor bedroom photo in New York with gray walls and no fireplace
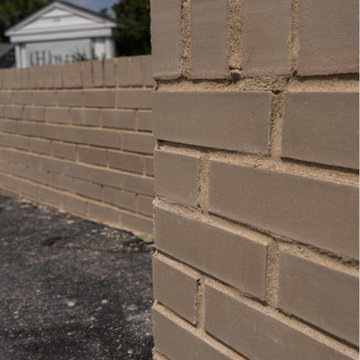
Sponsored
Westerville, OH
Red Pine Landscaping
Industry Leading Landscape Contractors in Franklin County, OH

Photography by Paul Linnebach
Inspiration for a large tropical master gray tile and ceramic tile gray floor and ceramic tile bathroom remodel in Minneapolis with flat-panel cabinets, dark wood cabinets, a one-piece toilet, white walls, a vessel sink and concrete countertops
Inspiration for a large tropical master gray tile and ceramic tile gray floor and ceramic tile bathroom remodel in Minneapolis with flat-panel cabinets, dark wood cabinets, a one-piece toilet, white walls, a vessel sink and concrete countertops

Inspiration for a mid-sized transitional formal and open concept dark wood floor and brown floor living room remodel in Grand Rapids with beige walls, a ribbon fireplace, a metal fireplace and no tv

Martin Vecchio Photography
Large beach style black two-story wood exterior home photo in Detroit with a shingle roof
Large beach style black two-story wood exterior home photo in Detroit with a shingle roof

Beautiful honey comb shower wall tile, and brushed nickel fixtures.
Minimalist white tile and marble tile marble floor and black floor alcove shower photo in Los Angeles with flat-panel cabinets, white cabinets, black walls, a vessel sink, marble countertops, a hinged shower door and white countertops
Minimalist white tile and marble tile marble floor and black floor alcove shower photo in Los Angeles with flat-panel cabinets, white cabinets, black walls, a vessel sink, marble countertops, a hinged shower door and white countertops
Home Design Ideas

Sponsored
Galena, OH
Buckeye Restoration & Remodeling Inc.
Central Ohio's Premier Home Remodelers Since 1996

Mid-sized country light wood floor and beige floor entryway photo in Boise with white walls and a white front door
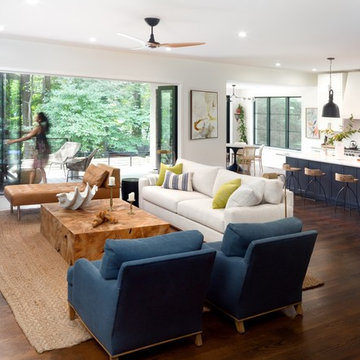
With an open floor plan, unifying the aesthetic was very important. The blue-upholstered chairs tie in with the nearby kitchen island. The white sofa blends with the walls, and does not break up the space. The use of natural pieces and tones…the woven rug, wooden coffee table, leather chaise, add an organic feel to a modern room. Retractable doors really bring the outside in.
Photo Credit - Jenn Verrier Photography @jennverrier
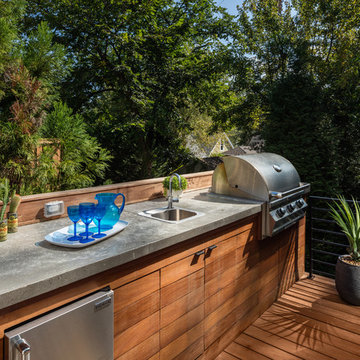
This outdoor kitchen features concrete countertops with Ipe base, grill, sink, refrigerator and kegerator with a double tap.
Inspiration for a large contemporary backyard outdoor kitchen deck remodel in Atlanta with no cover
Inspiration for a large contemporary backyard outdoor kitchen deck remodel in Atlanta with no cover
594

























