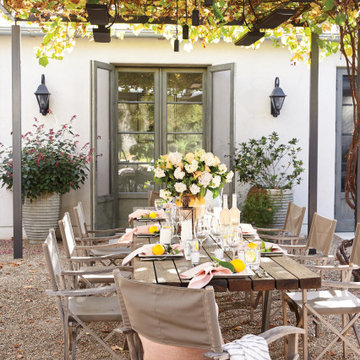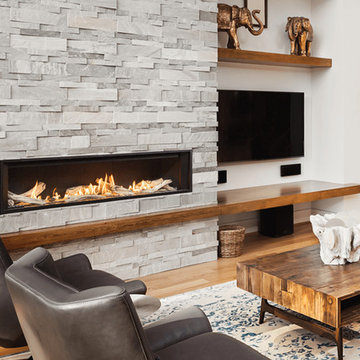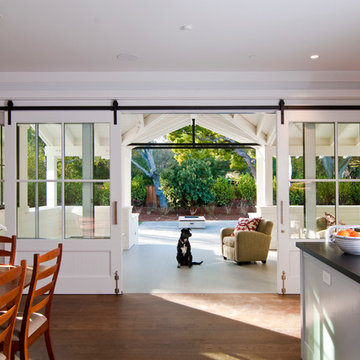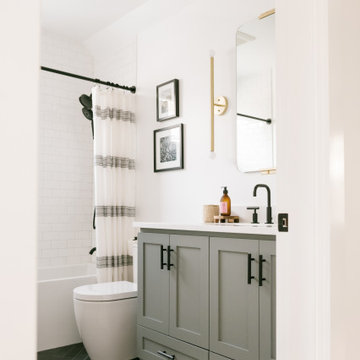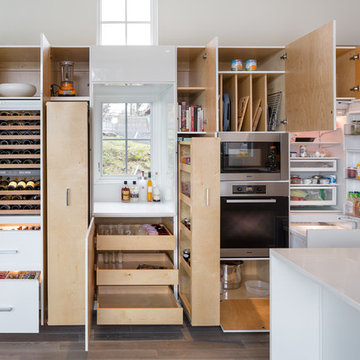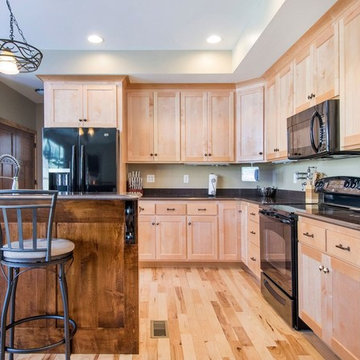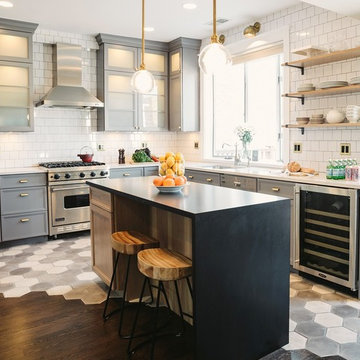Home Design Ideas

Eat-in kitchen - coastal u-shaped dark wood floor eat-in kitchen idea in Providence with an undermount sink, shaker cabinets, blue cabinets, blue backsplash, stainless steel appliances and an island
Find the right local pro for your project

This home features many timeless designs and was catered to our clients and their five growing children
Large cottage open concept light wood floor and beige floor family room photo in Phoenix with white walls, a standard fireplace, a brick fireplace and a wall-mounted tv
Large cottage open concept light wood floor and beige floor family room photo in Phoenix with white walls, a standard fireplace, a brick fireplace and a wall-mounted tv
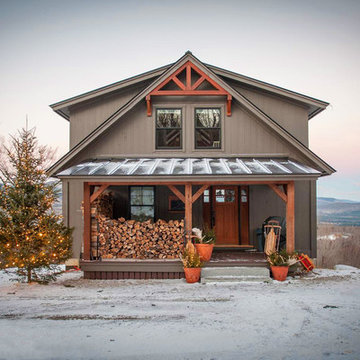
Moose Ridge Lodge at holiday time.
Inspiration for a small rustic gray two-story wood gable roof remodel in Burlington
Inspiration for a small rustic gray two-story wood gable roof remodel in Burlington
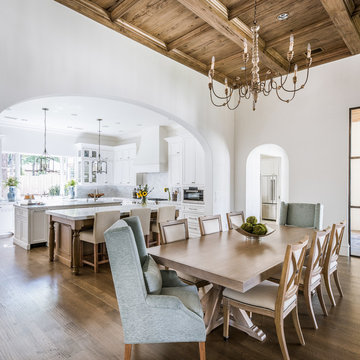
Great room - french country light wood floor great room idea in Dallas with white walls

The upper deck includes Ipe flooring, an outdoor kitchen with concrete countertops, and panoramic doors that provide instant indoor/outdoor living. Waterfall steps lead to the lower deck's artificial turf area. The ground level features custom concrete pavers, fire pit, open framed pergola with day bed and under decking system.

Example of a large classic light wood floor and beige floor multiuse home gym design in Salt Lake City with gray walls
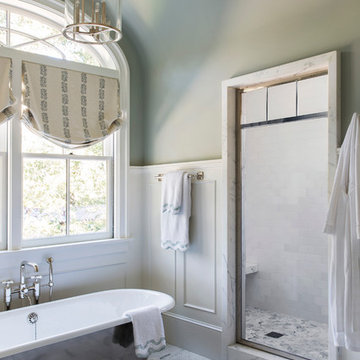
Inspiration for a mid-sized transitional master gray tile porcelain tile and multicolored floor bathroom remodel in San Francisco with gray walls

Martha O’Hara Interiors, Interior Design and Photo Styling | City Homes, Builder | Troy Thies, Photography | Please Note: All “related,” “similar,” and “sponsored” products tagged or listed by Houzz are not actual products pictured. They have not been approved by Martha O’Hara Interiors nor any of the professionals credited. For info about our work: design@oharainteriors.com
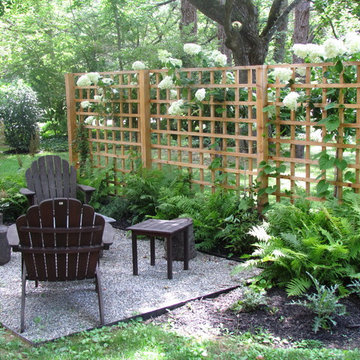
Inspiration for a small contemporary full sun backyard gravel garden path in Philadelphia for spring.
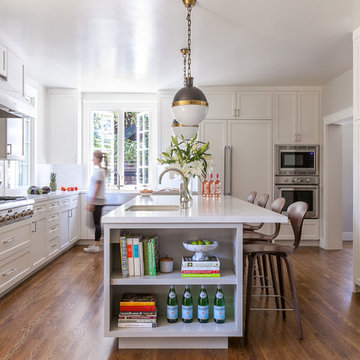
A traditional home in the Claremont Hills of Berkeley is enlarged and fully renovated to fit the lives of a young couple and their growing family. The existing partial upper floor was fully expanded to create three additional bedrooms, a hall bath, laundry room and updated master suite, with the intention that the expanded house volume harmoniously integrates with the architectural character of the existing home. A new central staircase brings in a tremendous amount of daylight to the heart of the ground floor while also providing a strong visual connection between the floors. The new stair includes access to an expanded basement level with storage and recreation spaces for the family. Main level spaces were also extensively upgraded with the help of noted San Francisco interior designer Grant K. Gibson. Photos by Kathryn MacDonald.
Home Design Ideas
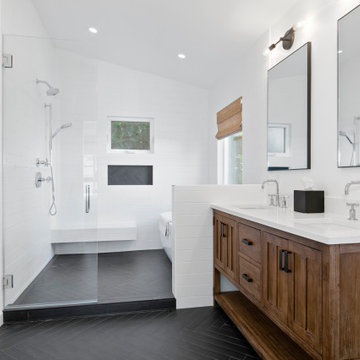
The added master bathroom features subway herringbone matte black tiles on floors and shampoo niche, white subway tiles on walls and floating bench (all from Spazio LA Tile Gallery), vaulted ceilings, a freestanding tub and Signature Hardware vanity.
208




























