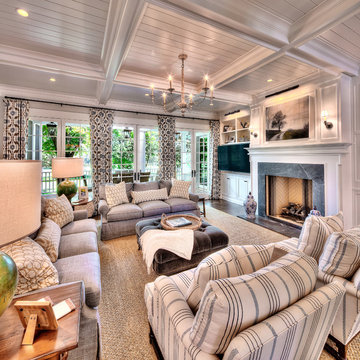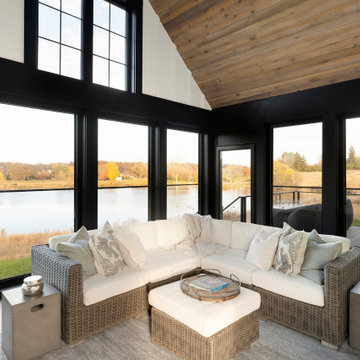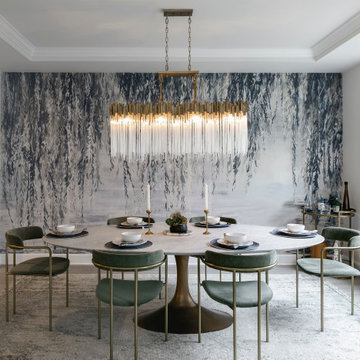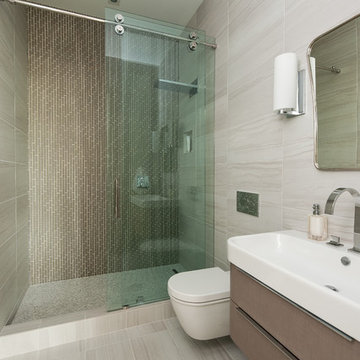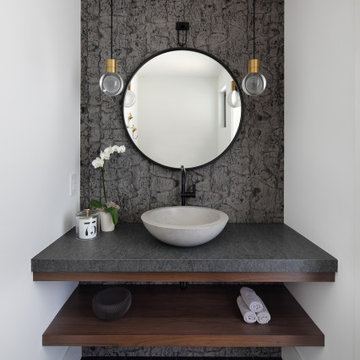Home Design Ideas

Inspiration for a mid-sized modern l-shaped dark wood floor and brown floor enclosed kitchen remodel in San Diego with an undermount sink, raised-panel cabinets, gray cabinets, marble countertops, white backsplash, marble backsplash, stainless steel appliances, a peninsula and white countertops

Builder: Great Neighborhood Homes, Inc.
Designer: Martha O'Hara Interiors
Photo: Landmark Photography
2017 Artisan Home Tour
Inspiration for a transitional single-wall gray floor laundry room remodel in Minneapolis with shaker cabinets, white cabinets, multicolored walls, a side-by-side washer/dryer and white countertops
Inspiration for a transitional single-wall gray floor laundry room remodel in Minneapolis with shaker cabinets, white cabinets, multicolored walls, a side-by-side washer/dryer and white countertops

In this bathroom, the client wanted the contrast of the white subway tile and the black hexagon tile. We tiled up the walls and ceiling to create a wet room feeling.
Find the right local pro for your project

Example of a mid-sized minimalist u-shaped dark wood floor and brown floor eat-in kitchen design in New York with an undermount sink, flat-panel cabinets, dark wood cabinets, marble countertops, gray backsplash, stone slab backsplash, stainless steel appliances and an island

Mid-sized trendy l-shaped medium tone wood floor and brown floor eat-in kitchen photo in Chicago with an undermount sink, shaker cabinets, white cabinets, wood countertops, white backsplash, subway tile backsplash, stainless steel appliances, an island and brown countertops
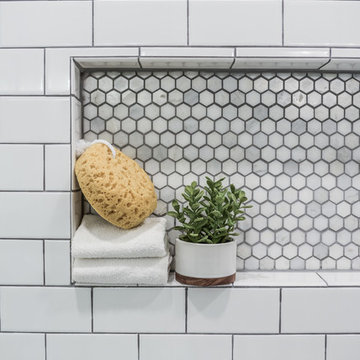
Darby Kate Photography
Example of a farmhouse master white tile and ceramic tile ceramic tile and gray floor bathroom design in Dallas with shaker cabinets, gray cabinets, gray walls, an undermount sink and granite countertops
Example of a farmhouse master white tile and ceramic tile ceramic tile and gray floor bathroom design in Dallas with shaker cabinets, gray cabinets, gray walls, an undermount sink and granite countertops
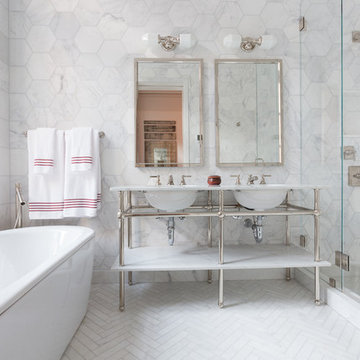
Brett Beyer
Bathroom - mid-sized transitional master white tile and ceramic tile ceramic tile bathroom idea in New York with marble countertops, a console sink, white walls and a hinged shower door
Bathroom - mid-sized transitional master white tile and ceramic tile ceramic tile bathroom idea in New York with marble countertops, a console sink, white walls and a hinged shower door
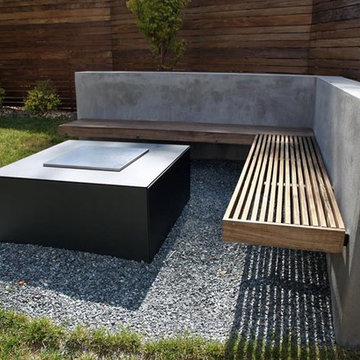
Design ideas for a mid-sized modern partial sun backyard concrete paver landscaping in DC Metro with a fire pit.

This gray and white family kitchen has touches of gold and warm accents. The Diamond Cabinets that were purchased from Lowes are a warm grey and are accented with champagne gold Atlas cabinet hardware. The Taj Mahal quartzite countertops have a nice cream tone with veins of gold and gray. The mother or pearl diamond mosaic tile backsplash by Jeffery Court adds a little sparkle to the small kitchen layout. The island houses the glass cook top with a stainless steel hood above the island. The white appliances are not the typical thing you see in kitchens these days but works beautifully.
Designed by Danielle Perkins @ DANIELLE Interior Design & Decor
Taylor Abeel Photography

Chambers + Chambers Architects
Amber Interiors
Tessa Neustadt, Photographer
Country single-wall black floor laundry closet photo in San Francisco with shaker cabinets, white cabinets, marble countertops, a side-by-side washer/dryer and white countertops
Country single-wall black floor laundry closet photo in San Francisco with shaker cabinets, white cabinets, marble countertops, a side-by-side washer/dryer and white countertops
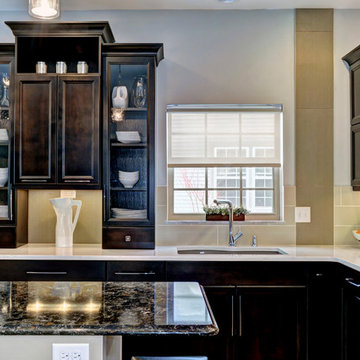
Sponsored
Columbus, OH
Dave Fox Design Build Remodelers
Columbus Area's Luxury Design Build Firm | 17x Best of Houzz Winner!
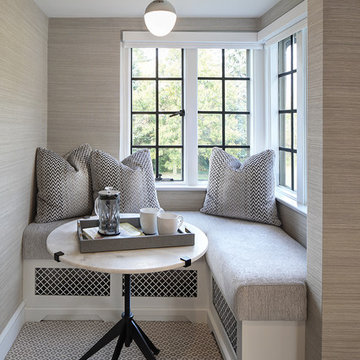
Inspiration for a transitional carpeted and gray floor bedroom remodel in Cleveland with gray walls

FX Home Tours
Interior Design: Osmond Design
Example of a large transitional u-shaped light wood floor and brown floor open concept kitchen design in Salt Lake City with marble countertops, white backsplash, marble backsplash, stainless steel appliances, two islands, white countertops, a farmhouse sink and recessed-panel cabinets
Example of a large transitional u-shaped light wood floor and brown floor open concept kitchen design in Salt Lake City with marble countertops, white backsplash, marble backsplash, stainless steel appliances, two islands, white countertops, a farmhouse sink and recessed-panel cabinets
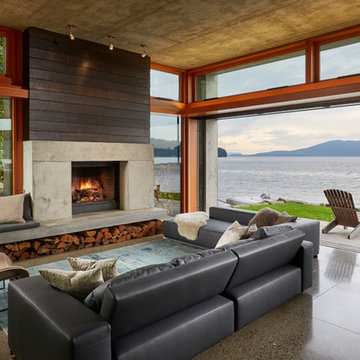
Patrick Barta
Inspiration for a contemporary living room remodel in Seattle with a standard fireplace
Inspiration for a contemporary living room remodel in Seattle with a standard fireplace
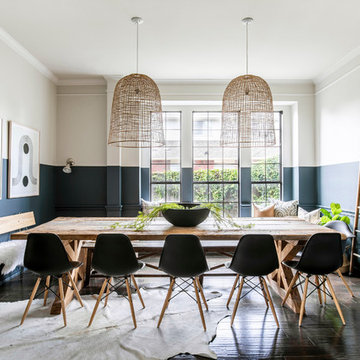
J.Turnbough Photography
Enclosed dining room - mid-sized coastal dark wood floor and brown floor enclosed dining room idea in Dallas with multicolored walls and no fireplace
Enclosed dining room - mid-sized coastal dark wood floor and brown floor enclosed dining room idea in Dallas with multicolored walls and no fireplace
Home Design Ideas

Sponsored
Columbus, OH
Free consultation for landscape design!
Peabody Landscape Group
Franklin County's Reliable Landscape Design & Contracting

Transitional open concept light wood floor family room photo in Austin with gray walls, a standard fireplace, a stone fireplace and a wall-mounted tv
200

























