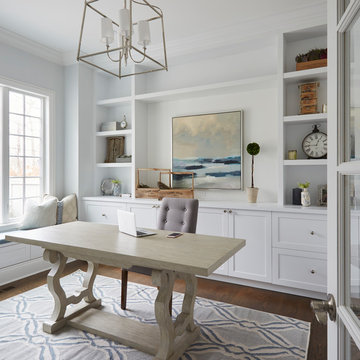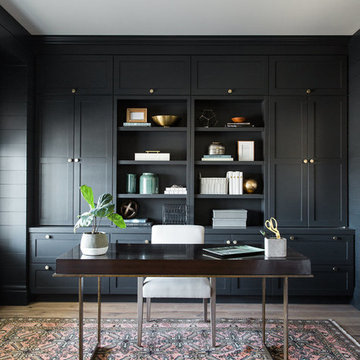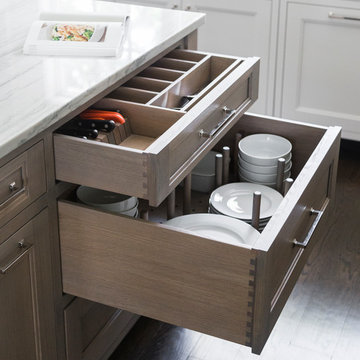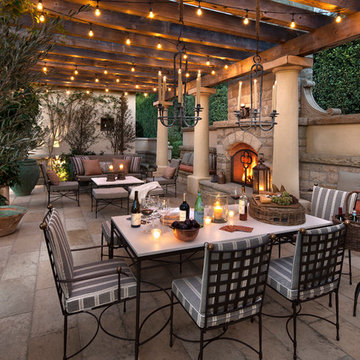Home Design Ideas

The classic elegance and intricate detail of small stones combined with the simplicity of a panel system give this stone the appearance of a precision hand-laid dry-stack set. Stones 4″ high and 8″, 12″ and 20″ long makes installation easy for expansive walls and column fascias alike.
Stone: Stacked Stone - Alderwood
Get a Sample of Stacked Stone: https://shop.eldoradostone.com/products/stacked-stone-sample
Photo and Design by Caitlin Stothers Design

Study room - transitional freestanding desk dark wood floor and brown floor study room idea in Chicago with white walls

The client’s coastal New England roots inspired this Shingle style design for a lakefront lot. With a background in interior design, her ideas strongly influenced the process, presenting both challenge and reward in executing her exact vision. Vintage coastal style grounds a thoroughly modern open floor plan, designed to house a busy family with three active children. A primary focus was the kitchen, and more importantly, the butler’s pantry tucked behind it. Flowing logically from the garage entry and mudroom, and with two access points from the main kitchen, it fulfills the utilitarian functions of storage and prep, leaving the main kitchen free to shine as an integral part of the open living area.
An ARDA for Custom Home Design goes to
Royal Oaks Design
Designer: Kieran Liebl
From: Oakdale, Minnesota
Find the right local pro for your project

Three CB2 Brass vapor Counter Stools sit beneath a white marble countertop accenting a light gray island finished with brass legs and a sink with a polished nickel gooseneck faucet lit by two glass and brass hand blown light pendants. Beside a doorway, a refrigerator is camouflaged behind light gray wood panel doors accented with brushed brass handles and positioned next to stacked light gray shaker cabinets. Steel framed picture windows are partially framed by a white and gray marble slab backsplash and flank a white range hood fixed over a Wolf range.

Interior built by Sweeney Design Build. Custom built-ins staircase that leads to a lofted office area.
Small mountain style wooden straight metal railing staircase photo in Burlington with wooden risers
Small mountain style wooden straight metal railing staircase photo in Burlington with wooden risers

Inspiration for a large transitional master multicolored floor and mosaic tile floor claw-foot bathtub remodel in Dallas with recessed-panel cabinets, white cabinets, gray walls, an undermount sink and marble countertops

This French Country kitchen features a large island with bar stool seating. Black cabinets with gold hardware surround the kitchen. Open shelving is on both sides of the gas-burning stove. These French Country wood doors are custom designed.

Inspiration for a large country l-shaped medium tone wood floor and brown floor enclosed kitchen remodel in San Francisco with a farmhouse sink, shaker cabinets, white cabinets, white backsplash, subway tile backsplash, stainless steel appliances, an island and quartzite countertops

Large transitional underground laminate floor and gray floor basement photo in New York with beige walls and no fireplace

Inspiration for a transitional freestanding desk light wood floor home office remodel in Salt Lake City with gray walls

Photo- Lisa Romerein
Inspiration for a mediterranean l-shaped dark wood floor and brown floor open concept kitchen remodel in San Francisco with an undermount sink, flat-panel cabinets, white cabinets, white backsplash, stainless steel appliances and an island
Inspiration for a mediterranean l-shaped dark wood floor and brown floor open concept kitchen remodel in San Francisco with an undermount sink, flat-panel cabinets, white cabinets, white backsplash, stainless steel appliances and an island

Kat Alves-Photography
Small country multicolored tile and stone tile marble floor doorless shower photo in Sacramento with black cabinets, a one-piece toilet, white walls, an undermount sink and marble countertops
Small country multicolored tile and stone tile marble floor doorless shower photo in Sacramento with black cabinets, a one-piece toilet, white walls, an undermount sink and marble countertops

A 1920s colonial in a shorefront community in Westchester County had an expansive renovation with new kitchen by Studio Dearborn. Countertops White Macauba; interior design Lorraine Levinson. Photography, Timothy Lenz.

Sponsored
Columbus, OH
8x Best of Houzz
Dream Baths by Kitchen Kraft
Your Custom Bath Designers & Remodelers in Columbus I 10X Best Houzz

Inspiration for a large contemporary formal and open concept living room remodel in Other with beige walls, a ribbon fireplace, a tile fireplace and no tv

Patio, dining area, and fireplace.
Example of a tuscan patio design in Santa Barbara with a pergola
Example of a tuscan patio design in Santa Barbara with a pergola

Nantucket Architectural Photography
Example of a beach style u-shaped light wood floor kitchen design in Boston with a farmhouse sink, recessed-panel cabinets, white cabinets, white backsplash, subway tile backsplash, colored appliances and no island
Example of a beach style u-shaped light wood floor kitchen design in Boston with a farmhouse sink, recessed-panel cabinets, white cabinets, white backsplash, subway tile backsplash, colored appliances and no island

Darlene Halaby
Example of a mid-sized trendy wooden l-shaped metal railing staircase design in Orange County with painted risers
Example of a mid-sized trendy wooden l-shaped metal railing staircase design in Orange County with painted risers
Home Design Ideas

A 1920s colonial in a shorefront community in Westchester County had an expansive renovation with new kitchen by Studio Dearborn. Countertops White Macauba; interior design Lorraine Levinson. Photography, Timothy Lenz.

Paul Dyer Photography
Bedroom - farmhouse master concrete floor bedroom idea in San Francisco with brown walls, a standard fireplace and a plaster fireplace
Bedroom - farmhouse master concrete floor bedroom idea in San Francisco with brown walls, a standard fireplace and a plaster fireplace

Inspiration for a mid-sized transitional l-shaped dark wood floor and brown floor eat-in kitchen remodel in Sacramento with a farmhouse sink, shaker cabinets, white cabinets, gray backsplash, cement tile backsplash, stainless steel appliances, an island and marble countertops
212


























