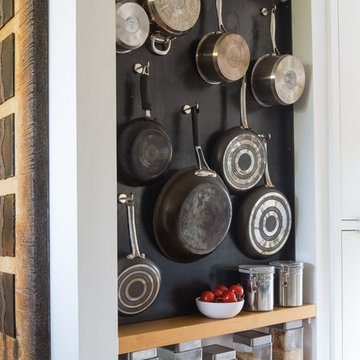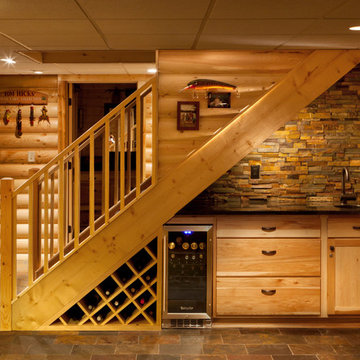Home Design Ideas

The Transitional kitchen has 10' ceilings and features oversized wall cabinets that extend to the ceiling. Other features include a corner built-in pantry and unique WalkerZanger tile backsplash display.

Jeri Koegel
Trendy black floor multiuse home gym photo in Orange County with white walls
Trendy black floor multiuse home gym photo in Orange County with white walls
Find the right local pro for your project

Inspiration for a timeless entryway remodel in DC Metro with a black front door

Photo credit: Denise Retallack Photography
Inspiration for a mid-sized transitional subway tile and white tile mosaic tile floor bathroom remodel in Other with a pedestal sink, shaker cabinets, dark wood cabinets, marble countertops and blue walls
Inspiration for a mid-sized transitional subway tile and white tile mosaic tile floor bathroom remodel in Other with a pedestal sink, shaker cabinets, dark wood cabinets, marble countertops and blue walls
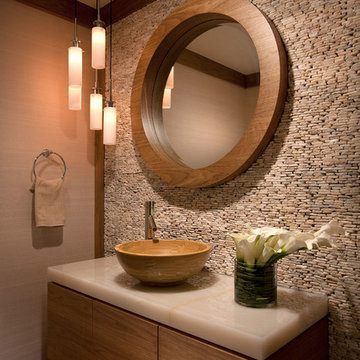
Example of a transitional powder room design in Miami with a vessel sink and beige countertops

Photo by: Joshua Caldwell
Mid-sized elegant enclosed medium tone wood floor and brown floor family room library photo in Salt Lake City with no fireplace
Mid-sized elegant enclosed medium tone wood floor and brown floor family room library photo in Salt Lake City with no fireplace
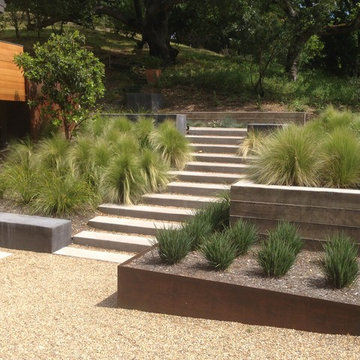
Inspiration for a large modern drought-tolerant and full sun hillside gravel retaining wall landscape in San Francisco.

Powder room in 1930's vintage Marina home.
Architect: Gary Ahern
Photography: Lisa Sze
Example of a small tuscan 3/4 ceramic tile and gray tile marble floor bathroom design in San Francisco with an undermount sink, shaker cabinets, dark wood cabinets, marble countertops, beige walls and a two-piece toilet
Example of a small tuscan 3/4 ceramic tile and gray tile marble floor bathroom design in San Francisco with an undermount sink, shaker cabinets, dark wood cabinets, marble countertops, beige walls and a two-piece toilet
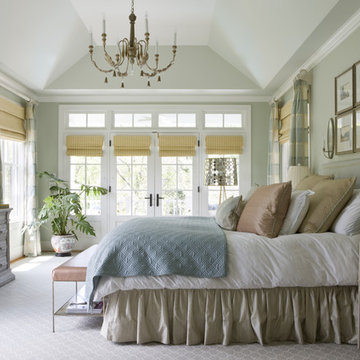
Angie Seckinger
Inspiration for a timeless carpeted and gray floor bedroom remodel in DC Metro with gray walls
Inspiration for a timeless carpeted and gray floor bedroom remodel in DC Metro with gray walls

Nestled into sloping topography, the design of this home allows privacy from the street while providing unique vistas throughout the house and to the surrounding hill country and downtown skyline. Layering rooms with each other as well as circulation galleries, insures seclusion while allowing stunning downtown views. The owners' goals of creating a home with a contemporary flow and finish while providing a warm setting for daily life was accomplished through mixing warm natural finishes such as stained wood with gray tones in concrete and local limestone. The home's program also hinged around using both passive and active green features. Sustainable elements include geothermal heating/cooling, rainwater harvesting, spray foam insulation, high efficiency glazing, recessing lower spaces into the hillside on the west side, and roof/overhang design to provide passive solar coverage of walls and windows. The resulting design is a sustainably balanced, visually pleasing home which reflects the lifestyle and needs of the clients.
Photography by Andrew Pogue
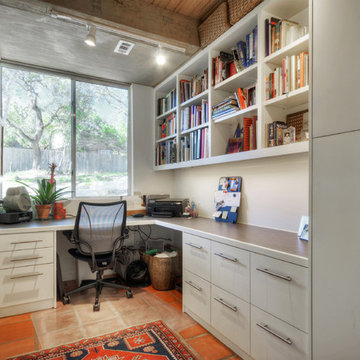
Example of a small trendy built-in desk terra-cotta tile study room design in Denver with white walls and no fireplace

James Vaughan
Example of a small trendy beige tile and porcelain tile porcelain tile and beige floor powder room design in Denver with a vessel sink, flat-panel cabinets, gray cabinets, a one-piece toilet, beige walls, quartz countertops and beige countertops
Example of a small trendy beige tile and porcelain tile porcelain tile and beige floor powder room design in Denver with a vessel sink, flat-panel cabinets, gray cabinets, a one-piece toilet, beige walls, quartz countertops and beige countertops

Shelving and Cabinetry by East End Country Kitchens
Photo by Tony Lopez
Inspiration for a mid-sized timeless freestanding desk dark wood floor and brown floor home office library remodel in New York with blue walls and no fireplace
Inspiration for a mid-sized timeless freestanding desk dark wood floor and brown floor home office library remodel in New York with blue walls and no fireplace
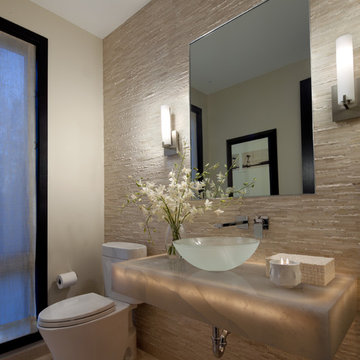
Example of a trendy powder room design in Detroit with a vessel sink and gray countertops
Home Design Ideas
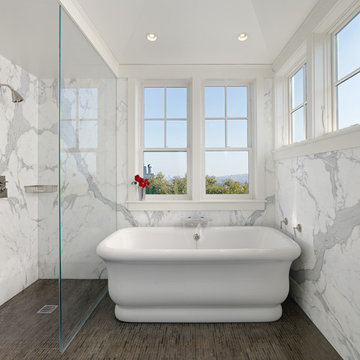
Photography by Bruce Damonte
Example of a classic marble tile mosaic tile floor bathroom design in San Francisco
Example of a classic marble tile mosaic tile floor bathroom design in San Francisco

http://belairphotography.com/contact.html
Inspiration for a timeless kitchen remodel in Los Angeles with glass-front cabinets and white cabinets
Inspiration for a timeless kitchen remodel in Los Angeles with glass-front cabinets and white cabinets

Traditional/ beach contempoary exterior
photo chris darnall
Small beach style white two-story vinyl gable roof photo in Orange County
Small beach style white two-story vinyl gable roof photo in Orange County
4976

























