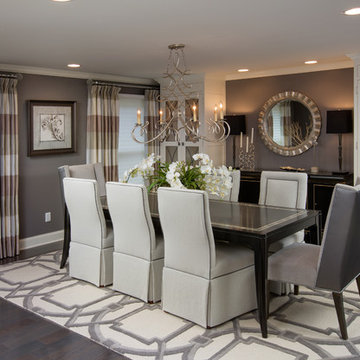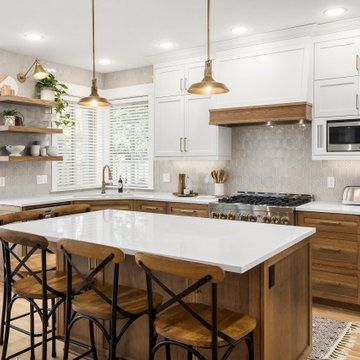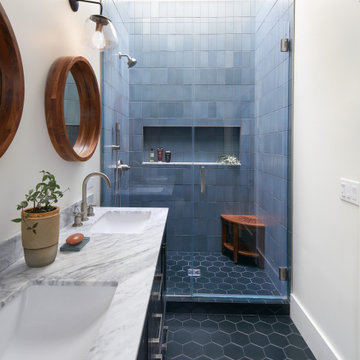Home Design Ideas

Capital Area Remodeling
Benjamin Moore Cadet Grey painted cabinets and Super White granite counters
Stainless steel pendant lights hang over island.

This 4,000-square foot home is located in the Silverstrand section of Hermosa Beach, known for its fabulous restaurants, walkability and beach access. Stylistically, it’s coastal-meets-traditional, complete with 4 bedrooms, 5.5 baths, a 3-stop elevator and a roof deck with amazing ocean views.
The client, an art collector, wanted bold color and unique aesthetic choices. In the living room, the built-in shelving is lined in luminescent mother of pearl. The dining area’s custom hand-blown chandelier was made locally and perfectly diffuses light. The client’s former granite-topped dining table didn’t fit the size and shape of the space, so we cut the granite and built a new base and frame around it.
The bedrooms are full of organic materials and personal touches, such as the light raffia wall-covering in the master bedroom and the fish-painted end table in a college-aged son’s room—a nod to his love of surfing.
Detail is always important, but especially to this client, so we searched for the perfect artisans to create one-of-a kind pieces. Several light fixtures were commissioned by an International glass artist. These include the white, layered glass pendants above the kitchen island, and the stained glass piece in the hallway, which glistens blues and greens through the window overlooking the front entrance of the home.
The overall feel of the house is peaceful but not complacent, full of tiny surprises and energizing pops of color.
Find the right local pro for your project

Stunning Living Room embracing the dark colours on the walls which is Inchyra Blue by Farrow and Ball. A retreat from the open plan kitchen/diner/snug that provides an evening escape for the adults. Teal and Coral Pinks were used as accents as well as warm brass metals to keep the space inviting and cosy.

This mudroom is finished in grey melamine with shaker raised panel door fronts and butcher block counter tops. Bead board backing was used on the wall where coats hang to protect the wall and providing a more built-in look.
Bench seating is flanked with large storage drawers and both open and closed upper cabinetry. Above the washer and dryer there is ample space for sorting and folding clothes along with a hanging rod above the sink for drying out hanging items.
Designed by Jamie Wilson for Closet Organizing Systems

Inspiration for a mid-sized transitional 3/4 blue tile and glass tile gray floor bathroom remodel in Dallas with blue cabinets, pink walls, an undermount sink, quartzite countertops, white countertops, recessed-panel cabinets and a two-piece toilet

We were so delighted to be able to bring to life our fresh take and new renovation on a picturesque bathroom. A scene of symmetry, quite pleasing to the eye, the counter and sink area was cultivated to be a clean space, with hidden storage on the side of each elongated mirror, and a center section with seating for getting ready each day. It is highlighted by the shiny silver elements of the hardware and sink fixtures that enhance the sleek lines and look of this vanity area. Lit by a thin elegant sconce and decorated in a pathway of stunning tile mosaic this is the focal point of the master bathroom. Following the tile paths further into the bathroom brings one to the large glass shower, with its own intricate tile detailing within leading up the walls to the waterfall feature. Equipped with everything from shower seating and a towel heater, to a secluded toilet area able to be hidden by a pocket door, this master bathroom is impeccably furnished. Each element contributes to the remarkably classic simplicity of this master bathroom design, making it truly a breath of fresh air.
Custom designed by Hartley and Hill Design. All materials and furnishings in this space are available through Hartley and Hill Design. www.hartleyandhilldesign.com 888-639-0639

To obtain sources, copy and paste this link into your browser. http://carlaaston.com/designed/before-after-the-extraordinary-remodel-of-an-ordinary-custom-builder-home / Photographer, Tori Aston
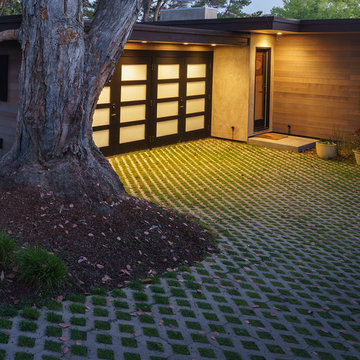
We completely renovated a simple low-lying house for a university family by opening the back side with large windows and a wrap-around patio. The kitchen counter extends to the exterior, enhancing the sense of openness to the outside. Large overhanging soffits and horizontal cedar siding keep the house from overpowering the view and help it settle into the landscape.
An expansive maple floor and white ceiling reinforce the horizontal sense of space.
Phil Bond Photography

Living room - mid-sized contemporary formal and open concept light wood floor and brown floor living room idea in Cedar Rapids with beige walls, a ribbon fireplace, a wood fireplace surround and no tv

Ground view of deck. Outwardly visible structural elements are wrapped in pVC. Photo Credit: Johnna Harrison
Inspiration for a large timeless backyard second story outdoor kitchen deck remodel in DC Metro with a pergola
Inspiration for a large timeless backyard second story outdoor kitchen deck remodel in DC Metro with a pergola

This bright and beautiful modern farmhouse kitchen incorporates a beautiful custom made wood hood with white upper cabinets and a dramatic black base cabinet from Kraftmaid.

photo credit: Haris Kenjar
Tabarka tile floor.
Rejuvenation sink + mirror.
Arteriors lighting.
Example of a transitional 3/4 white tile and ceramic tile multicolored floor and terra-cotta tile corner shower design in Albuquerque with a wall-mount sink, medium tone wood cabinets, white walls and a hinged shower door
Example of a transitional 3/4 white tile and ceramic tile multicolored floor and terra-cotta tile corner shower design in Albuquerque with a wall-mount sink, medium tone wood cabinets, white walls and a hinged shower door

The primary bathroom is actually a hybrid of the existing conditions and our new aesthetic. We kept the shower as it was (the previous owners had recently renovated it, and did a great job) and also kept the white subway tile that extended out of the shower behind the vanity. In the rest of the room, we brought in the Porcelanosa Noa tile.
Home Design Ideas
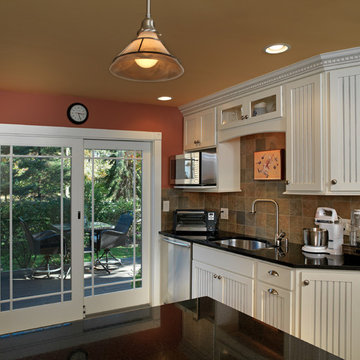
Sponsored
Westerville, OH
Custom Home Works
Franklin County's Award-Winning Design, Build and Remodeling Expert

Inspiration for a country u-shaped medium tone wood floor and brown floor kitchen remodel in Seattle with a farmhouse sink, shaker cabinets, white cabinets, white backsplash, stainless steel appliances, an island and white countertops

A transitional dining room, where we incorporated the clients' antique dining table and paired it up with chairs that are a mix of upholstery and wooden accents. A traditional navy and cream rug anchors the furniture, and dark gray walls with accents of brass, mirror and some color in the artwork and accessories pull the space together.

This home is a modern farmhouse on the outside with an open-concept floor plan and nautical/midcentury influence on the inside! From top to bottom, this home was completely customized for the family of four with five bedrooms and 3-1/2 bathrooms spread over three levels of 3,998 sq. ft. This home is functional and utilizes the space wisely without feeling cramped. Some of the details that should be highlighted in this home include the 5” quartersawn oak floors, detailed millwork including ceiling beams, abundant natural lighting, and a cohesive color palate.
Space Plans, Building Design, Interior & Exterior Finishes by Anchor Builders
Andrea Rugg Photography
3312


























