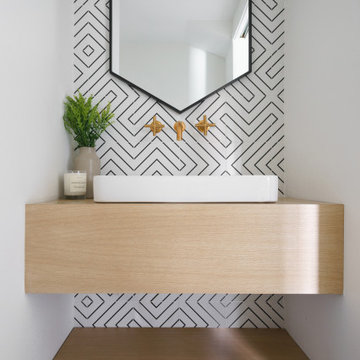Home Design Ideas
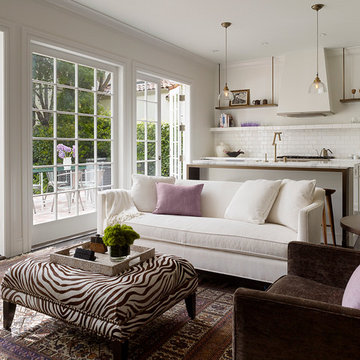
Matthew Millman
Transitional open concept living room photo in San Francisco with white walls
Transitional open concept living room photo in San Francisco with white walls

Glenn Layton Homes, LLC, "Building Your Coastal Lifestyle"
Example of a mid-sized beach style beige two-story wood house exterior design in Jacksonville with a hip roof
Example of a mid-sized beach style beige two-story wood house exterior design in Jacksonville with a hip roof

EMR Photography
Corner shower - contemporary brown tile and travertine tile corner shower idea in Denver with an integrated sink
Corner shower - contemporary brown tile and travertine tile corner shower idea in Denver with an integrated sink
Find the right local pro for your project

This new riverfront townhouse is on three levels. The interiors blend clean contemporary elements with traditional cottage architecture. It is luxurious, yet very relaxed.
The Weiland sliding door is fully recessed in the wall on the left. The fireplace stone is called Hudson Ledgestone by NSVI. The cabinets are custom. The cabinet on the left has articulated doors that slide out and around the back to reveal the tv. It is a beautiful solution to the hide/show tv dilemma that goes on in many households! The wall paint is a custom mix of a Benjamin Moore color, Glacial Till, AF-390. The trim paint is Benjamin Moore, Floral White, OC-29.
Project by Portland interior design studio Jenni Leasia Interior Design. Also serving Lake Oswego, West Linn, Vancouver, Sherwood, Camas, Oregon City, Beaverton, and the whole of Greater Portland.
For more about Jenni Leasia Interior Design, click here: https://www.jennileasiadesign.com/
To learn more about this project, click here:
https://www.jennileasiadesign.com/lakeoswegoriverfront
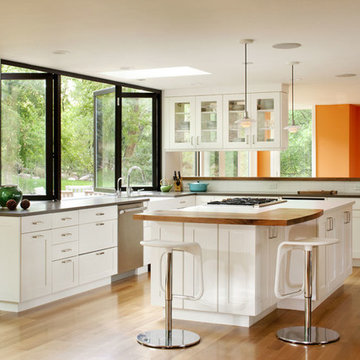
The kitchen is large space with an open setting. While the island is small and only seats two, there is still space in the dining area and the window bar.
Tim Murphy/FotoImagery.com
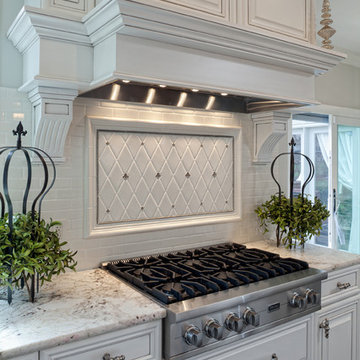
A light grey glazing softens and adds dimension to the white cabinetry. The white back-splash tiles with silver accents really make the cooking area shine. The bold chunky hardware is the perfect jewelry for the cabinetry complimenting the pro-style range top.

Simple clean design...in this master bathroom renovation things were kept in the same place but in a very different interpretation. The shower is where the exiting one was, but the walls surrounding it were taken out, a curbless floor was installed with a sleek tile-over linear drain that really goes away. A free-standing bathtub is in the same location that the original drop in whirlpool tub lived prior to the renovation. The result is a clean, contemporary design with some interesting "bling" effects like the bubble chandelier and the mirror rounds mosaic tile located in the back of the niche.

Sponsored
Sunbury, OH
J.Holderby - Renovations
Franklin County's Leading General Contractors - 2X Best of Houzz!

Barbara Brown Photography.
Kitchen design and cabinetry by Bell Kitchen and Bath Studios.
Elegant kitchen photo in Atlanta with white cabinets, stainless steel appliances and beaded inset cabinets
Elegant kitchen photo in Atlanta with white cabinets, stainless steel appliances and beaded inset cabinets

We built the wall out to make the custom millwork look built-in.
Example of a mid-sized transitional enclosed brown floor, medium tone wood floor and vaulted ceiling living room design in New York with a media wall and gray walls
Example of a mid-sized transitional enclosed brown floor, medium tone wood floor and vaulted ceiling living room design in New York with a media wall and gray walls

This contemporary barn is the perfect mix of clean lines and colors with a touch of reclaimed materials in each room. The Mixed Species Barn Wood siding adds a rustic appeal to the exterior of this fresh living space. With interior white walls the Barn Wood ceiling makes a statement. Accent pieces are around each corner. Taking our Timbers Veneers to a whole new level, the builder used them as shelving in the kitchen and stair treads leading to the top floor. Tying the mix of brown and gray color tones to each room, this showstopper dinning table is a place for the whole family to gather.

Living room - rustic open concept medium tone wood floor living room idea in Sacramento with a standard fireplace, a wall-mounted tv and gray walls

A hidden niche adds functionality and practicality to this walk-in shower, allowing the client a place to set shampoos and shower gels.
Inspiration for a small transitional master white tile and marble tile porcelain tile and gray floor corner shower remodel in Dallas with shaker cabinets, white cabinets, a two-piece toilet, gray walls, an undermount sink, quartz countertops and a hinged shower door
Inspiration for a small transitional master white tile and marble tile porcelain tile and gray floor corner shower remodel in Dallas with shaker cabinets, white cabinets, a two-piece toilet, gray walls, an undermount sink, quartz countertops and a hinged shower door

Inspiration for a large rustic l-shaped dark wood floor and brown floor eat-in kitchen remodel in Other with an undermount sink, shaker cabinets, white cabinets, granite countertops, white backsplash, window backsplash, stainless steel appliances, an island and black countertops

Sponsored
Columbus, OH
Dave Fox Design Build Remodelers
Columbus Area's Luxury Design Build Firm | 17x Best of Houzz Winner!
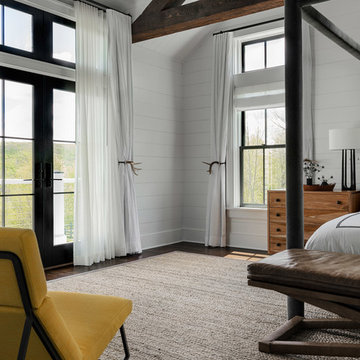
Master Bedroom
Photographer: Rob Karosis
Bedroom - large cottage master dark wood floor and brown floor bedroom idea in New York with white walls
Bedroom - large cottage master dark wood floor and brown floor bedroom idea in New York with white walls
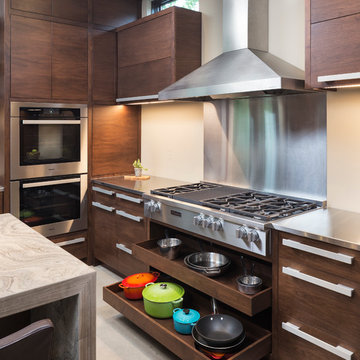
John Kraemer and Sons, Inc.
Artisan Home Tour 2016
Kitchen - kitchen idea in Minneapolis
Kitchen - kitchen idea in Minneapolis

Inspiration for a country white two-story wood and board and batten exterior home remodel in Baltimore with a metal roof

Example of a large farmhouse master blue tile and cement tile brown floor and dark wood floor bathroom design in Charlotte with beige walls, marble countertops, blue cabinets, an undermount sink, gray countertops and shaker cabinets
Home Design Ideas
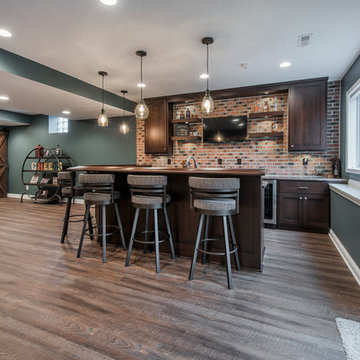
Sponsored
Delaware, OH
Buckeye Basements, Inc.
Central Ohio's Basement Finishing ExpertsBest Of Houzz '13-'21

With an existing pool and retaining walls, we took this space and made it more modern offering many various spaces for lounging, enjoying the fire, listening to the water feature and an upper synthetic turf area for playing games. It is complete with bluestone pavers, a modern water feature and reflecting pool, a raised ipe deck, synthetic turf, glass railings, a modern, gas fire bowl and a stunning cedar privacy wall!

The custom height single ovens were placed side by side to allow for easy use and the large island provided plenty of work space. The combination of clean sleek lines with a variety of finishes and textures keeps this “beach house cottage look” current and comfortable.
2584

























