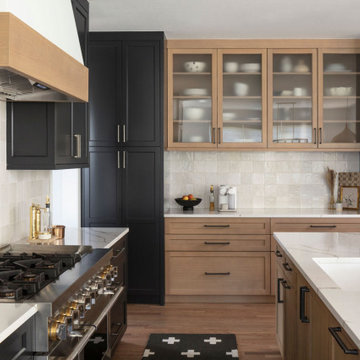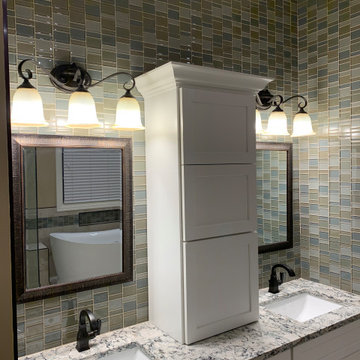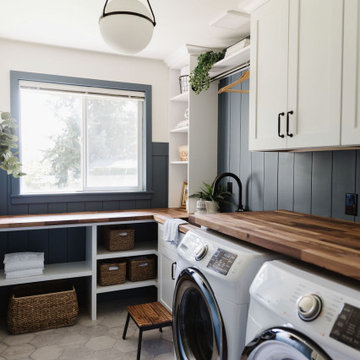Home Design Ideas

5'6" × 7'-0" room with Restoration Hardware "Hutton" vanity (36"w x 24"d) and "Hutton" mirror, sconces by Waterworks "Newel", shower size 36" x 36" with 22" door, HansGrohe "Axor Montreux" shower set. Wall paint is "pearl white" by Pratt & Lambert and wood trim is "white dove" eggshell from Benjamin Moore. Wall tiles are 3"x6" honed, carrara marble with inset hexagonals for the niche. Coved ceiling - walls are curved into a flat ceiling.

Casey Fry
Example of a farmhouse open concept kitchen design in Austin with a farmhouse sink, white cabinets, stainless steel appliances and gray backsplash
Example of a farmhouse open concept kitchen design in Austin with a farmhouse sink, white cabinets, stainless steel appliances and gray backsplash

Meghan Beierle-O'Brien
Inspiration for a timeless dark wood floor dressing room remodel in Los Angeles with white cabinets
Inspiration for a timeless dark wood floor dressing room remodel in Los Angeles with white cabinets
Find the right local pro for your project

We loved staging this room. We expected a white room, but when we walked in, we saw this accent wall color. By adding black and white wall art pieces, we managed to pull it off. These are real MCM furniture pieces and they fit into this new remodel beautifully.

Located in one of Belleair's most exclusive gated neighborhoods, this spectacular sprawling estate was completely renovated and remodeled from top to bottom with no detail overlooked. With over 6000 feet the home still needed an addition to accommodate an exercise room and pool bath. The large patio with the pool and spa was also added to make the home inviting and deluxe.
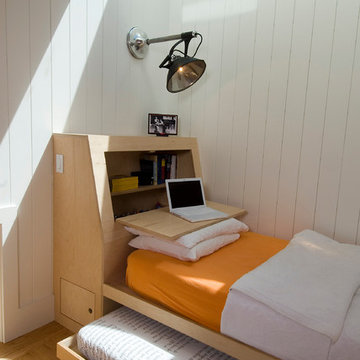
Inspiration for a scandinavian guest light wood floor bedroom remodel in San Francisco with white walls

Sponsored
Columbus, OH
Licensed Contractor with Multiple Award
RTS Home Solutions
BIA of Central Ohio Award Winning Contractor

Example of a large beach style single-wall light wood floor and brown floor wet bar design in Other with a drop-in sink, shaker cabinets, white cabinets, quartz countertops, white backsplash, shiplap backsplash and white countertops

A beautifully remodeled primary bathroom ensuite inspired by the homeowner’s European travels.
This spacious bathroom was dated and had a cold cave like shower. The homeowner desired a beautiful space with a European feel, like the ones she discovered on her travels to Europe. She also wanted a privacy door separating the bathroom from her bedroom.
The designer opened up the closed off shower by removing the soffit and dark cabinet next to the shower to add glass and let light in. Now the entire room is bright and airy with marble look porcelain tile throughout. The archway was added to frame in the under-mount tub. The double vanity in a soft gray paint and topped with Corian Quartz compliments the marble tile. The new chandelier along with the chrome fixtures add just the right amount of luxury to the room. Now when you come in from the bedroom you are enticed to come in and stay a while in this beautiful space.
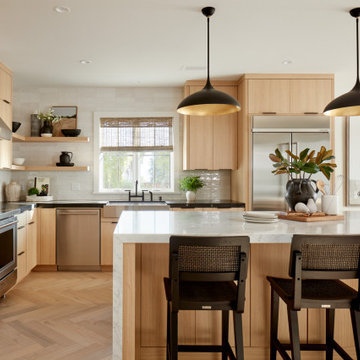
Build: Robson Homes / Photography: Agnieszka Jakubowicz
Beach style kitchen photo in San Francisco
Beach style kitchen photo in San Francisco
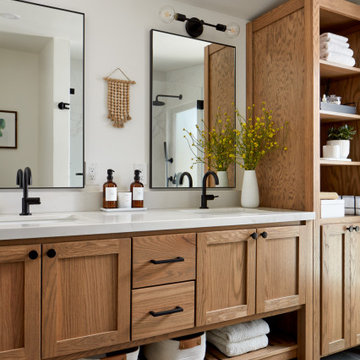
Room Addition & Full Home Remodel
Bathroom - transitional bathroom idea in San Francisco
Bathroom - transitional bathroom idea in San Francisco

Example of a transitional u-shaped brick floor, multicolored floor and wall paneling utility room design in New York with a farmhouse sink, shaker cabinets, blue cabinets, marble countertops, white backsplash, white walls and multicolored countertops

Living room - coastal open concept medium tone wood floor, brown floor and vaulted ceiling living room idea in New York with beige walls, a standard fireplace, a stone fireplace and a wall-mounted tv

Inspiration for a timeless l-shaped medium tone wood floor, brown floor and exposed beam kitchen remodel in New York with shaker cabinets, white cabinets, white backsplash, mosaic tile backsplash, black appliances, an island and white countertops

Example of a southwest brown floor open concept kitchen design in Phoenix with a farmhouse sink, shaker cabinets, gray cabinets, marble countertops, multicolored backsplash, marble backsplash, paneled appliances, an island and multicolored countertops
Home Design Ideas
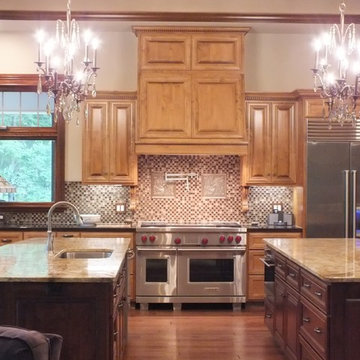
Sponsored
Fredericksburg, OH
High Point Cabinets
Columbus' Experienced Custom Cabinet Builder | 4x Best of Houzz Winner

Inspiration for a mid-sized transitional master white tile and porcelain tile ceramic tile, gray floor and double-sink bathroom remodel in Dallas with flat-panel cabinets, light wood cabinets, a two-piece toilet, white walls, an undermount sink, quartz countertops, a hinged shower door and white countertops

This double sink vanity features a bold and two-tone design with a dark countertop and bright white custom-cabinetry.
Bathroom - cottage wood-look tile floor, brown floor and double-sink bathroom idea in Los Angeles with shaker cabinets, white cabinets, white walls, an undermount sink, black countertops and a built-in vanity
Bathroom - cottage wood-look tile floor, brown floor and double-sink bathroom idea in Los Angeles with shaker cabinets, white cabinets, white walls, an undermount sink, black countertops and a built-in vanity

Magnolia Waco Properties, LLC dba Magnolia Homes, Waco, Texas, 2022 Regional CotY Award Winner, Residential Kitchen $100,001 to $150,000
Small cottage l-shaped medium tone wood floor and shiplap ceiling enclosed kitchen photo in Other with an undermount sink, shaker cabinets, green cabinets, marble countertops, white backsplash, shiplap backsplash, white appliances, an island and multicolored countertops
Small cottage l-shaped medium tone wood floor and shiplap ceiling enclosed kitchen photo in Other with an undermount sink, shaker cabinets, green cabinets, marble countertops, white backsplash, shiplap backsplash, white appliances, an island and multicolored countertops
664





















