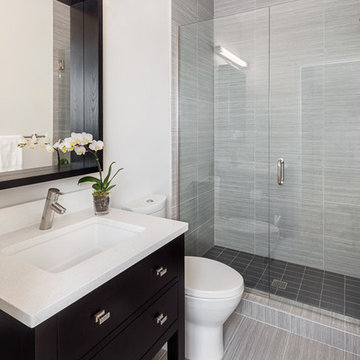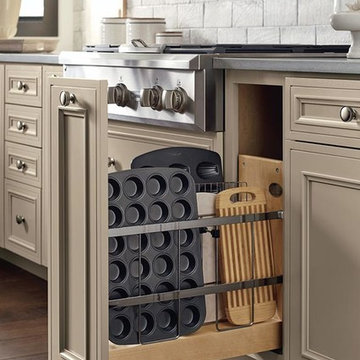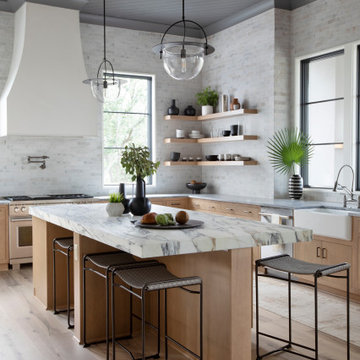Home Design Ideas

This Winchester home was love at first sight for this young family of four. The layout lacked function, had no master suite to speak of, an antiquated kitchen, non-existent connection to the outdoor living space and an absentee mud room… yes, true love. Windhill Builders to the rescue! Design and build a sanctuary that accommodates the daily, sometimes chaotic lifestyle of a busy family that provides practical function, exceptional finishes and pure comfort. We think the photos tell the story of this happy ending. Feast your eyes on the kitchen with its crisp, clean finishes and black accents that carry throughout the home. The Imperial Danby Honed Marble countertops, floating shelves, contrasting island painted in Benjamin Moore Timberwolfe add drama to this beautiful space. Flow around the kitchen, cozy family room, coffee & wine station, pantry, and work space all invite and connect you to the magnificent outdoor living room complete with gilded iron statement fixture. It’s irresistible! The master suite indulges with its dreamy slumber shades of grey, walk-in closet perfect for a princess and a glorious bath to wash away the day. Once an absentee mudroom, now steals the show with its black built-ins, gold leaf pendant lighting and unique cement tile. The picture-book New England front porch, adorned with rocking chairs provides the classic setting for ‘summering’ with a glass of cold lemonade.
Joyelle West Photography

Photo Credit Sarah Greenman
Powder room - transitional powder room idea in Dallas with beaded inset cabinets and white cabinets
Powder room - transitional powder room idea in Dallas with beaded inset cabinets and white cabinets

Taj Mahal Quartzite kitchen countertops, Cabinet is a Shaker style in Pure White color, Floor stain is Natural mixed with country white. Backsplash is a 3X6 Crackled Ceramic Tile, by Sonoma Tile, Set in Herington Pattern.
http://galerisablog.com/category/architectural-photography/
Find the right local pro for your project

Photo by John Merkl
Example of a mid-sized tuscan medium tone wood floor and brown floor open concept kitchen design in San Francisco with a single-bowl sink, shaker cabinets, light wood cabinets, quartzite countertops, multicolored backsplash, ceramic backsplash, paneled appliances, an island and beige countertops
Example of a mid-sized tuscan medium tone wood floor and brown floor open concept kitchen design in San Francisco with a single-bowl sink, shaker cabinets, light wood cabinets, quartzite countertops, multicolored backsplash, ceramic backsplash, paneled appliances, an island and beige countertops

Wall of windows over kitchen sink. Casement windows allow easy opening. Photo by David Berlekamp
Kitchen - large traditional l-shaped medium tone wood floor and brown floor kitchen idea in Cleveland with shaker cabinets, gray backsplash, subway tile backsplash, stainless steel appliances, an island, an undermount sink, white cabinets, quartz countertops and white countertops
Kitchen - large traditional l-shaped medium tone wood floor and brown floor kitchen idea in Cleveland with shaker cabinets, gray backsplash, subway tile backsplash, stainless steel appliances, an island, an undermount sink, white cabinets, quartz countertops and white countertops

Eric Roth Photography
Inspiration for a mid-sized victorian master white tile and subway tile gray floor and marble floor bathroom remodel in Boston with recessed-panel cabinets, white cabinets, blue walls, an undermount sink, a hinged shower door, quartz countertops and gray countertops
Inspiration for a mid-sized victorian master white tile and subway tile gray floor and marble floor bathroom remodel in Boston with recessed-panel cabinets, white cabinets, blue walls, an undermount sink, a hinged shower door, quartz countertops and gray countertops

Modern Living Room
Inspiration for a transitional formal and enclosed dark wood floor living room remodel in San Francisco with white walls, a brick fireplace and a standard fireplace
Inspiration for a transitional formal and enclosed dark wood floor living room remodel in San Francisco with white walls, a brick fireplace and a standard fireplace

Large tuscan master travertine floor and beige floor freestanding bathtub photo in San Diego with an undermount sink, shaker cabinets, white walls and dark wood cabinets

Example of a large urban single-wall concrete floor and gray floor seated home bar design in Omaha with open cabinets, brick backsplash, medium tone wood cabinets and granite countertops

Cindy Apple Photography
Example of a small transitional 3/4 gray tile alcove shower design in Seattle with an undermount sink
Example of a small transitional 3/4 gray tile alcove shower design in Seattle with an undermount sink

Transitional medium tone wood floor entryway photo in Other with white walls and a glass front door

Mid-sized farmhouse single-wall medium tone wood floor kitchen photo in Santa Barbara with a farmhouse sink, shaker cabinets, white cabinets, quartz countertops, gray backsplash, stone tile backsplash, stainless steel appliances and an island

Dedicated laundry room - mid-sized farmhouse galley porcelain tile and gray floor dedicated laundry room idea in Seattle with a farmhouse sink, shaker cabinets, white cabinets, quartz countertops, white walls, a stacked washer/dryer and white countertops

bathroom detail
Inspiration for a mid-sized transitional gray tile and limestone tile marble floor, gray floor and single-sink doorless shower remodel in Denver with beaded inset cabinets, medium tone wood cabinets, a two-piece toilet, gray walls, an undermount sink, quartzite countertops, a hinged shower door and white countertops
Inspiration for a mid-sized transitional gray tile and limestone tile marble floor, gray floor and single-sink doorless shower remodel in Denver with beaded inset cabinets, medium tone wood cabinets, a two-piece toilet, gray walls, an undermount sink, quartzite countertops, a hinged shower door and white countertops

Custom Made Shaker/ Contemporary Built-In Wall Storage System
Mid-sized country l-shaped slate floor and multicolored floor kitchen pantry photo in Boston with shaker cabinets, brown cabinets, stainless steel appliances, an island, black countertops, an undermount sink, red backsplash and brick backsplash
Mid-sized country l-shaped slate floor and multicolored floor kitchen pantry photo in Boston with shaker cabinets, brown cabinets, stainless steel appliances, an island, black countertops, an undermount sink, red backsplash and brick backsplash
Home Design Ideas

The kitchen pantry is a camouflaged, surprising feature and fun topic of discussion. Its entry is created using doors fabricated from the cabinets.
Large minimalist u-shaped medium tone wood floor and brown floor kitchen pantry photo in Atlanta with an undermount sink, shaker cabinets, white cabinets, quartz countertops, gray backsplash, marble backsplash, stainless steel appliances, two islands and white countertops
Large minimalist u-shaped medium tone wood floor and brown floor kitchen pantry photo in Atlanta with an undermount sink, shaker cabinets, white cabinets, quartz countertops, gray backsplash, marble backsplash, stainless steel appliances, two islands and white countertops

Example of a large farmhouse black tile and porcelain tile porcelain tile, black floor, double-sink and wall paneling freestanding bathtub design in Minneapolis with shaker cabinets, brown cabinets, an undermount sink, quartz countertops, white countertops and a built-in vanity

Small danish l-shaped dark wood floor and brown floor eat-in kitchen photo in Other with an undermount sink, shaker cabinets, light wood cabinets, quartz countertops, beige backsplash, ceramic backsplash, stainless steel appliances, an island and white countertops
1448


























