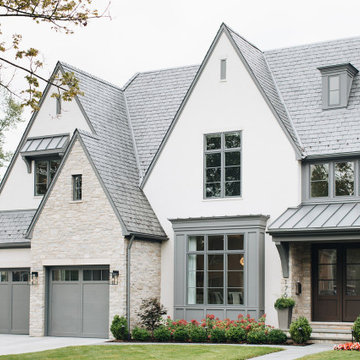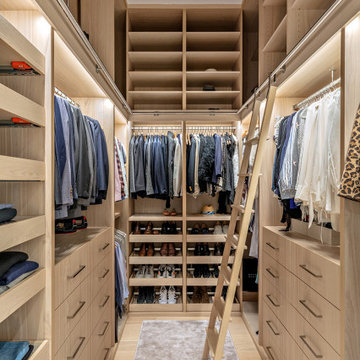Home Design Ideas

Visit The Korina 14803 Como Circle or call 941 907.8131 for additional information.
3 bedrooms | 4.5 baths | 3 car garage | 4,536 SF
The Korina is John Cannon’s new model home that is inspired by a transitional West Indies style with a contemporary influence. From the cathedral ceilings with custom stained scissor beams in the great room with neighboring pristine white on white main kitchen and chef-grade prep kitchen beyond, to the luxurious spa-like dual master bathrooms, the aesthetics of this home are the epitome of timeless elegance. Every detail is geared toward creating an upscale retreat from the hectic pace of day-to-day life. A neutral backdrop and an abundance of natural light, paired with vibrant accents of yellow, blues, greens and mixed metals shine throughout the home.

Inspiration for a mid-sized timeless l-shaped light wood floor open concept kitchen remodel in Albuquerque with raised-panel cabinets, beige cabinets, beige backsplash, paneled appliances, an island, an undermount sink, granite countertops, ceramic backsplash and black countertops
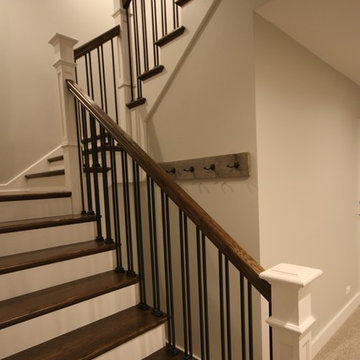
Example of a large urban wooden u-shaped metal railing staircase design in Chicago with painted risers
Find the right local pro for your project

Jim Bartsch
Example of a trendy master beige tile and travertine tile travertine floor drop-in bathtub design in Denver with a vessel sink, flat-panel cabinets, dark wood cabinets, marble countertops and beige walls
Example of a trendy master beige tile and travertine tile travertine floor drop-in bathtub design in Denver with a vessel sink, flat-panel cabinets, dark wood cabinets, marble countertops and beige walls

Angle Eye Photography
Mid-sized farmhouse brick floor and red floor sunroom photo in Philadelphia with a skylight
Mid-sized farmhouse brick floor and red floor sunroom photo in Philadelphia with a skylight
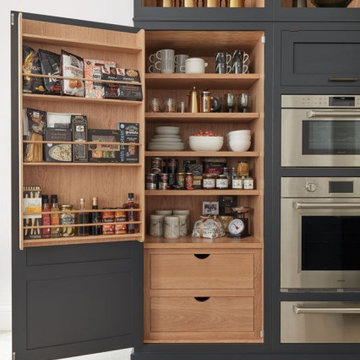
Example of a classic kitchen design in Columbus with recessed-panel cabinets and gray cabinets

Interior Design by Adapt Design
Bathroom - mid-sized farmhouse master gray floor bathroom idea in Portland with shaker cabinets, gray cabinets, an undermount sink, quartz countertops and white walls
Bathroom - mid-sized farmhouse master gray floor bathroom idea in Portland with shaker cabinets, gray cabinets, an undermount sink, quartz countertops and white walls
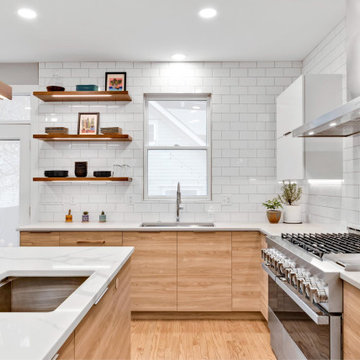
Sponsored
Columbus, OH
Dave Fox Design Build Remodelers
Columbus Area's Luxury Design Build Firm | 17x Best of Houzz Winner!

This expansive Victorian had tremendous historic charm but hadn’t seen a kitchen renovation since the 1950s. The homeowners wanted to take advantage of their views of the backyard and raised the roof and pushed the kitchen into the back of the house, where expansive windows could allow southern light into the kitchen all day. A warm historic gray/beige was chosen for the cabinetry, which was contrasted with character oak cabinetry on the appliance wall and bar in a modern chevron detail. Kitchen Design: Sarah Robertson, Studio Dearborn Architect: Ned Stoll, Interior finishes Tami Wassong Interiors

Home office - traditional freestanding desk dark wood floor home office idea in Atlanta with blue walls and no fireplace
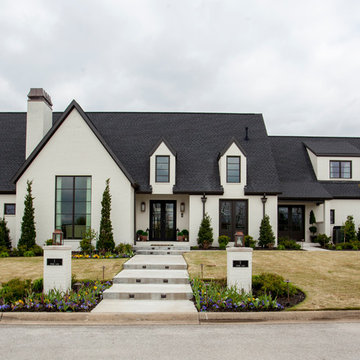
Large transitional white two-story exterior home idea in Other with a shingle roof

Mid-sized transitional l-shaped dark wood floor eat-in kitchen photo in Chicago with an undermount sink, shaker cabinets, gray cabinets, gray backsplash, stainless steel appliances, an island, onyx countertops and glass tile backsplash

Kitchen - transitional dark wood floor kitchen idea in New York with a farmhouse sink, white cabinets, quartz countertops and paneled appliances

Sponsored
Sunbury, OH
J.Holderby - Renovations
Franklin County's Leading General Contractors - 2X Best of Houzz!

Landscape/exterior design - Molly Wood Garden Design
Design - Mindy Gayer Design
Photo - Lane Dittoe
Beach style backyard brick patio photo in Orange County with a gazebo
Beach style backyard brick patio photo in Orange County with a gazebo
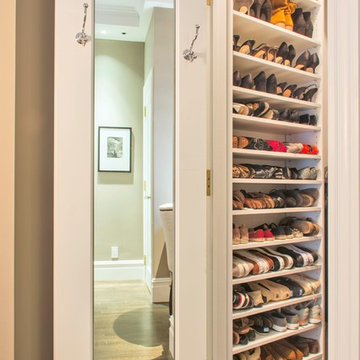
Example of a small classic gender-neutral medium tone wood floor walk-in closet design in Orange County with open cabinets and white cabinets

Front exterior of the Edge Hill Project.
Example of a transitional white two-story brick house exterior design in Dallas with a shingle roof
Example of a transitional white two-story brick house exterior design in Dallas with a shingle roof
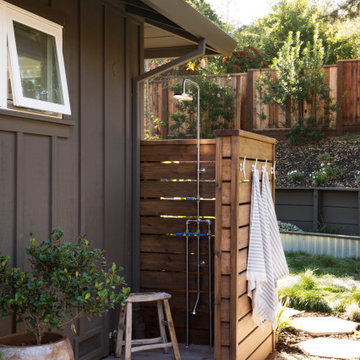
Outdoor patio shower - large transitional backyard outdoor patio shower idea in San Francisco
Home Design Ideas

Example of a small transitional u-shaped dark wood floor and brown floor kitchen pantry design in San Francisco with recessed-panel cabinets, white cabinets, wood countertops, gray backsplash and brown countertops

His and her shower niches perfect for personal items. This niche is surround by a matte white 3x6 subway tile and features a black hexagon tile pattern on the inset.
1880






