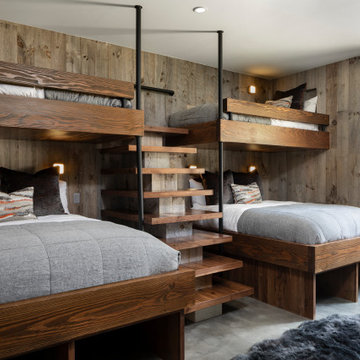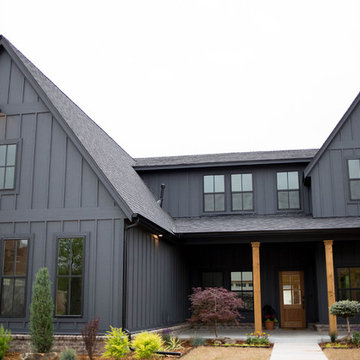Home Design Ideas
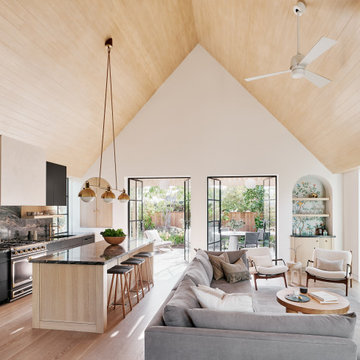
Rather than starting with an outcome in mind, this 1,400 square foot residence began from a polemic place - exploring shared conviction regarding the concentrated power of living with a smaller footprint. From the gabled silhouette to passive ventilation, the home captures the nostalgia for the past with the sustainable practices of the future.
While the exterior materials contrast a calm, minimal palette with the sleek lines of the gabled silhouette, the interior spaces embody a playful, artistic spirit. From the hand painted De Gournay wallpaper in the master bath to the rugged texture of the over-grouted limestone and Portuguese cobblestones, the home is an experience that encapsulates the unexpected and the timeless.
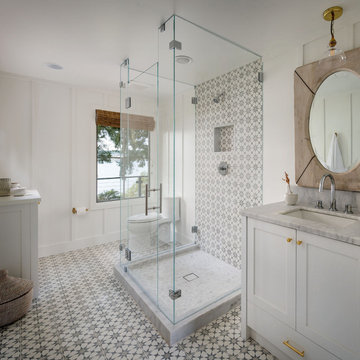
Inspiration for a country black and white tile mosaic tile floor and wall paneling bathroom remodel in Seattle

Weldon Brewster Photography
Large trendy master white tile and porcelain tile porcelain tile bathroom photo in Los Angeles with flat-panel cabinets, dark wood cabinets, a vessel sink, quartz countertops, white walls and white countertops
Large trendy master white tile and porcelain tile porcelain tile bathroom photo in Los Angeles with flat-panel cabinets, dark wood cabinets, a vessel sink, quartz countertops, white walls and white countertops
Find the right local pro for your project

Inspiration for a small timeless master white tile ceramic tile, multicolored floor and single-sink alcove bathtub remodel in DC Metro with recessed-panel cabinets, gray cabinets, a one-piece toilet, white walls, a drop-in sink, granite countertops, white countertops, a niche and a freestanding vanity
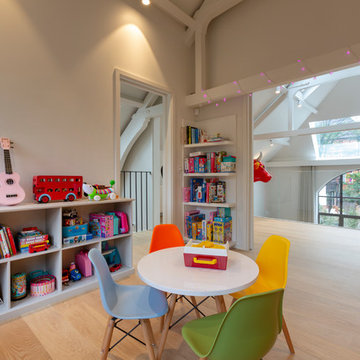
Mid-sized trendy gender-neutral light wood floor and beige floor kids' room photo in London with beige walls
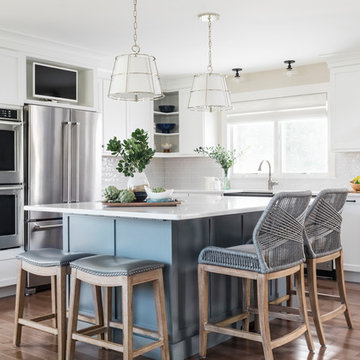
This Cape Cod house on Hyannis Harbor was designed to capture the views of the harbor. Coastal design elements such as ship lap, compass tile, and muted coastal colors come together to create an ocean feel.
Photography: Joyelle West
Interior Designer: Christine Granfield
Kitchen Designer: Donna Gavin

Open concept floor plan. Painted bookcases.
Example of a large transitional open concept medium tone wood floor, brown floor and vaulted ceiling living room design in Atlanta with white walls, a standard fireplace, a brick fireplace and no tv
Example of a large transitional open concept medium tone wood floor, brown floor and vaulted ceiling living room design in Atlanta with white walls, a standard fireplace, a brick fireplace and no tv
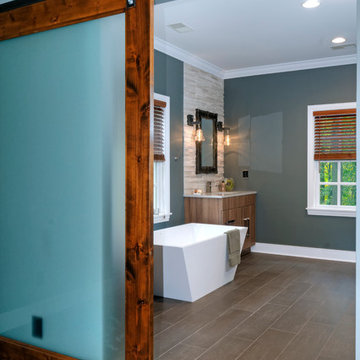
Sponsored
Columbus, OH
Dave Fox Design Build Remodelers
Columbus Area's Luxury Design Build Firm | 17x Best of Houzz Winner!

A 1940's bungalow was renovated and transformed for a small family. This is a small space - 800 sqft (2 bed, 2 bath) full of charm and character. Custom and vintage furnishings, art, and accessories give the space character and a layered and lived-in vibe. This is a small space so there are several clever storage solutions throughout. Vinyl wood flooring layered with wool and natural fiber rugs. Wall sconces and industrial pendants add to the farmhouse aesthetic. A simple and modern space for a fairly minimalist family. Located in Costa Mesa, California. Photos: Ryan Garvin

A wall was removed and a window enlarged to create this open, clean space for the master bathroom. Vessel sinks, a floating vanity with inset hardware, wall mounted faucets, tile set on the diagonal and lighted mirrors add layers of detail and texture for a spectacular space.

The natural wood floors beautifully accent the design of this gorgeous gourmet kitchen, complete with vaulted ceilings, brass lighting and a dark wood island.
Photo Credit: Shane Organ Photography
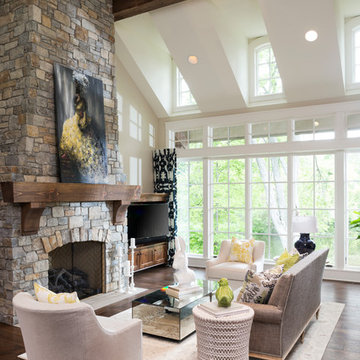
James Kruger, LandMark Photography
Interior Design: Martha O'Hara Interiors
Architect: Sharratt Design & Company
Example of a large french country open concept and formal dark wood floor and brown floor living room design in Minneapolis with beige walls, a standard fireplace and a stone fireplace
Example of a large french country open concept and formal dark wood floor and brown floor living room design in Minneapolis with beige walls, a standard fireplace and a stone fireplace
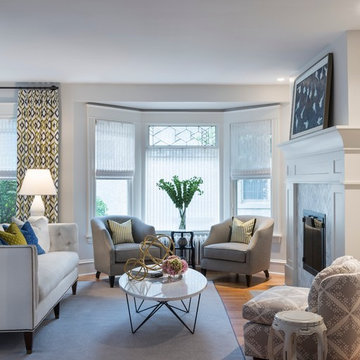
Martha O'Hara Interiors, Interior Design & Photo Styling | Corey Gaffer, Photography
Please Note: All “related,” “similar,” and “sponsored” products tagged or listed by Houzz are not actual products pictured. They have not been approved by Martha O’Hara Interiors nor any of the professionals credited. For information about our work, please contact design@oharainteriors.com.

In a home with just about 1000 sf our design needed to thoughtful, unlike the recent contractor-grade flip it had recently undergone. For clients who love to cook and entertain we came up with several floor plans and this open layout worked best. We used every inch available to add storage, work surfaces, and even squeezed in a 3/4 bath! Colorful but still soothing, the greens in the kitchen and blues in the bathroom remind us of Big Sur, and the nod to mid-century perfectly suits the home and it's new owners.

Example of a large trendy galley white floor and ceramic tile dedicated laundry room design in San Francisco with an undermount sink, flat-panel cabinets, white cabinets, white walls, white countertops, marble countertops and a side-by-side washer/dryer
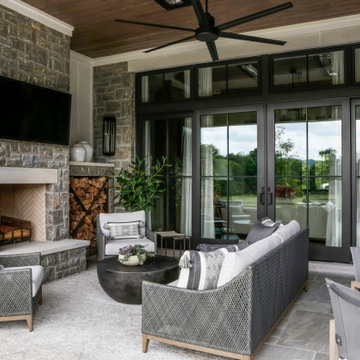
Large french country backyard stone patio photo in Nashville with a roof extension
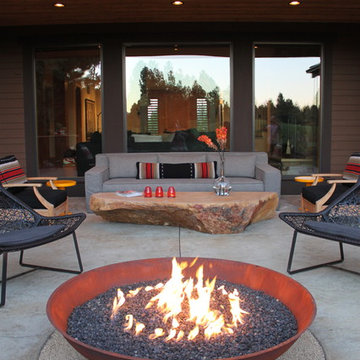
Doug Wagner
Example of a large trendy backyard concrete patio design in Other with a fire pit and a roof extension
Example of a large trendy backyard concrete patio design in Other with a fire pit and a roof extension
Home Design Ideas
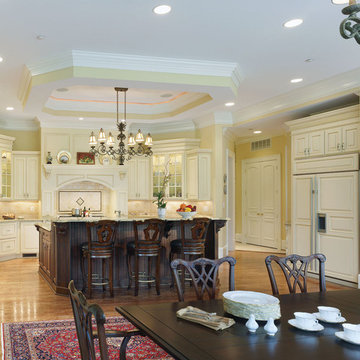
Sponsored
Over 300 locations across the U.S.
Schedule Your Free Consultation
Ferguson Bath, Kitchen & Lighting Gallery
Ferguson Bath, Kitchen & Lighting Gallery
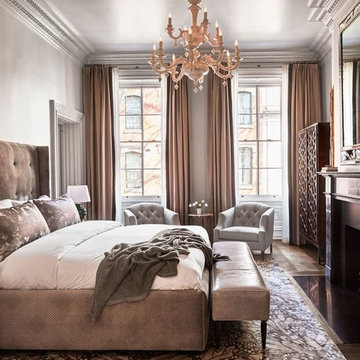
Beautiful two pleat pinch pleated drapery on decorative brushed brass hardware.
Window Concepts, Window Treatments
Ashli Mizell Inc, Interior Design
Jason Varney, Photography

Inspiration for a 1950s l-shaped light wood floor and exposed beam eat-in kitchen remodel in Portland with a drop-in sink, medium tone wood cabinets, quartz countertops, white backsplash, subway tile backsplash, stainless steel appliances, an island and white countertops
100


























