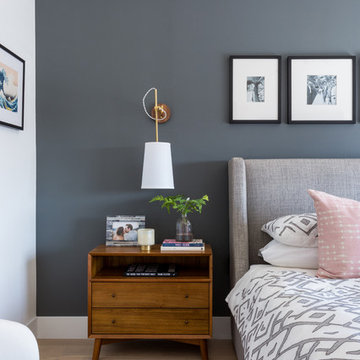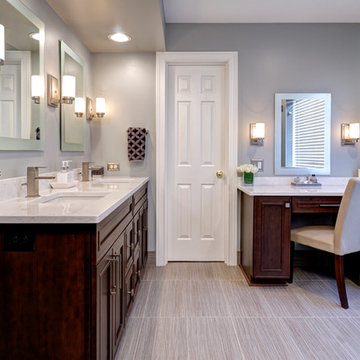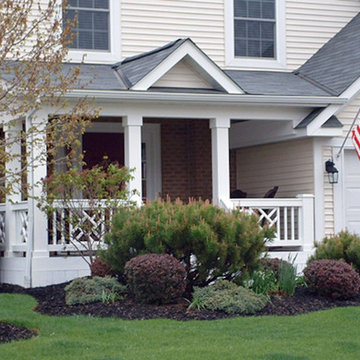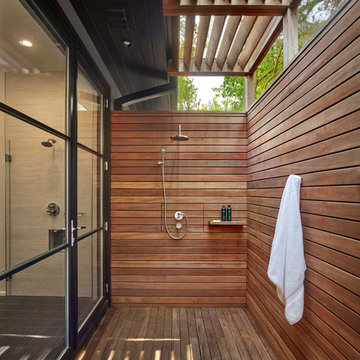Home Design Ideas

Living room - mid-sized traditional formal and open concept medium tone wood floor and brown floor living room idea in Atlanta with beige walls, a standard fireplace, a stone fireplace and no tv

This renovation project of a 1920s home included a kitchen, bar/mudroom, laundry room, guest bathroom and primary bathroom. This home, located in the Virginia Highland neighborhood of Atlanta, had an unusual layout and a good bit of unused space. The two main goals were to bring the outdated spaces to suit modern living standards, and to better utilize the space.

Thse clients came to me for a kitchen refresh. Keeping the existing floor plan but updating as much as possible. After explaining my thoughts, they chose to go with a much larger project. The wall to the garage wash pushed bach 12" to allow for the island to happen. This almost couldn't happen as there is a support post in the garage we had to keep. I designed the last pantry area as on 10" deep, allowing us to conceal that behind the cabinets. Then, we opend up the wall to the dining room to make the rooms one large space. The wall to the family room was also openend up, leaving the half wall to allow for the kitchen eating area. They wanted to incorporate a bar area, without it feeling like a "bar" The fabulous tall custom unit houses their wine collection and then half of the dining room buffet area holds glassware and other bar items. I helped the clients with all of the design choices.We all wanted to keep the space classic, war, functional and with mixed materials. I chose to use the same countertop material for the backsplash, to keep the space feeling as large as possible.
Find the right local pro for your project

Kitchen pantry - large traditional l-shaped dark wood floor and brown floor kitchen pantry idea in Houston with open cabinets and gray cabinets

Inspiration for a country single-wall gray floor dedicated laundry room remodel in Denver with a farmhouse sink, shaker cabinets, gray cabinets, white walls, a side-by-side washer/dryer and white countertops

Kitchen: erik kitchen design- avon nj
Interior Design: Katlarsondesigns.com
Lights: Ro Sham Beaux
Inspiration for a large cottage u-shaped medium tone wood floor kitchen remodel in New York with shaker cabinets, white cabinets, quartz countertops, stainless steel appliances, a farmhouse sink and an island
Inspiration for a large cottage u-shaped medium tone wood floor kitchen remodel in New York with shaker cabinets, white cabinets, quartz countertops, stainless steel appliances, a farmhouse sink and an island

Inspiration for a small contemporary backyard stone patio remodel in Chicago with a fire pit and a pergola

Trimming out the hood with the walnut is a great way to tie the island and perimeter together.
Mid-sized transitional l-shaped medium tone wood floor and brown floor eat-in kitchen photo in Minneapolis with an undermount sink, shaker cabinets, quartz countertops, an island, white cabinets, white backsplash, subway tile backsplash, stainless steel appliances and white countertops
Mid-sized transitional l-shaped medium tone wood floor and brown floor eat-in kitchen photo in Minneapolis with an undermount sink, shaker cabinets, quartz countertops, an island, white cabinets, white backsplash, subway tile backsplash, stainless steel appliances and white countertops

Photography by Jeff Herr
Elegant gray two-story house exterior photo in Atlanta with a hip roof and a shingle roof
Elegant gray two-story house exterior photo in Atlanta with a hip roof and a shingle roof

Amy Bartlam
Transitional light wood floor and beige floor bedroom photo in Los Angeles with gray walls
Transitional light wood floor and beige floor bedroom photo in Los Angeles with gray walls

Example of a large classic l-shaped medium tone wood floor and brown floor kitchen pantry design in Phoenix with a farmhouse sink, raised-panel cabinets, white cabinets, wood countertops, multicolored backsplash, colored appliances, two islands and brown countertops

An Indoor Lady
Huge trendy l-shaped light wood floor eat-in kitchen photo in Austin with a single-bowl sink, flat-panel cabinets, medium tone wood cabinets, quartzite countertops, white backsplash, stone slab backsplash, stainless steel appliances, an island and white countertops
Huge trendy l-shaped light wood floor eat-in kitchen photo in Austin with a single-bowl sink, flat-panel cabinets, medium tone wood cabinets, quartzite countertops, white backsplash, stone slab backsplash, stainless steel appliances, an island and white countertops

Sponsored
Columbus, OH
Dave Fox Design Build Remodelers
Columbus Area's Luxury Design Build Firm | 17x Best of Houzz Winner!

A modern rustic black and white kitchen on Lake Superior in northern Minnesota. Complete with a French Le CornuFe cooking range & Sub-Zero refrigeration and wine storage units. The sink is made by Galley and the decorative hardware and faucet by Waterworks.
photo credit: Alyssa Lee

Large l-shaped light wood floor and brown floor eat-in kitchen photo in Dallas with green cabinets, an island, gray countertops, shaker cabinets, white backsplash, ceramic backsplash, colored appliances, an undermount sink and quartz countertops

Modern master bathroom featuring large format Carrara porcelain tiles, herringbone marble flooring, and custom navy vanity.
Bathroom - mid-sized modern master multicolored tile and porcelain tile marble floor, gray floor and double-sink bathroom idea in Los Angeles with shaker cabinets, blue cabinets, marble countertops, a hinged shower door, white countertops and a freestanding vanity
Bathroom - mid-sized modern master multicolored tile and porcelain tile marble floor, gray floor and double-sink bathroom idea in Los Angeles with shaker cabinets, blue cabinets, marble countertops, a hinged shower door, white countertops and a freestanding vanity

Bluestone Pavers, custom Teak Wood banquette with cement tile inlay, Bluestone firepit, custom outdoor kitchen with Teak Wood, concrete waterfall countertop with Teak surround.
Home Design Ideas

Sponsored
Columbus, OH
8x Best of Houzz
Dream Baths by Kitchen Kraft
Your Custom Bath Designers & Remodelers in Columbus I 10X Best Houzz

Shelley Metcalf & Glenn Cormier Photographers
Enclosed kitchen - large cottage l-shaped dark wood floor and brown floor enclosed kitchen idea in San Diego with shaker cabinets, an island, a farmhouse sink, white cabinets, wood countertops, white backsplash, subway tile backsplash and stainless steel appliances
Enclosed kitchen - large cottage l-shaped dark wood floor and brown floor enclosed kitchen idea in San Diego with shaker cabinets, an island, a farmhouse sink, white cabinets, wood countertops, white backsplash, subway tile backsplash and stainless steel appliances

Lee Manning Photography
Mid-sized farmhouse wooden straight staircase photo in Los Angeles with painted risers
Mid-sized farmhouse wooden straight staircase photo in Los Angeles with painted risers

The goal for this Point Loma home was to transform it from the adorable beach bungalow it already was by expanding its footprint and giving it distinctive Craftsman characteristics while achieving a comfortable, modern aesthetic inside that perfectly caters to the active young family who lives here. By extending and reconfiguring the front portion of the home, we were able to not only add significant square footage, but create much needed usable space for a home office and comfortable family living room that flows directly into a large, open plan kitchen and dining area. A custom built-in entertainment center accented with shiplap is the focal point for the living room and the light color of the walls are perfect with the natural light that floods the space, courtesy of strategically placed windows and skylights. The kitchen was redone to feel modern and accommodate the homeowners busy lifestyle and love of entertaining. Beautiful white kitchen cabinetry sets the stage for a large island that packs a pop of color in a gorgeous teal hue. A Sub-Zero classic side by side refrigerator and Jenn-Air cooktop, steam oven, and wall oven provide the power in this kitchen while a white subway tile backsplash in a sophisticated herringbone pattern, gold pulls and stunning pendant lighting add the perfect design details. Another great addition to this project is the use of space to create separate wine and coffee bars on either side of the doorway. A large wine refrigerator is offset by beautiful natural wood floating shelves to store wine glasses and house a healthy Bourbon collection. The coffee bar is the perfect first top in the morning with a coffee maker and floating shelves to store coffee and cups. Luxury Vinyl Plank (LVP) flooring was selected for use throughout the home, offering the warm feel of hardwood, with the benefits of being waterproof and nearly indestructible - two key factors with young kids!
For the exterior of the home, it was important to capture classic Craftsman elements including the post and rock detail, wood siding, eves, and trimming around windows and doors. We think the porch is one of the cutest in San Diego and the custom wood door truly ties the look and feel of this beautiful home together.
4616


























