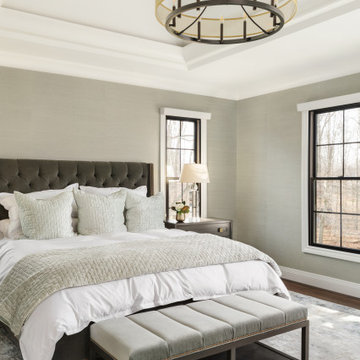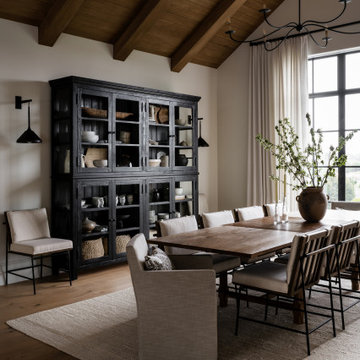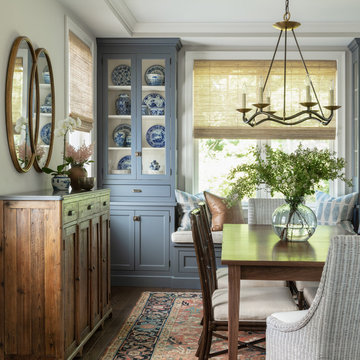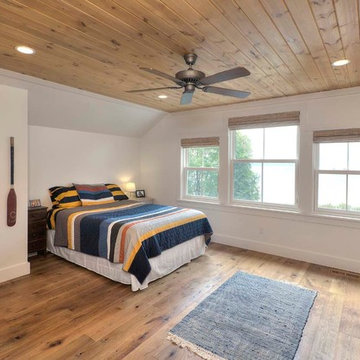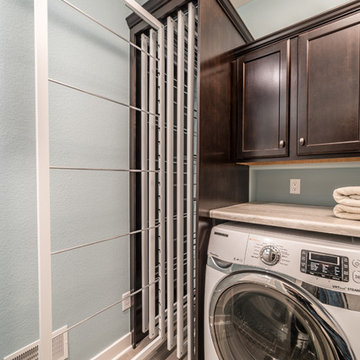Home Design Ideas

Example of a large urban single-wall concrete floor and gray floor seated home bar design in Omaha with open cabinets, brick backsplash, medium tone wood cabinets and granite countertops

Example of a mid-sized minimalist galley light wood floor and beige floor open concept kitchen design in Grand Rapids with an integrated sink, flat-panel cabinets, black cabinets, quartz countertops, wood backsplash, black appliances and an island
Find the right local pro for your project
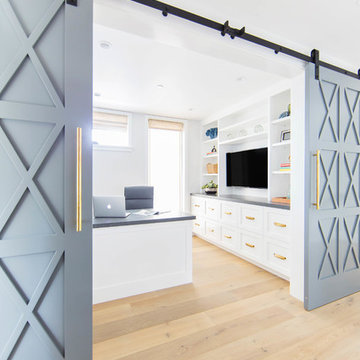
Build: Graystone Custom Builders, Interior Design: Blackband Design, Photography: Ryan Garvin
Inspiration for a mid-sized farmhouse built-in desk medium tone wood floor and beige floor home office remodel in Orange County with white walls
Inspiration for a mid-sized farmhouse built-in desk medium tone wood floor and beige floor home office remodel in Orange County with white walls

James Kruger, LandMark Photography
Interior Design: Martha O'Hara Interiors
Architect: Sharratt Design & Company
Example of a large classic l-shaped dark wood floor and brown floor open concept kitchen design in Minneapolis with a farmhouse sink, limestone countertops, an island, dark wood cabinets, stainless steel appliances, beige backsplash, stone tile backsplash and recessed-panel cabinets
Example of a large classic l-shaped dark wood floor and brown floor open concept kitchen design in Minneapolis with a farmhouse sink, limestone countertops, an island, dark wood cabinets, stainless steel appliances, beige backsplash, stone tile backsplash and recessed-panel cabinets
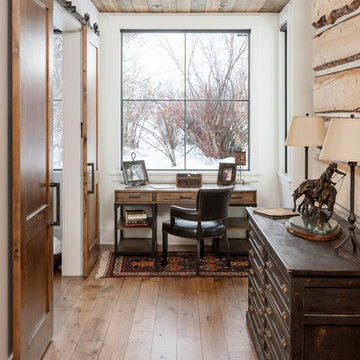
wood barn doors, double barn doors, cabin, wood chest, country home, custom home, mountain home, natural materials,
Country freestanding desk medium tone wood floor and brown floor home office photo in Salt Lake City with white walls
Country freestanding desk medium tone wood floor and brown floor home office photo in Salt Lake City with white walls

Photo by Casey Dunn
Enclosed kitchen - farmhouse enclosed kitchen idea in Austin with a farmhouse sink, shaker cabinets, blue cabinets, wood countertops, white backsplash and stainless steel appliances
Enclosed kitchen - farmhouse enclosed kitchen idea in Austin with a farmhouse sink, shaker cabinets, blue cabinets, wood countertops, white backsplash and stainless steel appliances

Matt Hesselgrave with Cornerstone Construction Group
Example of a mid-sized transitional blue tile and ceramic tile powder room design in Seattle with a drop-in sink, dark wood cabinets, quartzite countertops, a two-piece toilet, gray walls and recessed-panel cabinets
Example of a mid-sized transitional blue tile and ceramic tile powder room design in Seattle with a drop-in sink, dark wood cabinets, quartzite countertops, a two-piece toilet, gray walls and recessed-panel cabinets
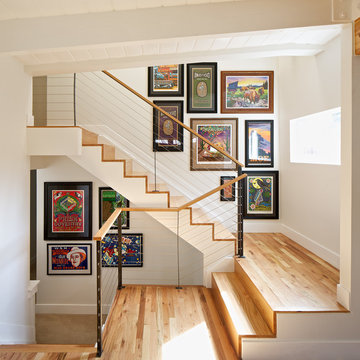
DAVID LAUER PHOTOGRAPHY
Inspiration for a mid-sized contemporary wooden u-shaped staircase remodel in Denver with wooden risers
Inspiration for a mid-sized contemporary wooden u-shaped staircase remodel in Denver with wooden risers
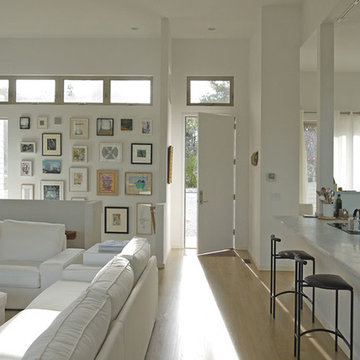
jon moore
Example of a large minimalist living room design in Boston
Example of a large minimalist living room design in Boston

www.troythiesphoto.com
Inspiration for a mid-sized coastal gray floor and travertine floor sunroom remodel in Minneapolis with a standard fireplace, a standard ceiling and a brick fireplace
Inspiration for a mid-sized coastal gray floor and travertine floor sunroom remodel in Minneapolis with a standard fireplace, a standard ceiling and a brick fireplace
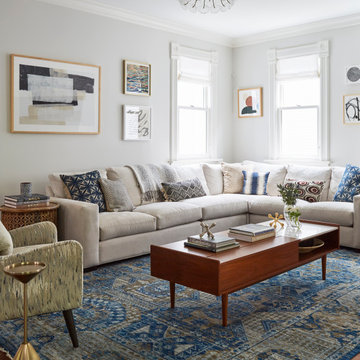
Living room - transitional medium tone wood floor and brown floor living room idea in Chicago with gray walls

Cambria Britannica matte quartz backsplash and countertop that match the Countertops and backsplashes featured in the kitchen. The shells were also custom matched to the Du Chateau Danbe Hardwood Floors.
Home Design Ideas
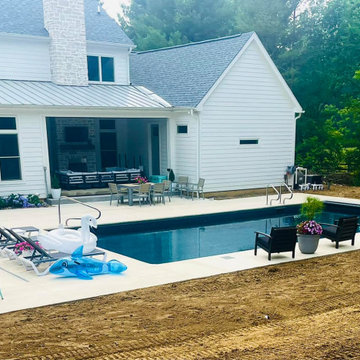
Sponsored
Pataskala, OH
Pool Professionals Ohio
Industry Leading Swimming Pool Builders in Licking County, OH
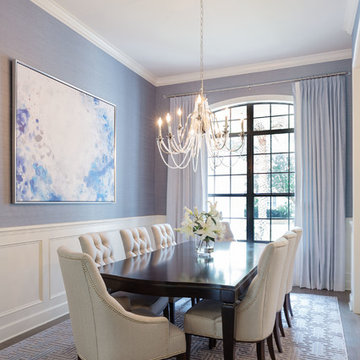
Example of a mid-sized transitional gray floor and dark wood floor enclosed dining room design in Orlando with gray walls and no fireplace
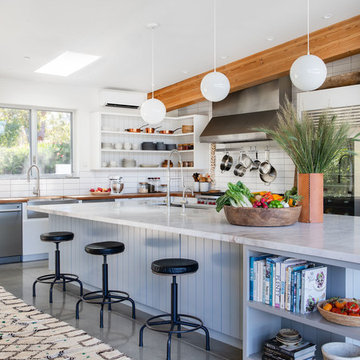
Malibu Modern Farmhouse by Burdge & Associates Architects in Malibu, California.
Interiors by Alexander Design
Fiore Landscaping
Photos by Tessa Neustadt
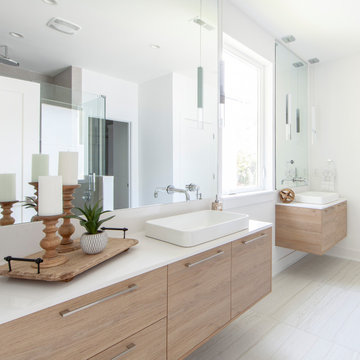
Contemporary master bathroom in Kale Mills, Charlotte, NC
Trendy master beige floor bathroom photo in Charlotte with flat-panel cabinets, a vessel sink, quartz countertops, white countertops, light wood cabinets and white walls
Trendy master beige floor bathroom photo in Charlotte with flat-panel cabinets, a vessel sink, quartz countertops, white countertops, light wood cabinets and white walls
16

























