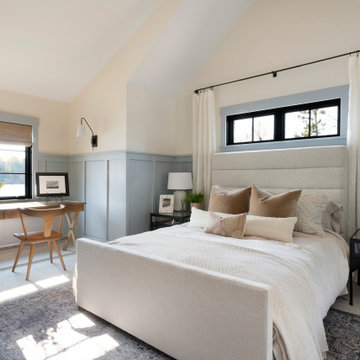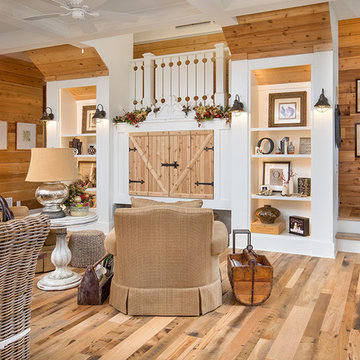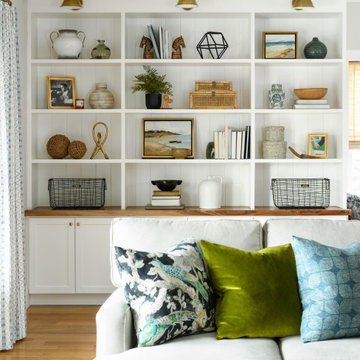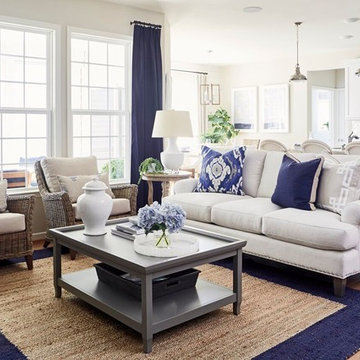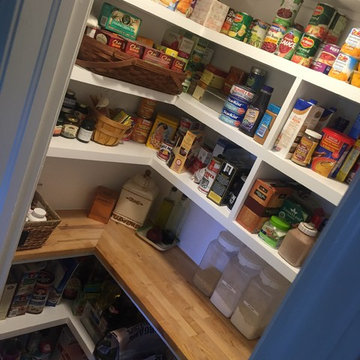Home Design Ideas
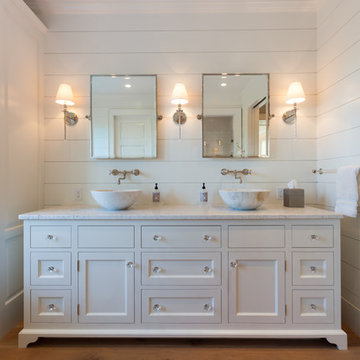
Nantucket Architectural Photography
Inspiration for a large coastal master medium tone wood floor bathroom remodel in Boston with a vessel sink, recessed-panel cabinets, white cabinets, marble countertops and white walls
Inspiration for a large coastal master medium tone wood floor bathroom remodel in Boston with a vessel sink, recessed-panel cabinets, white cabinets, marble countertops and white walls
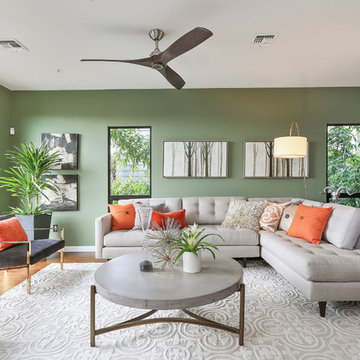
Inspiration for a transitional formal and open concept medium tone wood floor and brown floor living room remodel in Other with green walls

Kitchen with black cabinets, white marble countertops, and an island with a walnut butcher block countertop. This modern kitchen is completed with a white herringbone backsplash, farmhouse sink, cement tile island, and leather bar stools.
Find the right local pro for your project

This master bath remodel features a beautiful corner tub inside a walk-in shower. The side of the tub also doubles as a shower bench and has access to multiple grab bars for easy accessibility and an aging in place lifestyle. With beautiful wood grain porcelain tile in the flooring and shower surround, and venetian pebble accents and shower pan, this updated bathroom is the perfect mix of function and luxury.

Ryan Theede
Large arts and crafts two-story mixed siding house exterior photo in Other
Large arts and crafts two-story mixed siding house exterior photo in Other
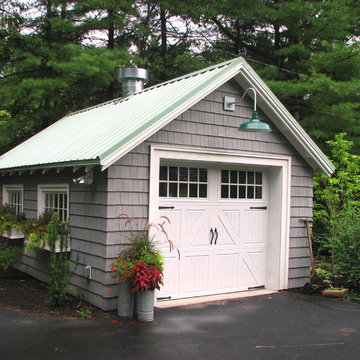
The finnished look.
Photo by Bob Trainor
Inspiration for a mid-sized timeless detached garage remodel in Boston
Inspiration for a mid-sized timeless detached garage remodel in Boston
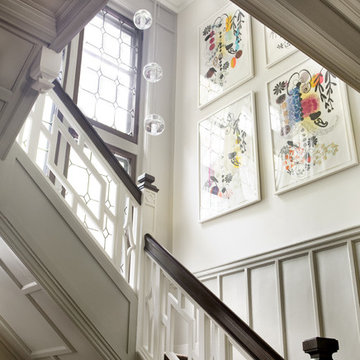
Photography: Eric Roth Photography
Example of a classic wood railing staircase design in Boston
Example of a classic wood railing staircase design in Boston

When our clients moved into their already built home they decided to live in it for a while before making any changes. Once they were settled they decided to hire us as their interior designers to renovate and redesign various spaces of their home. As they selected the spaces to be renovated they expressed a strong need for storage and customization. They allowed us to design every detail as well as oversee the entire construction process directing our team of skilled craftsmen. The home is a traditional home so it was important for us to retain some of the traditional elements while incorporating our clients style preferences.
Custom designed by Hartley and Hill Design
All materials and furnishings in this space are available through Hartley and Hill Design. www.hartleyandhilldesign.com
888-639-0639
Neil Landino Photography
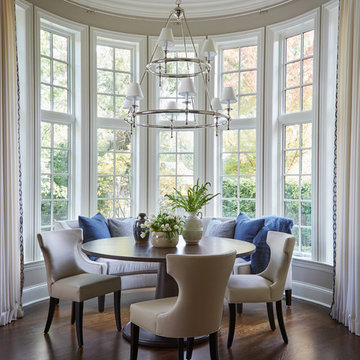
Photography: Werner Straube
Inspiration for a mid-sized transitional medium tone wood floor and brown floor great room remodel in Chicago with beige walls and no fireplace
Inspiration for a mid-sized transitional medium tone wood floor and brown floor great room remodel in Chicago with beige walls and no fireplace
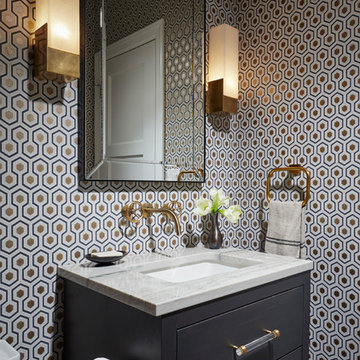
Small transitional powder room photo in Chicago with multicolored walls, an undermount sink, marble countertops and flat-panel cabinets

Sponsored
Hilliard, OH
Schedule a Free Consultation
Nova Design Build
Custom Premiere Design-Build Contractor | Hilliard, OH
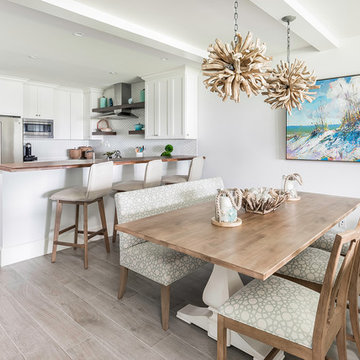
The kitchen is open to the living space keeping it bright and connected. Bar seating as well as a table provide a large amount of seating for many guests. We layered some driftwood lights, a colorful custom beach painting, and some beach glass accents to keep the feeling of the ocean inside.

Bathroom - mid-sized farmhouse master beige tile and porcelain tile porcelain tile and brown floor bathroom idea in Phoenix with raised-panel cabinets, black cabinets, a two-piece toilet, gray walls, an undermount sink, quartz countertops and white countertops

Large cottage open concept medium tone wood floor and brown floor living room photo in San Francisco with yellow walls
Home Design Ideas
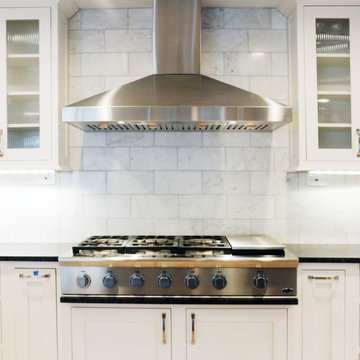
Sponsored
Columbus, OH
The Creative Kitchen Company
Franklin County's Kitchen Remodeling and Refacing Professional
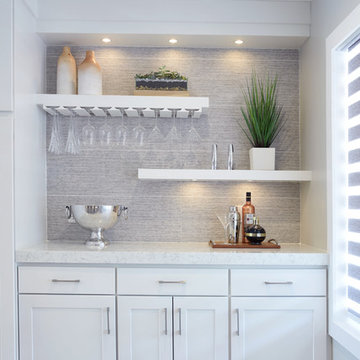
This Shaker Style bar created using Homecrest Cabinetry and floating shelves.
Inspiration for a modern home bar remodel in Miami
Inspiration for a modern home bar remodel in Miami
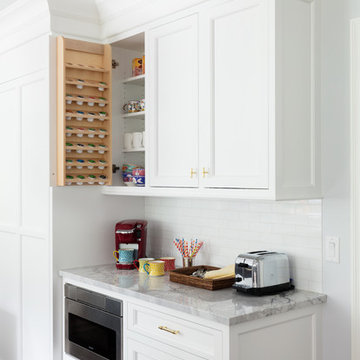
A coffee bar with a hidden Keurig Pod organizer and shelf really makes this kitchen its own. Space planning and cabinetry: Jennifer Howard, JWH Construction: JWH Construction Management Photography: Tim Lenz.

Inspiration for a coastal formal light wood floor living room remodel in Minneapolis with white walls, a standard fireplace, a stone fireplace and a concealed tv
118

























