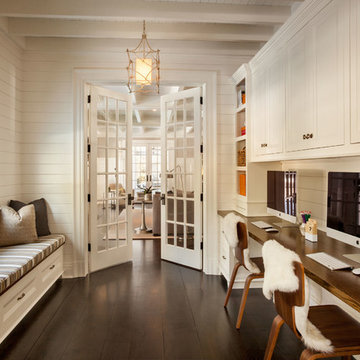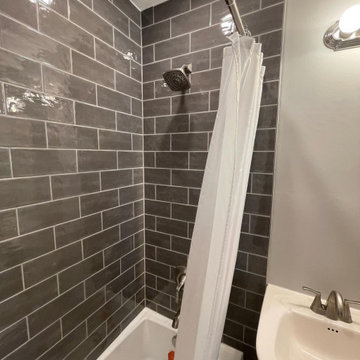Home Design Ideas

A mid-size minimalist bar shaped kitchen gray concrete floor, with flat panel black cabinets with a double bowl sink and yellow undermount cabinet lightings with a wood shiplap backsplash and black granite conutertop

Transitional light wood floor kitchen photo in Denver with a farmhouse sink, shaker cabinets, gray cabinets, multicolored backsplash, matchstick tile backsplash, stainless steel appliances, an island and white countertops
Find the right local pro for your project

Fixed windows over tilt-only windows offer fresh air ventilation.
Freestanding bathtub - mid-sized contemporary master gray tile and cement tile porcelain tile, gray floor and double-sink freestanding bathtub idea in Salt Lake City with flat-panel cabinets, medium tone wood cabinets, white walls, a vessel sink, wood countertops and brown countertops
Freestanding bathtub - mid-sized contemporary master gray tile and cement tile porcelain tile, gray floor and double-sink freestanding bathtub idea in Salt Lake City with flat-panel cabinets, medium tone wood cabinets, white walls, a vessel sink, wood countertops and brown countertops

Bathroom - coastal kids' white tile and subway tile multicolored floor and cement tile floor bathroom idea in San Francisco with shaker cabinets, blue cabinets, white walls, an undermount sink, white countertops, a two-piece toilet and quartz countertops

The conversion of this iconic American barn into a Writer’s Studio was conceived of as a tranquil retreat with natural light and lush views to stimulate inspiration for both husband and wife. Originally used as a garage with two horse stalls, the existing stick framed structure provided a loft with ideal space and orientation for a secluded studio. Signature barn features were maintained and enhanced such as horizontal siding, trim, large barn doors, cupola, roof overhangs, and framing. New features added to compliment the contextual significance and sustainability aspect of the project were reclaimed lumber from a razed barn used as flooring, driftwood retrieved from the shores of the Hudson River used for trim, and distressing / wearing new wood finishes creating an aged look. Along with the efforts for maintaining the historic character of the barn, modern elements were also incorporated into the design to provide a more current ensemble based on its new use. Elements such a light fixtures, window configurations, plumbing fixtures and appliances were all modernized to appropriately represent the present way of life.

Photography by Rock Paper Hammer
Cottage brick floor hallway photo in Louisville with white walls
Cottage brick floor hallway photo in Louisville with white walls

Example of a large farmhouse green tile and marble tile ceramic tile, beige floor and double-sink bathroom design in San Diego with shaker cabinets, green cabinets, a one-piece toilet, white walls, an undermount sink, quartzite countertops, white countertops, a niche and a built-in vanity

Modern farmhouse fireplace with stacked stone and a distressed raw edge beam for the mantle.
Example of a large country open concept medium tone wood floor and brown floor family room design in Detroit with gray walls, a corner fireplace and a stacked stone fireplace
Example of a large country open concept medium tone wood floor and brown floor family room design in Detroit with gray walls, a corner fireplace and a stacked stone fireplace

A local Houston art collector hired us to create a low maintenance, sophisticated, contemporary landscape design. She wanted her property to compliment her eclectic taste in architecture, outdoor sculpture, and modern art. Her house was built with a minimalist approach to decoration, emphasizing right angles and windows instead of architectural keynotes. The west wing of the house was only one story, while the east wing was two-story. The windows in both wings were larger than usual, so that visitors could see her art collection from the home’s exterior. Near one of the large rear windows, there was an abstract metal sculpture designed in the form of a spiral.
When she initially contacted us, the surrounding property had only a few trees and indigenous grass as vegetation. This was actually a good beginning point with us, because it allowed us to develop a contemporary landscape design that featured a very linear, crisp look supportive of the home and its contents. We began by planting a garden around the large contemporary sculpture near the window. Landscape designers planted horsetail reed under windows, along the sides of the home, and around the corners. This vegetation is very resilient and hardy, and requires little trimming, weeding, or mulching. This helped unite the diverse elements of sculpture, contemporary architecture, and landscape design into a more fluid harmony that preserved the proportions of each unique element, but eliminated any tendency for the elements to clash with one another.
We then added two stonework designs to the landscape surrounding the contemporary art collection and home. The first was a linear walkway we build from concrete pads purchased through a retail vendor as a cost-saving benefit to our client. We created this walkway to follow the perimeter of the home so that visitors could walk around the entire property and admire the outdoor sculptures and the collections of modern art visible through the windows. This was especially enjoyable at night, when the entire home was brightly lit from within.
To add a touch of tranquility and quite repose to the stark right angles of the home and surrounding contemporary landscape, we designed a special seating area toward the northwest corner of the property. We wanted to create a sense of contemplation in this area, so we departed from the linear and angular designs of the surrounding landscape and established a theme of circular geometry. We laid down gravel as ground cover, then placed large, circular pads arranged like giant stepping stones that led up to a stone patio filled with chairs. The shape of the granite pads and the contours of the graveled area further complimented the spirals and turns in the outdoor metal sculpture, and balanced the entire contemporary landscape design with proportional geometric forms of lines, angles, and curves.
This particular contemporary landscape design also has a sense of movement attached to it. All stonework leads to a destination of some sort. The linear pathway provides a guided tour around the home, garden, and modern art collection. The granite pathway stones create movement toward separate space where the entire experience of art, vegetation, and architecture can be viewed and experienced as a unity.
Contemporary landscaping designs like create form out of feeling by using basic geometric forms and variations of forms. Sometimes very stark forms are used to create a sense of absolutism or contrast. At other times, forms are blended, or even distorted to suggest a sense of complex emotion, or a sense of multi-dimensional reality. The exact nature of the design is always highly subjective, and developed on a case-by-case basis with the client.

Time Honored Modern
Inspiration for a timeless gray floor mudroom remodel in Minneapolis
Inspiration for a timeless gray floor mudroom remodel in Minneapolis

This master spa bath has a soaking tub, steam shower, and custom cabinetry. The cement tiles add pattern to the shower walls. The porcelain wood look plank flooring is laid in a herringbone pattern.
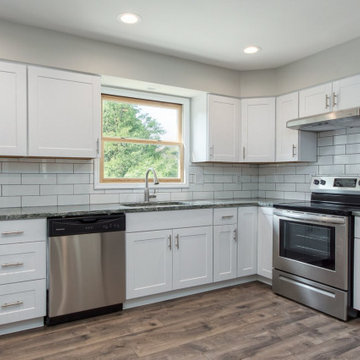
Sponsored
Westerville, OH
M&Z Home Services LLC
Franklin County's Established Home Remodeling Expert Since 2012

Roger Wade Studio
Example of a mountain style u-shaped dark wood floor and brown floor kitchen design in Sacramento with an undermount sink, granite countertops, gray backsplash, limestone backsplash, paneled appliances, two islands, shaker cabinets and gray cabinets
Example of a mountain style u-shaped dark wood floor and brown floor kitchen design in Sacramento with an undermount sink, granite countertops, gray backsplash, limestone backsplash, paneled appliances, two islands, shaker cabinets and gray cabinets
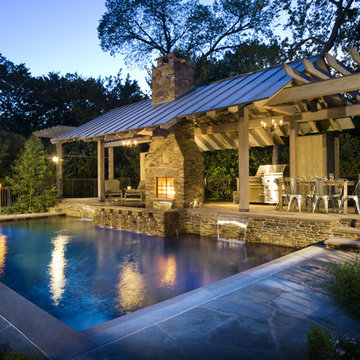
Randy Angell, Designer
Inspiration for a rustic rectangular pool house remodel in Dallas
Inspiration for a rustic rectangular pool house remodel in Dallas

This transitional style kitchen design in Gainesville is stunning on the surface with hidden treasures behind the kitchen cabinet doors. Crystal Cabinets with contrasting white and dark gray finish cabinetry set the tone for the kitchen style. The space includes a full butler's pantry with a round, hammered metal sink. The cabinetry is accented by Top Knobs hardware and an Ocean Beige quartzite countertop. The white porcelain tile backsplash features Ann Sacks tile in both the kitchen and butler's pantry. A tall pantry cabinet in the kitchen opens to reveal amazing storage for small kitchen appliances and gadgets, which is perfect for an avid home chef or baker. The bottom of this cabinet was customized for the client to create a delightful space for the kids to access an understairs play area. Our team worked with the client to find a unique way to meet the customer's requirement and create a one-of-a-kind space that is perfect for a family with kids. The kitchen incorporates a custom white hood and a farmhouse sink with a Rohl faucet. This kitchen is a delightful space that combines style, functionality, and customized features for a show stopping space at the center of this home.
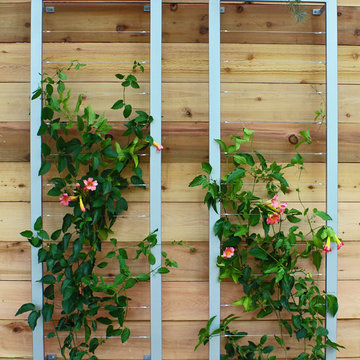
Modern Ina Wall Trellis for vertical garden by TerraTrellis.com.
Inspiration for a modern landscaping in Los Angeles.
Inspiration for a modern landscaping in Los Angeles.
Home Design Ideas

Sponsored
Sunbury, OH
J.Holderby - Renovations
Franklin County's Leading General Contractors - 2X Best of Houzz!

“People tend to want to place their sofas right against the wall,” Lovett says. “I always try to float the sofa a bit and give the sofa some breathing room. Here, we didn’t have floor outlets or any eye-level lighting. Incorporating table lamps allows for mood lighting and ambiance. We placed a console behind the sofa to bring in large-scale lamps, which also helped fill in the negative space between the sofa and the bottom of the windows.”
Photography: Amy Bartlam

Example of a mid-sized beach style master blue tile, gray tile and subway tile marble floor bathroom design in Los Angeles with white walls, white cabinets and quartz countertops

Inspiration for a timeless brick floor entryway remodel in Phoenix with a dark wood front door
4320

























