Home Design Ideas

Maggie Hall
Inspiration for a mid-sized transitional glass tile and blue tile marble floor and white floor bathroom remodel in Boston with a wall-mount sink, a one-piece toilet and blue walls
Inspiration for a mid-sized transitional glass tile and blue tile marble floor and white floor bathroom remodel in Boston with a wall-mount sink, a one-piece toilet and blue walls

Staircase - mid-sized rustic wooden l-shaped cable railing staircase idea in Denver with wooden risers
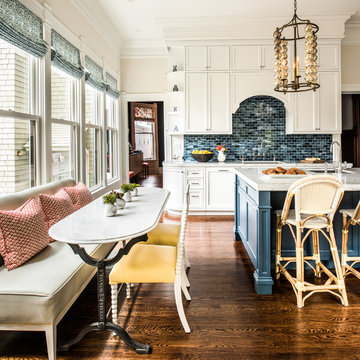
Inspiration for a timeless dark wood floor eat-in kitchen remodel in San Francisco with an undermount sink, shaker cabinets, white cabinets, blue backsplash, stone tile backsplash and an island
Find the right local pro for your project
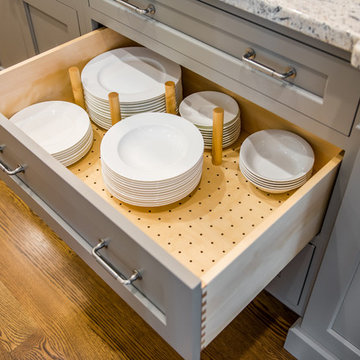
Kath & Keith Photography
Inspiration for a timeless home design remodel in Boston
Inspiration for a timeless home design remodel in Boston

Example of a mid-sized transitional l-shaped utility room design in Seattle with a drop-in sink, shaker cabinets, gray cabinets and a side-by-side washer/dryer

Mid-sized transitional master white tile and porcelain tile light wood floor and beige floor bathroom photo in Chicago with recessed-panel cabinets, white cabinets, a two-piece toilet, a drop-in sink, soapstone countertops and gray walls
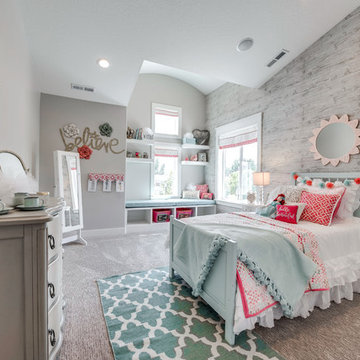
Inspiration for a mid-sized transitional girl carpeted kids' room remodel in Salt Lake City with gray walls

Sponsored
Over 300 locations across the U.S.
Schedule Your Free Consultation
Ferguson Bath, Kitchen & Lighting Gallery
Ferguson Bath, Kitchen & Lighting Gallery

Inspiration for a mid-sized transitional walk-out carpeted basement remodel in Minneapolis with gray walls, a standard fireplace and a stone fireplace
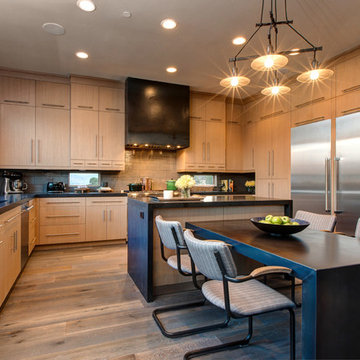
Kitchen - contemporary l-shaped light wood floor kitchen idea in Salt Lake City with an undermount sink, flat-panel cabinets, light wood cabinets, beige backsplash, two islands and granite countertops

Luxurious modern sanctuary, remodeled 1957 mid-century architectural home is located in the hills just off the Famous Sunset Strip. The living area has 2 separate sitting areas that adorn a large stone fireplace while looking over a stunning view of the city.
I wanted to keep the original footprint of the house and some of the existing furniture. With the magic of fabric, rugs, accessories and upholstery this property was transformed into a new modern property.
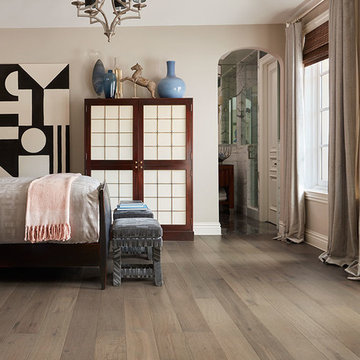
Inspiration for a large transitional guest medium tone wood floor and brown floor bedroom remodel in Phoenix with beige walls and no fireplace
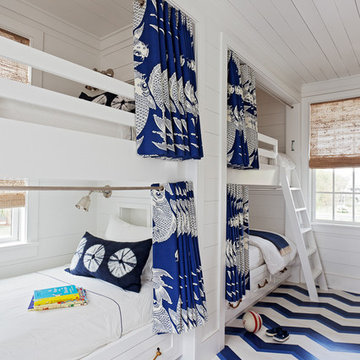
Photo Credit: Julia Lynn
Example of a beach style gender-neutral painted wood floor and multicolored floor kids' bedroom design in Charleston with white walls
Example of a beach style gender-neutral painted wood floor and multicolored floor kids' bedroom design in Charleston with white walls

Wet bar - mid-sized transitional single-wall wet bar idea in San Francisco with a drop-in sink, glass-front cabinets, blue cabinets, wood countertops, blue backsplash and brown countertops
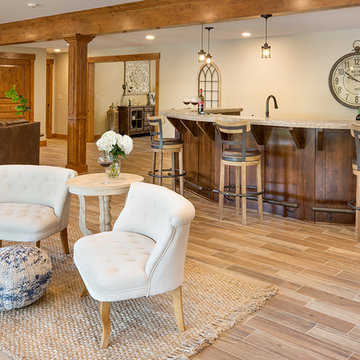
Sponsored
Plain City, OH
Kuhns Contracting, Inc.
Central Ohio's Trusted Home Remodeler Specializing in Kitchens & Baths
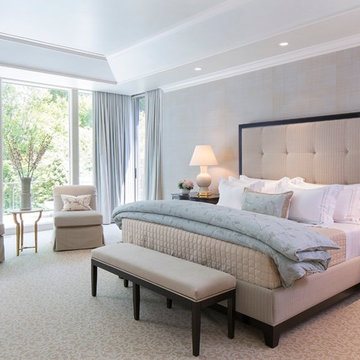
Large transitional master carpeted bedroom photo in New York with gray walls and no fireplace

Toekick storage maximizes every inch of The Haven's compact kitchen.
Inspiration for a small craftsman galley cork floor open concept kitchen remodel in Other with a single-bowl sink, shaker cabinets, white cabinets, laminate countertops, brown backsplash and stainless steel appliances
Inspiration for a small craftsman galley cork floor open concept kitchen remodel in Other with a single-bowl sink, shaker cabinets, white cabinets, laminate countertops, brown backsplash and stainless steel appliances

Basement - mid-sized rustic underground dark wood floor and brown floor basement idea in Indianapolis with beige walls, no fireplace and a bar

Large transitional formal and open concept porcelain tile and white floor living room photo in Chicago with gray walls, a standard fireplace and a stone fireplace
Home Design Ideas
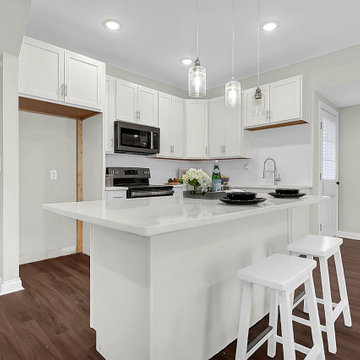
Sponsored
Columbus, OH
We Design, Build and Renovate
CHC & Family Developments
Industry Leading General Contractors in Franklin County, Ohio
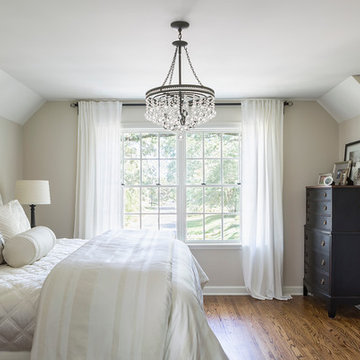
Andrea Rugg Photography
Mid-sized elegant master medium tone wood floor bedroom photo in Minneapolis with no fireplace and beige walls
Mid-sized elegant master medium tone wood floor bedroom photo in Minneapolis with no fireplace and beige walls

Erin Holsonback, anindoorlady.com
Kitchen - mid-sized transitional l-shaped concrete floor kitchen idea in Austin with a farmhouse sink, shaker cabinets, white cabinets, stainless steel appliances, an island, white backsplash, quartzite countertops, porcelain backsplash and black countertops
Kitchen - mid-sized transitional l-shaped concrete floor kitchen idea in Austin with a farmhouse sink, shaker cabinets, white cabinets, stainless steel appliances, an island, white backsplash, quartzite countertops, porcelain backsplash and black countertops
88






