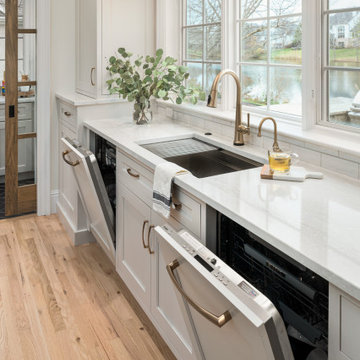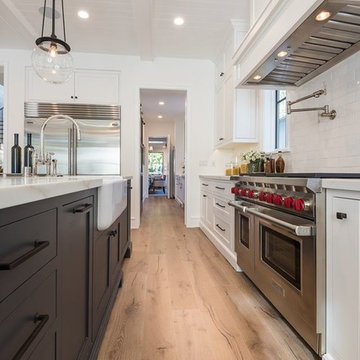Home Design Ideas

The inviting fire draws you through the garden. Surrounds Inc.
Photo of a large traditional backyard stone landscaping in DC Metro with a fireplace.
Photo of a large traditional backyard stone landscaping in DC Metro with a fireplace.

Inspiration for a transitional l-shaped porcelain tile and black floor kitchen pantry remodel in St Louis with white cabinets, soapstone countertops, open cabinets, gray backsplash and black countertops

The master bathroom is large with plenty of built-in storage space and double vanity. The countertops carry on from the kitchen. A large freestanding tub sits adjacent to the window next to the large stand-up shower. The floor is a dark great chevron tile pattern that grounds the lighter design finishes.
Find the right local pro for your project

Bathroom - transitional blue tile white floor, double-sink and wallpaper bathroom idea in Seattle with flat-panel cabinets, medium tone wood cabinets, gray walls, an undermount sink, white countertops and a freestanding vanity

Architecture, Construction Management, Interior Design, Art Curation & Real Estate Advisement by Chango & Co.
Construction by MXA Development, Inc.
Photography by Sarah Elliott
See the home tour feature in Domino Magazine

Jim Bartsch
Inspiration for a large timeless l-shaped light wood floor kitchen remodel in Santa Barbara with an undermount sink, shaker cabinets, white backsplash, paneled appliances, an island and black countertops
Inspiration for a large timeless l-shaped light wood floor kitchen remodel in Santa Barbara with an undermount sink, shaker cabinets, white backsplash, paneled appliances, an island and black countertops

Joe Purvis Photos
Large transitional master blue tile light wood floor bathroom photo in Charlotte with gray cabinets, marble countertops, white walls, an undermount sink, white countertops and beaded inset cabinets
Large transitional master blue tile light wood floor bathroom photo in Charlotte with gray cabinets, marble countertops, white walls, an undermount sink, white countertops and beaded inset cabinets

This modern farmhouse kitchen features a beautiful combination of Navy Blue painted and gray stained Hickory cabinets that’s sure to be an eye-catcher. The elegant “Morel” stain blends and harmonizes the natural Hickory wood grain while emphasizing the grain with a subtle gray tone that beautifully coordinated with the cool, deep blue paint.
The “Gale Force” SW 7605 blue paint from Sherwin-Williams is a stunning deep blue paint color that is sophisticated, fun, and creative. It’s a stunning statement-making color that’s sure to be a classic for years to come and represents the latest in color trends. It’s no surprise this beautiful navy blue has been a part of Dura Supreme’s Curated Color Collection for several years, making the top 6 colors for 2017 through 2020.
Beyond the beautiful exterior, there is so much well-thought-out storage and function behind each and every cabinet door. The two beautiful blue countertop towers that frame the modern wood hood and cooktop are two intricately designed larder cabinets built to meet the homeowner’s exact needs.
The larder cabinet on the left is designed as a beverage center with apothecary drawers designed for housing beverage stir sticks, sugar packets, creamers, and other misc. coffee and home bar supplies. A wine glass rack and shelves provides optimal storage for a full collection of glassware while a power supply in the back helps power coffee & espresso (machines, blenders, grinders and other small appliances that could be used for daily beverage creations. The roll-out shelf makes it easier to fill clean and operate each appliance while also making it easy to put away. Pocket doors tuck out of the way and into the cabinet so you can easily leave open for your household or guests to access, but easily shut the cabinet doors and conceal when you’re ready to tidy up.
Beneath the beverage center larder is a drawer designed with 2 layers of multi-tasking storage for utensils and additional beverage supplies storage with space for tea packets, and a full drawer of K-Cup storage. The cabinet below uses powered roll-out shelves to create the perfect breakfast center with power for a toaster and divided storage to organize all the daily fixings and pantry items the household needs for their morning routine.
On the right, the second larder is the ultimate hub and center for the homeowner’s baking tasks. A wide roll-out shelf helps store heavy small appliances like a KitchenAid Mixer while making them easy to use, clean, and put away. Shelves and a set of apothecary drawers help house an assortment of baking tools, ingredients, mixing bowls and cookbooks. Beneath the counter a drawer and a set of roll-out shelves in various heights provides more easy access storage for pantry items, misc. baking accessories, rolling pins, mixing bowls, and more.
The kitchen island provides a large worktop, seating for 3-4 guests, and even more storage! The back of the island includes an appliance lift cabinet used for a sewing machine for the homeowner’s beloved hobby, a deep drawer built for organizing a full collection of dishware, a waste recycling bin, and more!
All and all this kitchen is as functional as it is beautiful!
Request a FREE Dura Supreme Brochure Packet:
http://www.durasupreme.com/request-brochure

Study/Library in beautiful Sepele Mahogany, raised panel doors, true raised panel wall treatment, coffered ceiling.
Mid-sized elegant freestanding desk medium tone wood floor home office library photo in Raleigh with no fireplace and brown walls
Mid-sized elegant freestanding desk medium tone wood floor home office library photo in Raleigh with no fireplace and brown walls

Inspiration for a mid-sized transitional beige two-story stucco house exterior remodel in San Francisco with a hip roof and a metal roof

Beautiful black double vanity paired with a white quartz counter top, marble floors and brass plumbing fixtures.
Inspiration for a large transitional master marble tile marble floor and white floor alcove shower remodel in New York with black cabinets, an undermount sink, quartz countertops, a hinged shower door, white countertops and shaker cabinets
Inspiration for a large transitional master marble tile marble floor and white floor alcove shower remodel in New York with black cabinets, an undermount sink, quartz countertops, a hinged shower door, white countertops and shaker cabinets

This beautiful, functional bathroom for the family's two daughters is a light, bright and modern space. The patterned tile floor speaks to a european influence, while the clean lined vanity mirrors the hue. The custom floating maple shelves give a clean, modern and functional storage component in a beautiful way. The frameless shower enclosure features white oversized tile with white penny rounds on the floor and the shampoo niche. A soothing space for a busy family.

Sponsored
Columbus, OH
Dave Fox Design Build Remodelers
Columbus Area's Luxury Design Build Firm | 17x Best of Houzz Winner!

Charlotte Imagery
Kitchen - transitional u-shaped medium tone wood floor and brown floor kitchen idea in Charlotte with shaker cabinets, white cabinets, white backsplash, stainless steel appliances, an island and white countertops
Kitchen - transitional u-shaped medium tone wood floor and brown floor kitchen idea in Charlotte with shaker cabinets, white cabinets, white backsplash, stainless steel appliances, an island and white countertops

this dog wash is a great place to clean up your pets and give them the spa treatment they deserve. There is even an area to relax for your pet under the counter in the padded cabinet.

Bedroom - contemporary master dark wood floor and brown floor bedroom idea in Austin with black walls and no fireplace

Williamson Photography
Kitchen pantry - coastal dark wood floor kitchen pantry idea in Other
Kitchen pantry - coastal dark wood floor kitchen pantry idea in Other
Home Design Ideas

Sponsored
Sunbury, OH
J.Holderby - Renovations
Franklin County's Leading General Contractors - 2X Best of Houzz!

Simple clean design...in this master bathroom renovation things were kept in the same place but in a very different interpretation. The shower is where the exiting one was, but the walls surrounding it were taken out, a curbless floor was installed with a sleek tile-over linear drain that really goes away. A free-standing bathtub is in the same location that the original drop in whirlpool tub lived prior to the renovation. The result is a clean, contemporary design with some interesting "bling" effects like the bubble chandelier and the mirror rounds mosaic tile located in the back of the niche.

Glenn Layton Homes, LLC, "Building Your Coastal Lifestyle"
Example of a mid-sized beach style beige two-story wood house exterior design in Jacksonville with a hip roof
Example of a mid-sized beach style beige two-story wood house exterior design in Jacksonville with a hip roof
4704























