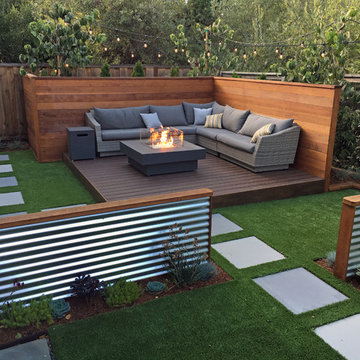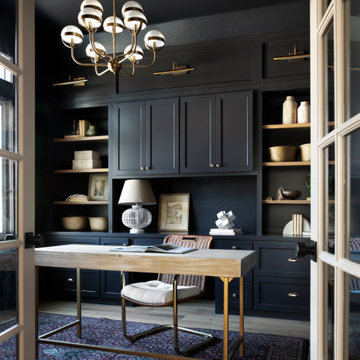Home Design Ideas
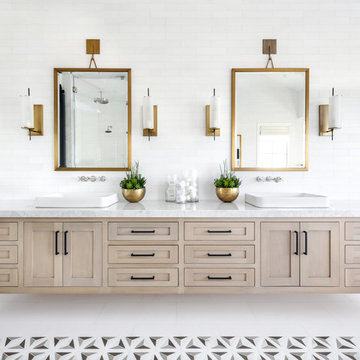
Chad Mellon Photographer
Large minimalist master white tile and subway tile white floor bathroom photo in Orange County with shaker cabinets, light wood cabinets, white walls, a vessel sink and marble countertops
Large minimalist master white tile and subway tile white floor bathroom photo in Orange County with shaker cabinets, light wood cabinets, white walls, a vessel sink and marble countertops

Bathroom - large traditional master beige tile, brown tile, gray tile and stone tile travertine floor and beige floor bathroom idea in New York with raised-panel cabinets, white cabinets, a two-piece toilet, beige walls, an undermount sink, granite countertops and a hinged shower door
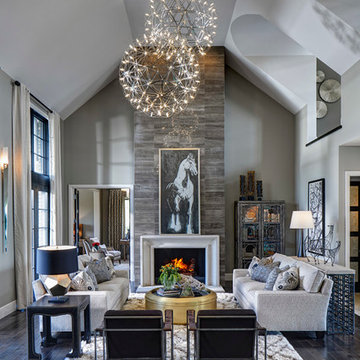
Example of a transitional open concept dark wood floor living room design in Detroit with gray walls
Find the right local pro for your project

http://mollywinnphotography.com
Mid-sized country medium tone wood floor kitchen photo in Austin with a farmhouse sink, concrete countertops, white backsplash, subway tile backsplash, stainless steel appliances, white cabinets and open cabinets
Mid-sized country medium tone wood floor kitchen photo in Austin with a farmhouse sink, concrete countertops, white backsplash, subway tile backsplash, stainless steel appliances, white cabinets and open cabinets
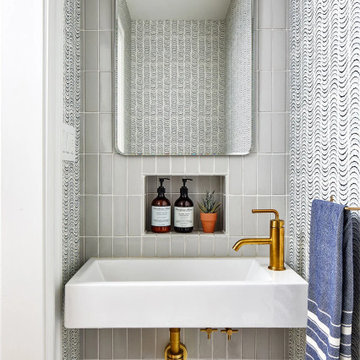
This elegant bathroom showcases our 2x6 Tile in French Linen installed as a vertical set.
Example of a small trendy white tile and ceramic tile powder room design in Other
Example of a small trendy white tile and ceramic tile powder room design in Other
Reload the page to not see this specific ad anymore
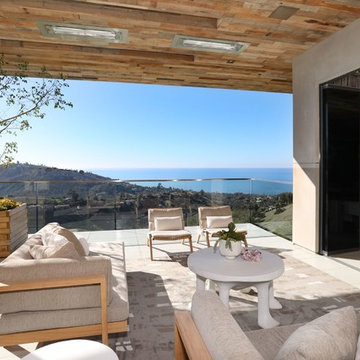
Inspiration for a large contemporary backyard deck remodel in Orange County with a fireplace and a roof extension
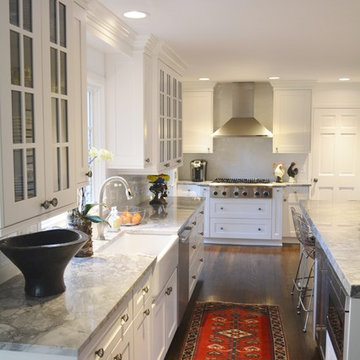
Example of a large transitional l-shaped dark wood floor and brown floor eat-in kitchen design in Detroit with a farmhouse sink, shaker cabinets, white cabinets, marble countertops, white backsplash, subway tile backsplash, stainless steel appliances and an island
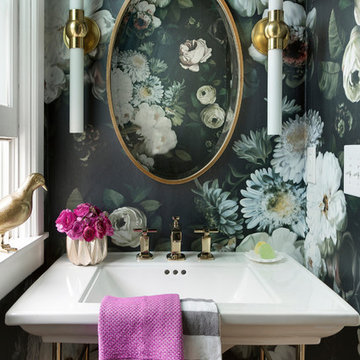
Interior Design: Lucy Interior Design
Builder: Claremont Design + Build
Photography: SPACECRAFTING
Inspiration for a transitional powder room remodel in Minneapolis with multicolored walls and a console sink
Inspiration for a transitional powder room remodel in Minneapolis with multicolored walls and a console sink
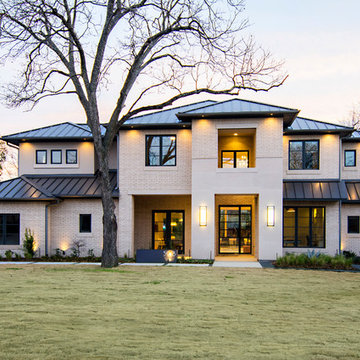
Inspiration for a transitional beige two-story brick exterior home remodel in Dallas with a hip roof and a metal roof
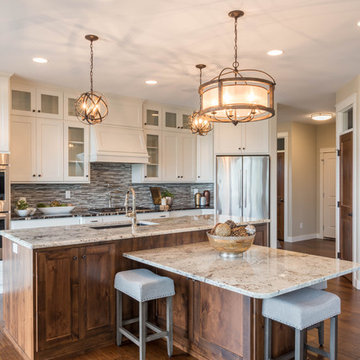
Ryan from North Dakota has built Architectural Designs Exclusive house plan 73348HS in reverse and was kind enough to share his beautiful photos with us!
This design features kitchen and dining areas that can both enjoy the great room fireplace thanks to its open floor plan.
You can also relax on the "other side" of the dual-sided fireplace in the hearth room - enjoying the view out the windows of the beautiful octagonal shaped room!
The lower floor is ideal for entertaining with a spacious game and family room and adjoining bar.
This level also includes a 5th bedroom and a large exercise room.
What a stunning design!
Check it out!
Specs-at-a-glance:
3,477 square feet of living
5 Bedrooms
4.5 Baths
Ready when you are. Where do YOU want to build?
Plan Link: http://bit.ly/73348HS
Reload the page to not see this specific ad anymore
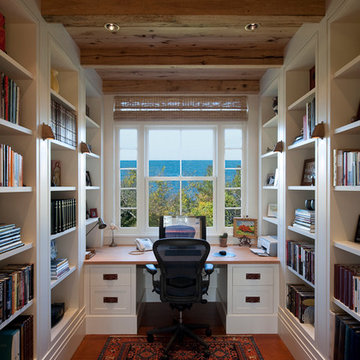
Elizabeth Glasgow Photography
Inspiration for a timeless built-in desk home office remodel in New York
Inspiration for a timeless built-in desk home office remodel in New York

Jason Roehner
Bathroom - industrial white tile and subway tile medium tone wood floor bathroom idea in Phoenix with wood countertops, an integrated sink, white walls, flat-panel cabinets, medium tone wood cabinets and brown countertops
Bathroom - industrial white tile and subway tile medium tone wood floor bathroom idea in Phoenix with wood countertops, an integrated sink, white walls, flat-panel cabinets, medium tone wood cabinets and brown countertops
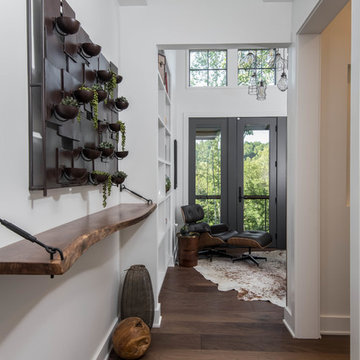
Hallway - mid-sized rustic dark wood floor hallway idea in Other with white walls
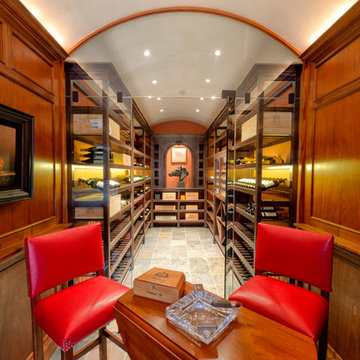
Cellarium Wine Racking
Large elegant slate floor wine cellar photo in Philadelphia with display racks
Large elegant slate floor wine cellar photo in Philadelphia with display racks
Home Design Ideas
Reload the page to not see this specific ad anymore
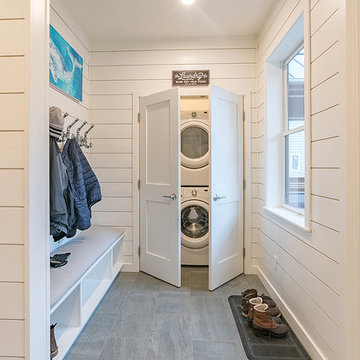
A custom vacation home by Grouparchitect and Hughes Construction. Photographer credit: © 2018 AMF Photography.
Example of a mid-sized beach style porcelain tile and gray floor laundry closet design in Seattle with white walls and a stacked washer/dryer
Example of a mid-sized beach style porcelain tile and gray floor laundry closet design in Seattle with white walls and a stacked washer/dryer

Cesar Maxima 2.2 is a kitchen system with a creative character that is highly versatile, with over 90 finishes to choose from. Cesar Maxima 2.2 plays with expectations, employing various opening methods to create a unique user experience. Depending on what kitchen features it’s paired with, Cesar Maxima 2.2 can take on an architectural aesthetic or a warm textured one.
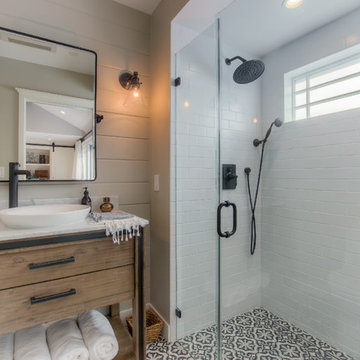
This beautiful bathroom features cement tiles (from Cement Tile Shop) on the floors with an infinity drain a custom frameless shower door and custom lighting. Vanity is Signature Hardware, and mirror is from Pottery Barn.
32


























