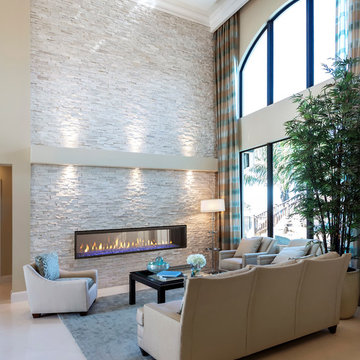Home Design Ideas

#Granite, #Marble, #Quartz, & #Laminate #Countertops. #Cabinets & #Refacing - #Tile & #Wood #Flooring. Installation Services provided in #Orlando, #Tampa, #Sarasota. #Cambria #Silestone #Caesarstone #Formica #Wilsonart

Beach style l-shaped medium tone wood floor and brown floor kitchen photo in Indianapolis with an undermount sink, shaker cabinets, blue cabinets, multicolored backsplash, stainless steel appliances, an island and white countertops
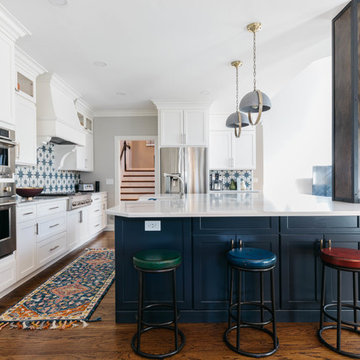
Koch Classic Cabinetry
Prairie door style, Full Overlay
5pc drawer fronts
Ivory & Charcoal Blue paint
Example of a transitional l-shaped dark wood floor and brown floor open concept kitchen design in Nashville with shaker cabinets, white cabinets, multicolored backsplash, stainless steel appliances, an island and white countertops
Example of a transitional l-shaped dark wood floor and brown floor open concept kitchen design in Nashville with shaker cabinets, white cabinets, multicolored backsplash, stainless steel appliances, an island and white countertops
Find the right local pro for your project

Peter Zimmerman Architects // Peace Design // Audrey Hall Photography
Inspiration for a large rustic two-story wood gable roof remodel in Other with a shingle roof
Inspiration for a large rustic two-story wood gable roof remodel in Other with a shingle roof

Josh Caldwell Photography
Kitchen - transitional l-shaped light wood floor and beige floor kitchen idea in Denver with a farmhouse sink, recessed-panel cabinets, white cabinets, white backsplash, mosaic tile backsplash, two islands and beige countertops
Kitchen - transitional l-shaped light wood floor and beige floor kitchen idea in Denver with a farmhouse sink, recessed-panel cabinets, white cabinets, white backsplash, mosaic tile backsplash, two islands and beige countertops
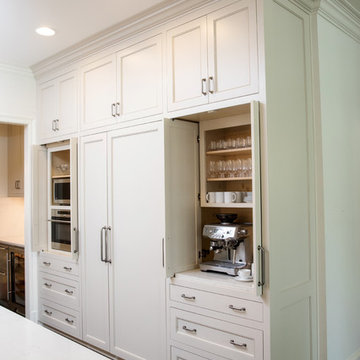
Example of a transitional l-shaped kitchen pantry design in New Orleans with a single-bowl sink, shaker cabinets, white cabinets, quartz countertops, white backsplash, stainless steel appliances, an island and white countertops
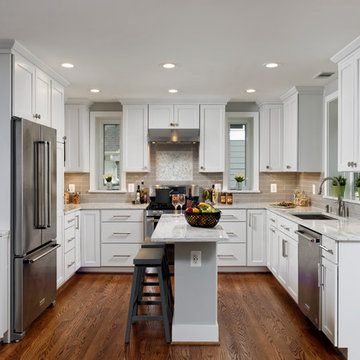
Photographed by: Bob Narod
Kitchen - transitional u-shaped dark wood floor and brown floor kitchen idea in DC Metro with recessed-panel cabinets, white cabinets, an island, white countertops, an undermount sink, gray backsplash and stainless steel appliances
Kitchen - transitional u-shaped dark wood floor and brown floor kitchen idea in DC Metro with recessed-panel cabinets, white cabinets, an island, white countertops, an undermount sink, gray backsplash and stainless steel appliances

Arch Studio, Inc. Architecture & Interiors 2018
Inspiration for a mid-sized transitional master white tile and stone slab porcelain tile and gray floor bathroom remodel in San Francisco with shaker cabinets, gray cabinets, white walls, an undermount sink, quartz countertops, a hinged shower door and white countertops
Inspiration for a mid-sized transitional master white tile and stone slab porcelain tile and gray floor bathroom remodel in San Francisco with shaker cabinets, gray cabinets, white walls, an undermount sink, quartz countertops, a hinged shower door and white countertops
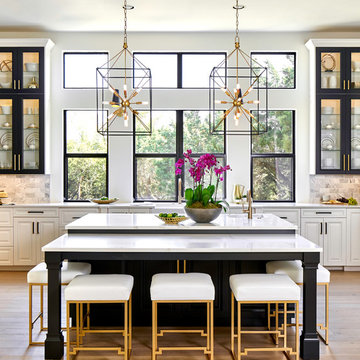
Stunning kitchen remodel and update by Haven Design and Construction! We painted the island and insets of the upper cabinets in a satin lacquer tinted to Benjamin Moore's 2133-10 "Onyx, and the perimeter cabinets in Sherwin Williams' SW 7005 "Pure White". Photo by Matthew Niemann
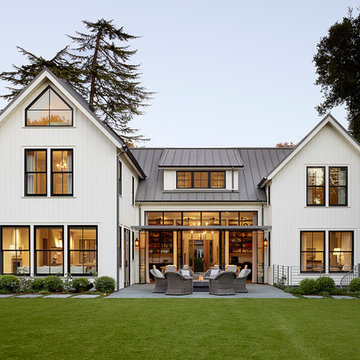
Matthew Milman
Inspiration for a cottage white two-story exterior home remodel in San Francisco with a metal roof
Inspiration for a cottage white two-story exterior home remodel in San Francisco with a metal roof

Example of a large mountain style open concept concrete floor and gray floor living room design in Other with a two-sided fireplace, a metal fireplace, a wall-mounted tv and beige walls
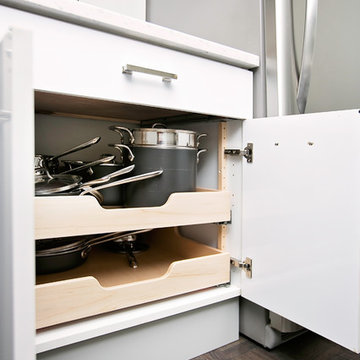
A simple improvement to increase storage, organization and efficiency in a kitchen are cutlery dividers. It's the best way to minimize drawer clutter and be confident that you know exactly where the next utensil you need is. We also refaced the kitchen cabinets in white Formica, upgraded the cabinet doors with soft-close hinges and new roll out-drawers for lower cabinet storage.
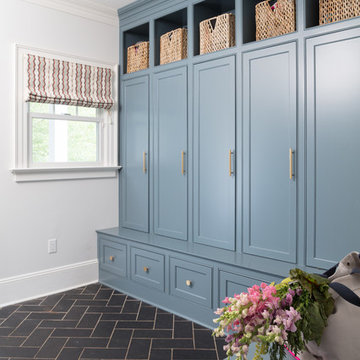
Kyle J Caldwell Photography
Transitional black floor mudroom photo in New York with white walls
Transitional black floor mudroom photo in New York with white walls
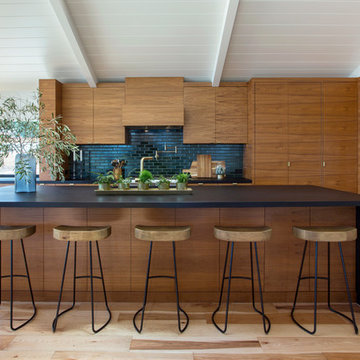
Kitchen - contemporary galley light wood floor and brown floor kitchen idea in San Francisco with flat-panel cabinets, dark wood cabinets, black backsplash, stainless steel appliances and an island

Freestanding bathtub - french country 3/4 mosaic tile floor and white floor freestanding bathtub idea in Other with white cabinets, gray walls, a vessel sink and recessed-panel cabinets

David West - Born Imagery
Turquoise fish scale tiles can be found at https://mercurymosaics.com/collections/moroccan-fish-scales

Rob Karosis: Photographer
Large elegant u-shaped medium tone wood floor and brown floor open concept kitchen photo in Bridgeport with a farmhouse sink, shaker cabinets, medium tone wood cabinets, granite countertops, gray backsplash, stone tile backsplash, stainless steel appliances and an island
Large elegant u-shaped medium tone wood floor and brown floor open concept kitchen photo in Bridgeport with a farmhouse sink, shaker cabinets, medium tone wood cabinets, granite countertops, gray backsplash, stone tile backsplash, stainless steel appliances and an island
Home Design Ideas

Martha O’Hara Interiors, Interior Design and Photo Styling | City Homes, Builder | Troy Thies, Photography | Please Note: All “related,” “similar,” and “sponsored” products tagged or listed by Houzz are not actual products pictured. They have not been approved by Martha O’Hara Interiors nor any of the professionals credited. For info about our work: design@oharainteriors.com
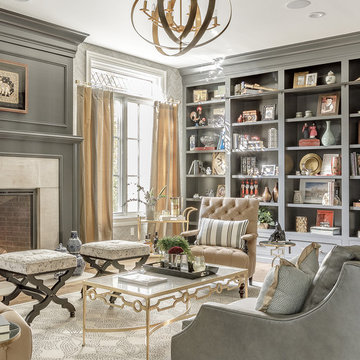
Joe Kwon Photography
Inspiration for a large transitional formal and open concept medium tone wood floor living room remodel in Chicago with gray walls and a wall-mounted tv
Inspiration for a large transitional formal and open concept medium tone wood floor living room remodel in Chicago with gray walls and a wall-mounted tv
278




























