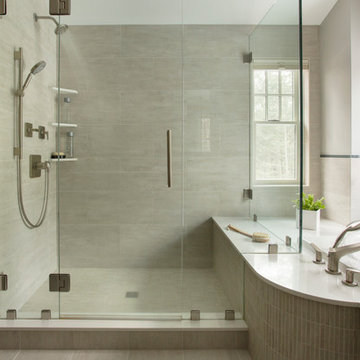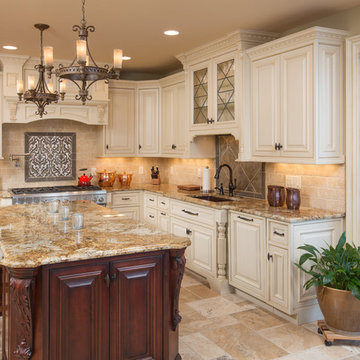Home Design Ideas

Living room - contemporary open concept light wood floor and beige floor living room idea in Portland with white walls, a standard fireplace and a concealed tv

Micheal Hospelt Photography
3000 sf single story home with composite and metal roof.
Example of a mid-sized farmhouse white one-story exterior home design in San Francisco with a mixed material roof
Example of a mid-sized farmhouse white one-story exterior home design in San Francisco with a mixed material roof

John Granen
Example of a trendy open concept dark wood floor and black floor family room design in Seattle with white walls and a wall-mounted tv
Example of a trendy open concept dark wood floor and black floor family room design in Seattle with white walls and a wall-mounted tv
Find the right local pro for your project

Mid-sized trendy formal and open concept medium tone wood floor and brown floor living room photo in Vancouver with gray walls, a ribbon fireplace and a stone fireplace

A modern black and white tile bathroom gives the classic color duo a contemporary perspective with a sleek white subway tile shower and sophisticated black hexagon floor tile. For more bathroom and shower tile inspiration, visit fireclaytile.com. Non-Slip options available.
TILE SHOWN
White Subway Tile in Tusk, 3" Black Hexagon Tile in Basalt
DESIGN
Mark Davis Design
PHOTOS
Luis Costadone

Bathroom - large transitional master white tile and marble tile white floor and marble floor bathroom idea in Detroit with recessed-panel cabinets, white cabinets, gray walls, an undermount sink, white countertops, a two-piece toilet, marble countertops and a hinged shower door
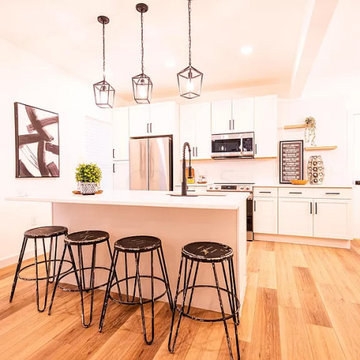
Sponsored
Columbus, OH
We Design, Build and Renovate
CHC & Family Developments
Industry Leading General Contractors in Franklin County, Ohio

Mid-sized transitional u-shaped light wood floor and beige floor eat-in kitchen photo in Orange County with an undermount sink, recessed-panel cabinets, light wood cabinets, marble countertops, white backsplash, stone slab backsplash, paneled appliances, an island and white countertops

Bathroom with black concrete countertop, green vanity, shiplap walls with a design pattern on the top half.
Photographer: Rob Karosis
Inspiration for a mid-sized country white tile slate floor and black floor bathroom remodel in New York with flat-panel cabinets, green cabinets, white walls, an undermount sink, concrete countertops and black countertops
Inspiration for a mid-sized country white tile slate floor and black floor bathroom remodel in New York with flat-panel cabinets, green cabinets, white walls, an undermount sink, concrete countertops and black countertops

Living room library - rustic open concept medium tone wood floor living room library idea in Denver with white walls, a standard fireplace and a brick fireplace

Master Bathroom design and layout by homeowner and Jennifer at Creekside Cabinets. Counters by Hoover Custom Tops in at Kinston. Cabinet hardware by Top Knobs. Bristol Door style in Peppercorn Tinted Varnish by Fieldstone Cabinetry. Photography by Archie at Smartfocus Photography.
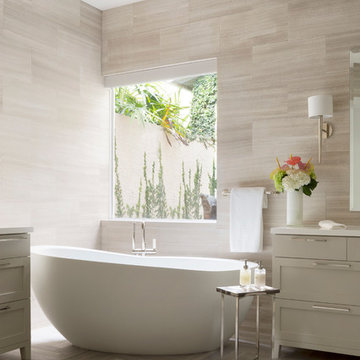
Freestanding bathtub - mid-sized contemporary master beige tile and stone slab marble floor freestanding bathtub idea in Miami with shaker cabinets, gray cabinets and solid surface countertops

area rug, arts and crafts, cabin, cathedral ceiling, large window, overstuffed, paprika, red sofa, rustic, stone coffee table, stone fireplace, tv over fireplace, wood ceiling,

Photographer: Neil Landino
Open concept kitchen - large transitional l-shaped medium tone wood floor open concept kitchen idea in New York with an undermount sink, shaker cabinets, white cabinets, marble countertops, gray backsplash, an island, stainless steel appliances and marble backsplash
Open concept kitchen - large transitional l-shaped medium tone wood floor open concept kitchen idea in New York with an undermount sink, shaker cabinets, white cabinets, marble countertops, gray backsplash, an island, stainless steel appliances and marble backsplash

master bath
Example of a small transitional master gray tile and ceramic tile doorless shower design in Atlanta with shaker cabinets, white cabinets, gray walls, quartz countertops, a two-piece toilet, an undermount sink and a hinged shower door
Example of a small transitional master gray tile and ceramic tile doorless shower design in Atlanta with shaker cabinets, white cabinets, gray walls, quartz countertops, a two-piece toilet, an undermount sink and a hinged shower door

Home gym - large mediterranean gray floor home gym idea in Dallas with white walls

Example of a small transitional powder room design in DC Metro with gray walls and a console sink
Home Design Ideas

Glass Enclosed Conservatory
Sunroom - large modern gray floor sunroom idea in Minneapolis with a glass ceiling
Sunroom - large modern gray floor sunroom idea in Minneapolis with a glass ceiling
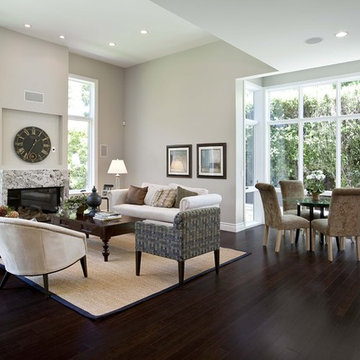
Living room - contemporary open concept dark wood floor and brown floor living room idea in San Francisco with gray walls, a standard fireplace, a stone fireplace and no tv

Example of a trendy kitchen design in New York with flat-panel cabinets, gray cabinets, beige backsplash, stone slab backsplash and stainless steel appliances
4898

























