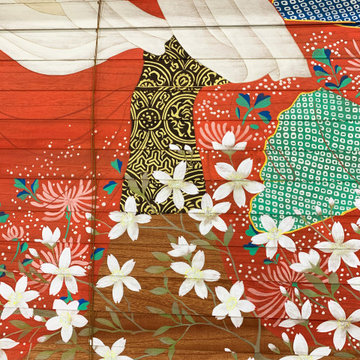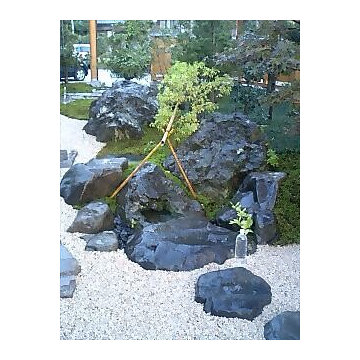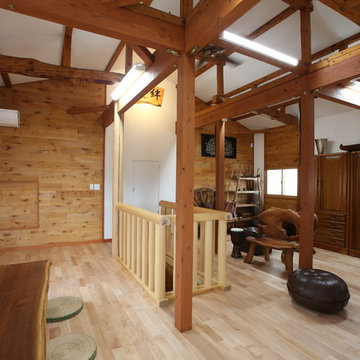Asian Home Design Ideas
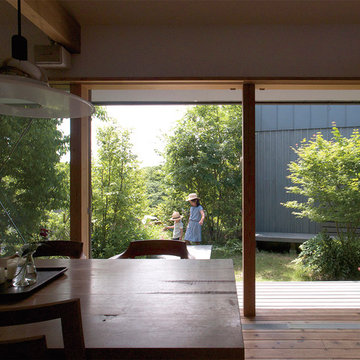
緑に包まれた平屋
Mid-sized asian medium tone wood floor and brown floor dining room photo in Other with white walls, a wood stove and a metal fireplace
Mid-sized asian medium tone wood floor and brown floor dining room photo in Other with white walls, a wood stove and a metal fireplace
Find the right local pro for your project
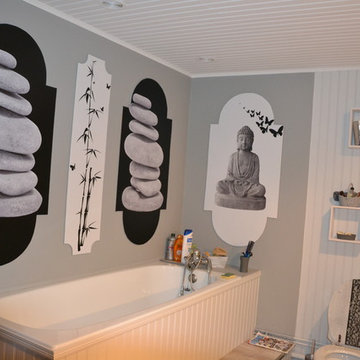
salle de bain home staging ZEN
Inspiration for a mid-sized 3/4 bathroom remodel in Other
Inspiration for a mid-sized 3/4 bathroom remodel in Other
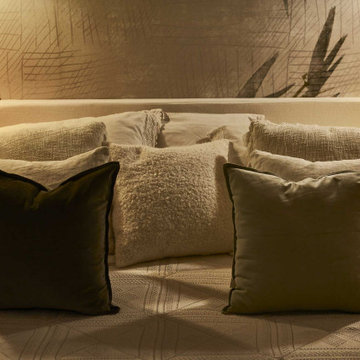
Cuando visitamos por primera vez la casa de Anna, en El Albir (Alfaz del Pi, Alicante), nos trasmitió mucha energía positiva. Un chalé habitado por una familia numerosa, de distintos orígenes, con muchas tradiciones y celebraciones. La estancia requería un toque de actualidad y un efecto de «casa de revista»; una casa con mucho potencial ideal para darle un toque fresco con mezclas mediterráneas, nórdicas y a su vez con influencias asiáticas. Fue un reto mantener la belleza del paso de los años, como un pilar en la decoración de esta casa. Un equilibrio entre lo sobrio y el exceso. La paleta de colores seleccionada en tonos beige, taupes, verdes y azules algo tenues y apastelados son acordes a esa fusión de estilos, que junto a unas pinceladas de negro en una base blanca consiguen dar un toque de sofisticación y naturalidad. Las notas de color y energía reflejan los colores azules y terracotas de la zona marina en la que se encuentra la casa, sobre todo en las estancias de los más jóvenes. Mar, arena y sol.
El rojo y amarillo están basados en las costumbres y modo de vida de la familia, que transforman estos diferentes estilos en una casa con connotaciones románticas, y que a su vez, emana mucha vitalidad y calidez. Con el toque de estilo Japandi o Scandinese, hemos logrado una mezcla de elementos elegantes ya existentes en la vivienda; como pinturas o piezas únicas fundidos con el minimalismo, y la funcionalidad del estilo nórdico procedentes de la familia de Anna. El resultado de nuestro trabajo es el de una casa en la que cada estancia o rincón cuenta una historia diferente, un pasado y un futuro distintos, con una misma esencia y armonía. En el salón y en las zonas comunes como cenador o jardines se unen los estilos, lo que la convierte en una miscelánea perfecta y en una casa única. En esta ocasión, la imperfección, el desgaste y uso en decoración suman.
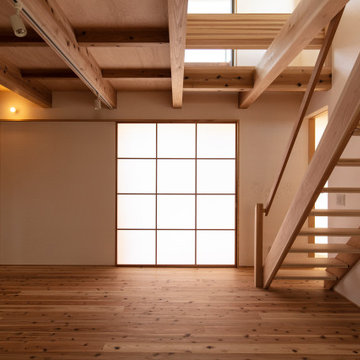
Example of a small asian open concept medium tone wood floor living room design in Other with white walls
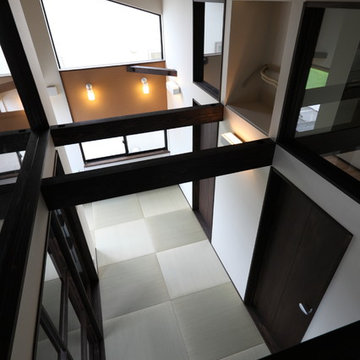
ロフトスペースから観る
畳敷きの部分がマルチスペース(多目的スペース)となっており、奥の窓したにはカウンターが在り、お子様の勉強、遊びのスペースになっています
Mid-sized built-in desk tatami floor and green floor study room photo in Other with white walls
Mid-sized built-in desk tatami floor and green floor study room photo in Other with white walls
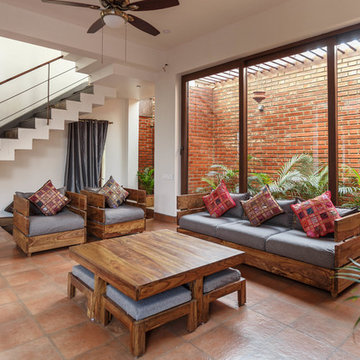
Living room - asian formal brown floor and brick floor living room idea in Bengaluru with white walls

Dark stone, custom cherry cabinetry, misty forest wallpaper, and a luxurious soaker tub mix together to create this spectacular primary bathroom. These returning clients came to us with a vision to transform their builder-grade bathroom into a showpiece, inspired in part by the Japanese garden and forest surrounding their home. Our designer, Anna, incorporated several accessibility-friendly features into the bathroom design; a zero-clearance shower entrance, a tiled shower bench, stylish grab bars, and a wide ledge for transitioning into the soaking tub. Our master cabinet maker and finish carpenters collaborated to create the handmade tapered legs of the cherry cabinets, a custom mirror frame, and new wood trim.
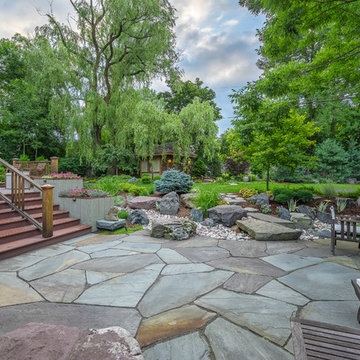
Large pieces of irregular shaped bluestone, with its organic feel is the material selected for the patio. Large bluestone slabs bridge the dry stream bed leading to the lawn and Tea House beyond. Hardscaping materials were chosen for there quiet appearance -bluestone, Aqua Blue boulders, and pea gravel with its gray and white neutral coloration.
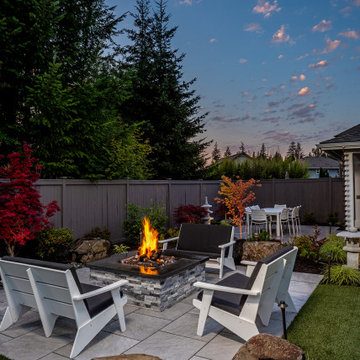
These clients requested a highly functional backyard transformation. We worked with the clients to create several separate spaces in the small area that flowed together and met the family's needs. The stone fire pit continued the porcelain pavers and the custom stone-work from the outdoor kitchen space. Natural elements and night lighting created a restful ambiance.
Asian Home Design Ideas

Example of a huge asian single-wall medium tone wood floor, brown floor and coffered ceiling open concept kitchen design in Salt Lake City with an undermount sink, flat-panel cabinets, medium tone wood cabinets, quartzite countertops, beige backsplash, stone slab backsplash, stainless steel appliances, an island and beige countertops

This young couple spends part of the year in Japan and part of the year in the US. Their request was to fit a traditional Japanese bathroom into their tight space on a budget and create additional storage. The footprint remained the same on the vanity/toilet side of the room. In the place of the existing shower, we created a linen closet and in the place of the original built in tub we created a wet room with a shower area and a deep soaking tub.
48





















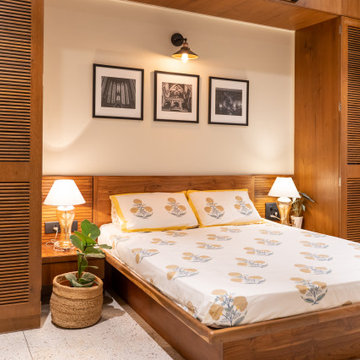
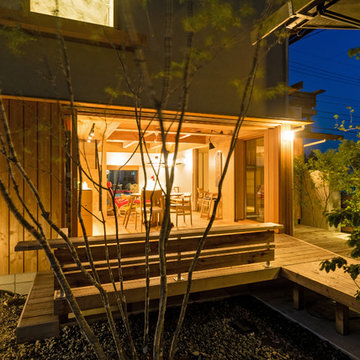
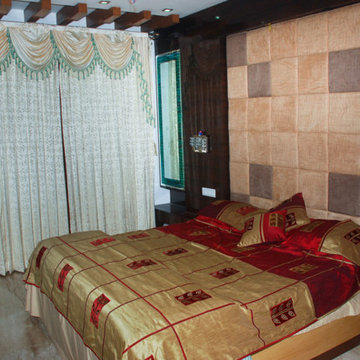
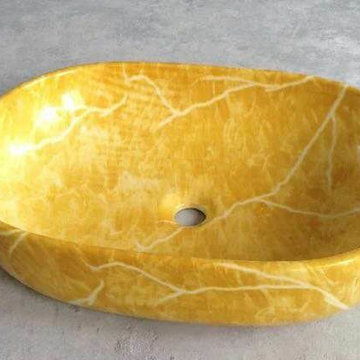
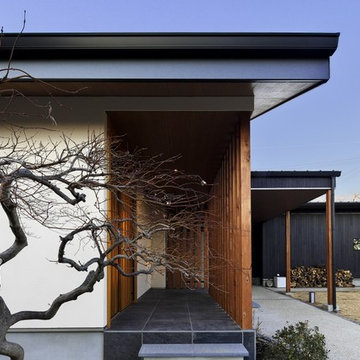
![飯盛の民家 [軸組再生の住まい]](https://st.hzcdn.com/fimgs/f8f1722b0e26d27a_5320-w360-h360-b0-p0--.jpg)
