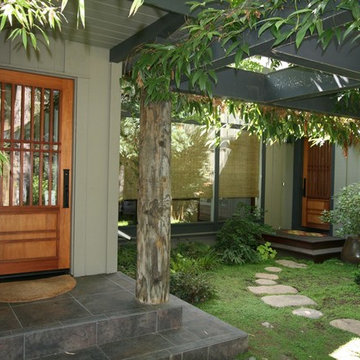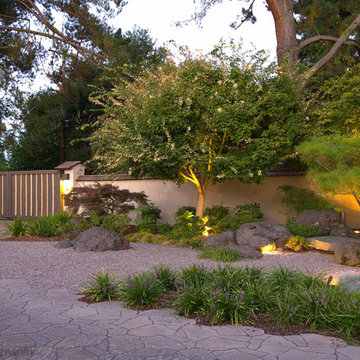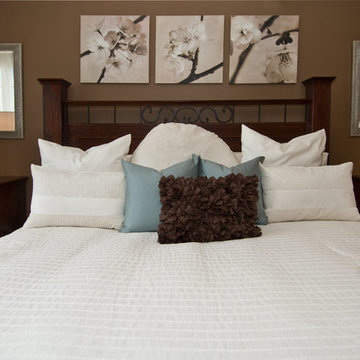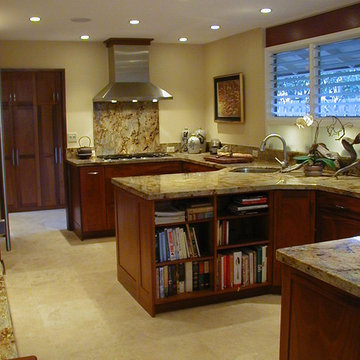Asian Home Design Ideas
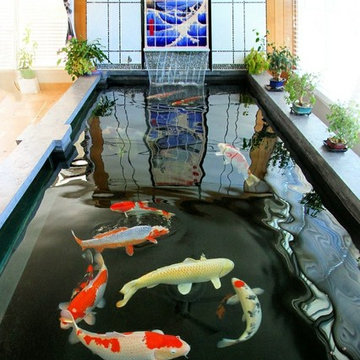
Paul Barlo
Inspiration for a large asian sunroom remodel in New York
Inspiration for a large asian sunroom remodel in New York
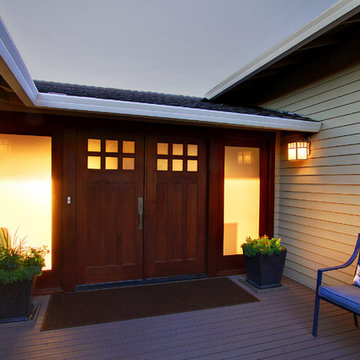
This classic 1970's rambler was purchased by our clients as their 'forever' retirement home and as a gathering place for their large, extended family. Situated on a large, verdant lot, the house was burdened with extremely dated finishes and poorly conceived spaces. These flaws were more than offset by the overwhelming advantages of a single level plan and spectacular sunset views. Weighing their options, our clients executed their purchase fully intending to hire us to immediately remodel this structure for them.
Our first task was to open up this plan and give the house a fresh, contemporary look that emphasizes views toward Lake Washington and the Olympic Mountains in the distance. Our initial response was to recreate our favorite Great Room plan. This started with the elimination of a large, masonry fireplace awkwardly located in the middle of the plan and to then tear out all the walls. We then flipped the Kitchen and Dining Room and inserted a walk-in pantry between the Garage and new Kitchen location.
While our clients' initial intention was to execute a simple Kitchen remodel, the project scope grew during the design phase. We convinced them that the original ill-conceived entry needed a make-over as well as both bathrooms on the main level. Now, instead of an entry sequence that looks like an afterthought, there is a formal court on axis with an entry art wall that arrests views before moving into the heart of the plan. The master suite was updated by sliding the wall between the bedroom and Great Room into the family area and then placing closets along this wall - in essence, using these closets as an acoustical buffer between the Master Suite and the Great Room. Moving these closets then freed up space for a 5-piece master bath, a more efficient hall bath and a stacking washer/dryer in a closet at the top of the stairs.
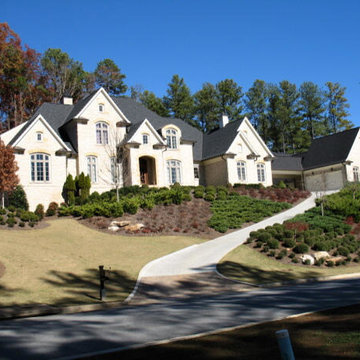
A delightful French Country Farmhouse incorporating Feng Shui design principles in the River Club golf community in Suwanee, Georgia built with rough sawn timbers and Texas White Limestone.
Photographed by the Architect Greg Mix
Find the right local pro for your project
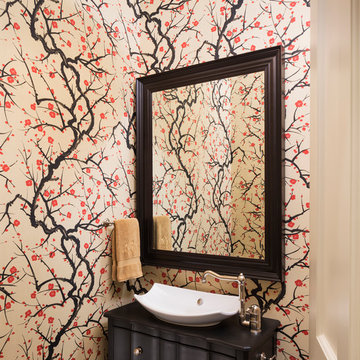
Builder: John Kraemer & Sons | Interior Design: Jennifer Hedberg of Exquisite Interiors | Photography: Jim Kruger of Landmark Photography
Example of an asian dark wood floor powder room design in Minneapolis with a pedestal sink, black cabinets, granite countertops and multicolored walls
Example of an asian dark wood floor powder room design in Minneapolis with a pedestal sink, black cabinets, granite countertops and multicolored walls
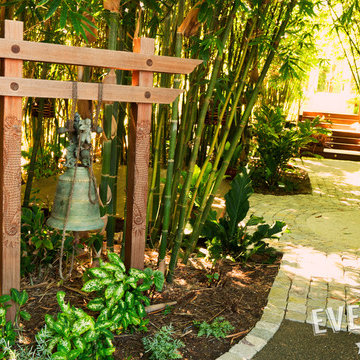
Full view of the Ipe wood bell stand and hand-carved Japanese dragons. Behind the bell stand is another, smaller mediation space that's made of Ipe wood and faces a zen garden. Further in the back are stairs made of Ipe that lead to an atrium.
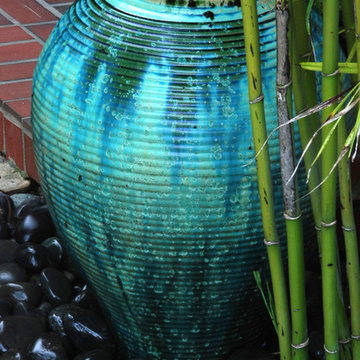
A bubbling glazed jar fountain sits on Mexican beach pebbles over a basin with a pump that recirculates the water.
www.hortusoasis.com
This is an example of a small asian landscaping in Orlando.
This is an example of a small asian landscaping in Orlando.
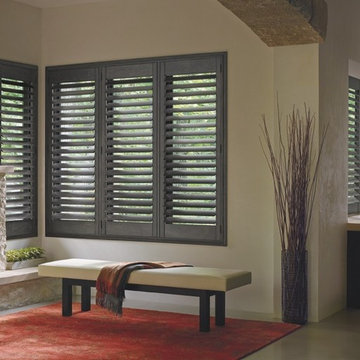
Example of a mid-sized zen formal and open concept concrete floor living room design in San Diego with white walls, a standard fireplace and a stone fireplace
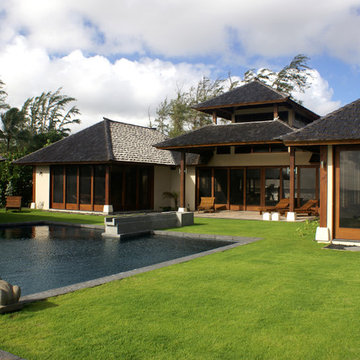
This family home was designed to embrace the spirit of the tropical home. Family spaces remain private, while public areas embrace interior and exterior living.
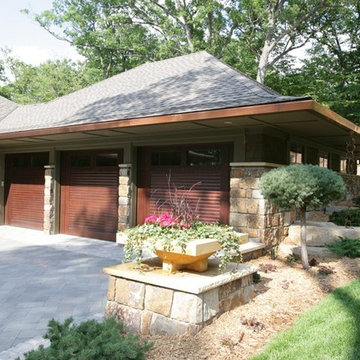
A three-car garage with custom IDC doors, which are now available to order, specially designed by Steve Kleineman of SKD Architects.
Greer Photo - Jill Greer
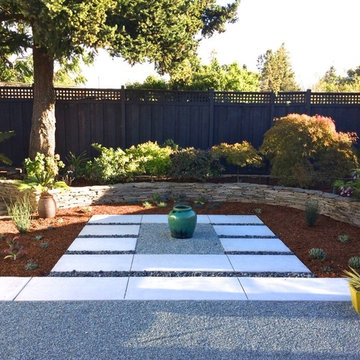
This modern interpretation of a zen garden was created to replace a water-hungry lawn. Succulents and other drought tolerant plants will soften the transition of the linear concrete and gravel patio into the existing stack stone raised planting areas. A deck and pergola add a shaded dining area in the hot afternoon sun.
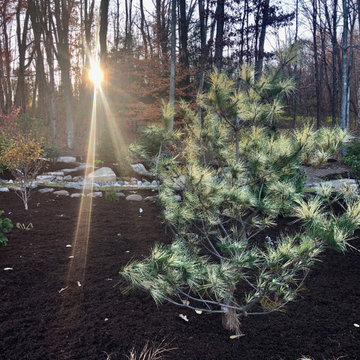
This early-phase Japanese-inspired garden draws from the Buddhist, Shinto, and Taoist philosophies and combines the basic elements of plants, water, and rocks along with simple, clean lines to create a tranquil backyard retreat. Plant material used includes Japanese varieties of trees, shrubs and perennials woven together to create interest throughout each season.
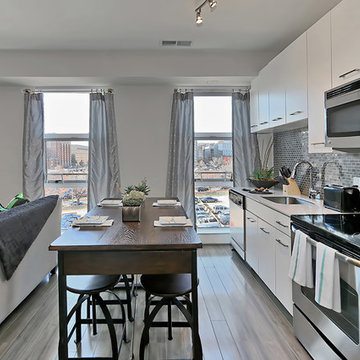
Mid-sized galley medium tone wood floor and gray floor eat-in kitchen photo in Philadelphia with a drop-in sink, flat-panel cabinets, white cabinets, quartz countertops, metallic backsplash, metal backsplash, stainless steel appliances, an island and white countertops
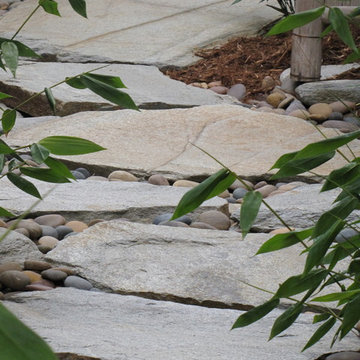
Low maintenance Japanese garden with custom stonework.
Inspiration for an asian landscaping in San Luis Obispo.
Inspiration for an asian landscaping in San Luis Obispo.
Asian Home Design Ideas
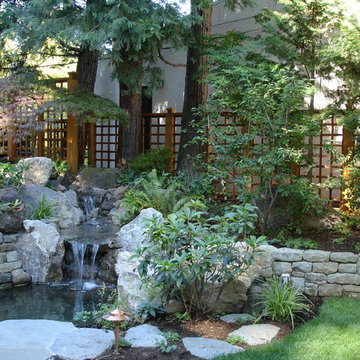
Photo of a mid-sized asian partial sun backyard stone landscaping in Portland.
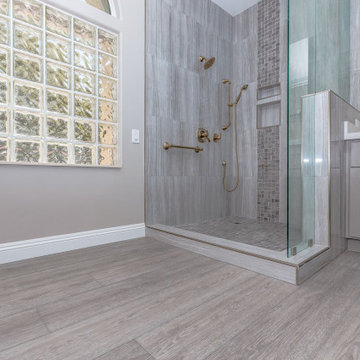
Arlo Signature from the Modin Rigid LVP Collection - Modern and spacious. A light grey wire-brush serves as the perfect canvass for almost any contemporary space.
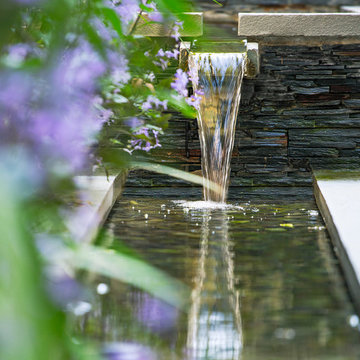
This is an example of a small asian backyard stone landscaping in DC Metro.
66

























