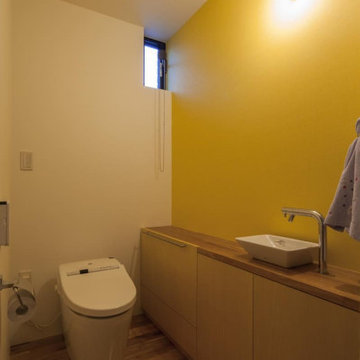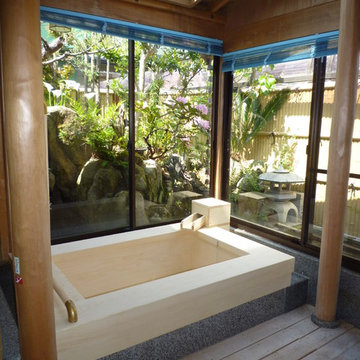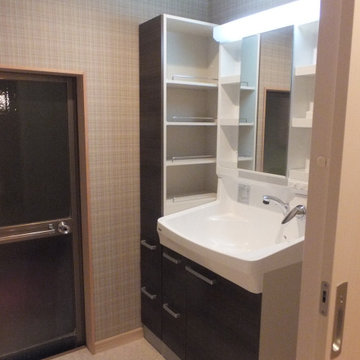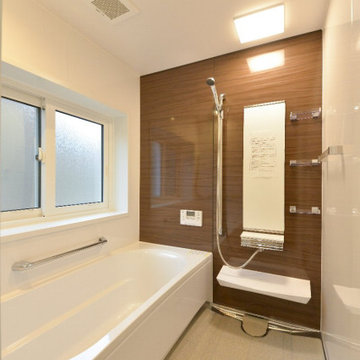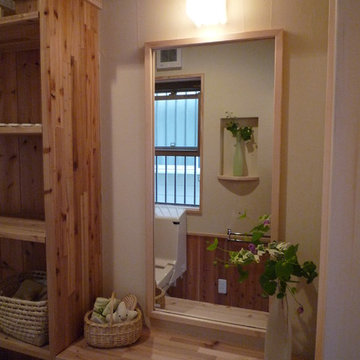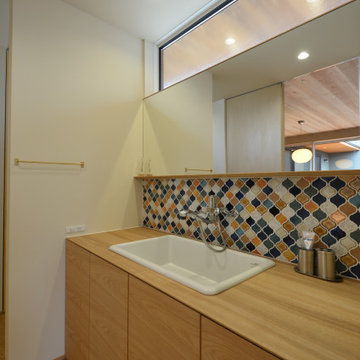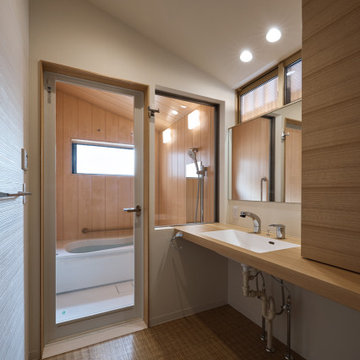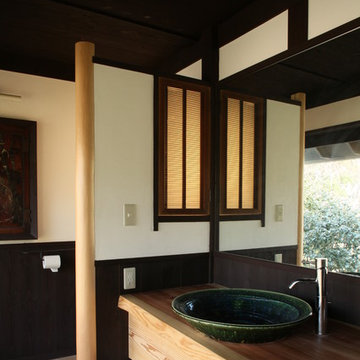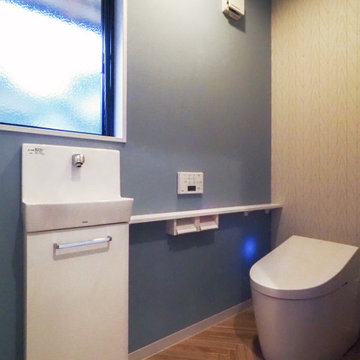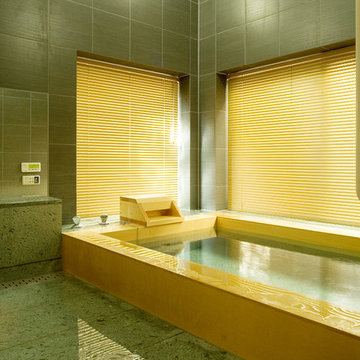Asian Bath Ideas
Refine by:
Budget
Sort by:Popular Today
941 - 960 of 13,053 photos
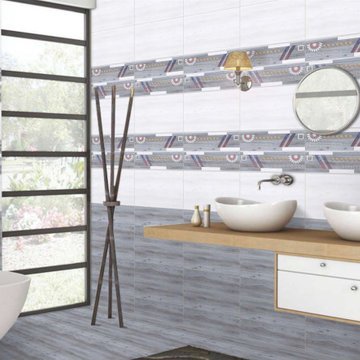
GGCL ceramic wall tiles collection Leads you to exclusive timeless and premium ceramic wall tiles that are detailed with excellence. Each tile is made using state of the art technology making them tough, Long-lasting & easy to maintain.
Find the right local pro for your project
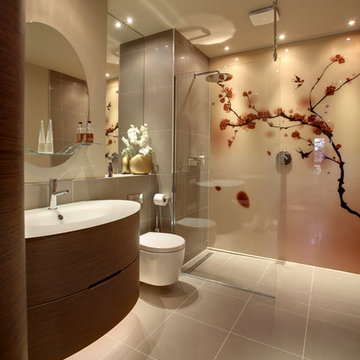
Printed Glass Shower Panels.
Glass shower panels are a fantastic alternative to tiles in a bathroom. Their smooth wipe clean surface means saying goodbye to hours of scubbing grout!
Our glass is 6mm thick, toughened and low iron.
Opticolour's Shower panels are available in a vast range of colours and prints. We colour to match every colour under the sun!
To see our core range of colours and prints please visit http://www.opticolour.co.uk/wall-covering-glass-panels/coloured-glass/
We offer the fastest turnaround times in the industry at just 7-10 working days as everything is done at our factory in Bath, UK.
For more information please contact us by:
Website: www.opticolour.co.uk
E-Mail: sales@opticolour.co.uk
Telephone Number: 01225 464343
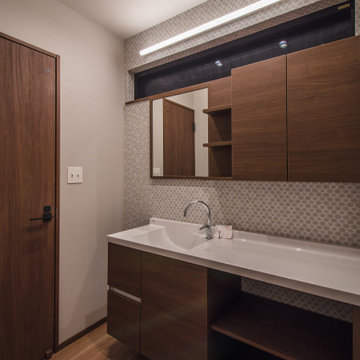
洗面化粧台は各階に用意。朝の混雑を解消するためにスペースは広くとっています。
Example of a mid-sized asian powder room design in Sapporo
Example of a mid-sized asian powder room design in Sapporo
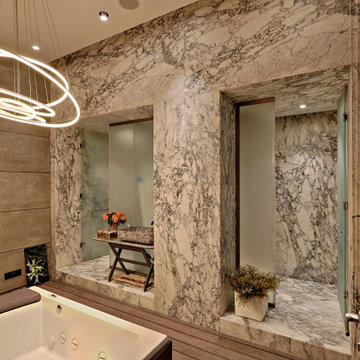
Located in a dense area of New Delhi, Ar. Sumit Dhawan creates this out-of-the-ordinary coalesce of luxe and minimalism called “The Centaurus”. This residence with a 520 sq. yds footprint has been very intelligently arranged in the blocked territory of Rajouri Garden, New Delhi. This resplendent home manifests a rich yet contemporary theme, exhilarating surprise elements.
The exterior facet was defined to be intricate with an international regal charm, also exhibiting an intriguing vibe. Although the interior grammar briefed by the client required it to be judiciously designed and low maintenance with a moderate yet calming spirit.
Complete privacy was another major requirement as the houses in the vicinity were planned without any setbacks. With a three-side development around the property, it was crucial to envisage exclusivity in the façade. Incorporating international standards as suggested by the client had to be done diligently as most of the houses across the area had an indigenous ambience. Therefore, a bold façade was outlined combining a material palette including the wood, stone, perforated aluminium screen.
One enters the house through a stilt floor which assimilates enormous landscaping instead of typical car parking. With a double-height entrance lobby and a 5’ wide entrance door, the area gives a larger than life essence and a sense of intrigue just as you enter the house. An office with a serene white vibe is outlined here incorporating innovative furniture configurations arranged in a minimalistic style. Subsuming uninterrupted natural light through fairly large windows overlooking the greenery outside, the office confers onto a splendid tenor. The house narrates a flux where the overall interior grammar resonates a true harmonious balance.
Moving towards the ground floor, on the left of the staircase lies a prepossessing lobby with a tantalizing openable timber ceiling fabricated with a seamless series of ribbed battens concealing all the services of the floor. The notion behind having all the services at a common area is to avoid jeopardizing the privacy of the bedrooms. The lobby stands sandwiched between the dining area and the study. The dining area consists of a feature wall with vertical wooden panels on different levels and a vibrant lighting element with an array of globe pendants dangling over the centre of the dining table. The central strip courtyard is planned in order to allow an adequate amount of light and ventilation inside the house throughout the day. The family lounge follows a similar design scheme as the rest of the floor with another lighting element which seems like an art piece itself. The living room on the right of the staircase is an astronomical corollary of grace. The central floating fireplace hanging from the ceiling is the prime intercept of this room. its tube-like structure manifests an illusion where it seems to be perennial from the upper floors. A semi-circular arrangement of globe lights is another eye-catching element in this room. The grey feature wall boasts off back-lit stellar like profiles creating an illusion where stones seem to be bent.
Moving onto the first floor, the lobby here serves as a showstopper with a low profile yet classy furniture setup and the same openable timber ceiling as outlined on the ground floor. The turquoise blue décor piece on the wall creates an alluring juxtaposition with the rest of the subtle primary colour-scheme. This metal art piece is made of copper with oxidizing properties due to which the piece continues to change its colour over a period of time, giving it a vital characteristic while granting a unique identity to the space for years to come. The focus lights directed on the piece accentuate its beauty enormously. Moving forward, the guest bedroom serves to be an epitome of class. This gleaming expanse acquires a neutral colour scheme with gold accents and an exclusive geometrical lighting installation dangling from the ceiling which forms to be the focal facet. The entire room is done with porcelain, which is a scratch-resistant and waterproof material, turning the room into a zero-maintenance space. The painstakingly designed kids room is another space to vouch for. The room consists of a recessed area that acts as a study for the kids. The headwall is done in fabric padding which also serves for the acoustical regime of the space. The art installation on the headwall accentuates the aesthetics of the room and at the same time works as a source of dimmable light at the night time for the kids. An interesting artwork done by the architect himself is displayed in the room in order to add a hint of colour, highlighting the age of the users. Meandering ahead towards the immense master here which is designed for the old age parents of the client. With a white colour scheme throughout, from the lacquered panels of the tv unit to the leather headrest, the room makes for a snug habitat. Pop of colour has been added in the room through furniture and the grey veneer in the ceiling. The bedroom in the front acquires a floating bed with an interesting arrangement of track and pendant lights.
The lobby on the second floor possesses a connotation of a pellucid view of the terrace garden on both sides through the glass façade. The clients master bedroom constitutes a suspended panel from the ceiling which acts as the TV unit while partially dividing the room into the bed area and the seating area. The overall design theme is kept subtle and white with clean lines in order to fascinate the client and his wife, invoking their simplicity through the schema of the space. The idiosyncratic lighting element with an undulating array of globe lights kindles the seating area with international style seating configurations.
The basement while acquiring an entirely different look from the rest of the house demonstrates an industrial aura, forming a perfect air for partying where the young generation can rejuvenate. A prop installed here with numerous signboards with different city names inscribed bestows a sense of paragon to the seating area. Two sunken gardens incorporated here ensure ample ventilation and natural light for the smartly engineered gymnasium and the spa.
Passive strategies were introduced through the use of cavity walls with insulation material like vermiculite, thermal break fenestrations with high-performance dgu glass, monolithic spray puff on the terrace for insulation purposes, horizontal and vertical shading devices and on-grid solar panels at terrace level. Also, the materials used in the façade were zero maintenance. Punched and perforated corten looking aluminium was incorporated to create a mess along with leather finish stone, bringing a clean contrast to the composition. Every toilet had private greens which gave a wider appearance to the toilets while allowing abundant natural light and ventilation.
This house has been built as a benchmark conducive to the experience and aesthetics of Luxury Residences. It’s a physical and an ideological retreat, an intergenerational home for gathering family and friends, celebrating and creating lasting memories.

「地階の内路地越しにバスルームを見る」
化粧柱が連なる内路地越しに広々としたバスルームが見えます。左手は明り取りのドライエリアで、ウッドデッキ、砂利敷き、植栽を設けて地階のアウトドアスペースとなっています。
Asian master gray floor and ceramic tile bathroom photo in Other with brown walls
Asian master gray floor and ceramic tile bathroom photo in Other with brown walls
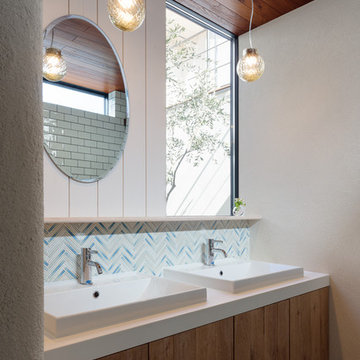
Inspiration for a zen blue tile, white tile and mosaic tile bathroom remodel in Other with flat-panel cabinets, medium tone wood cabinets, white walls, a vessel sink and white countertops
Asian Bath Ideas
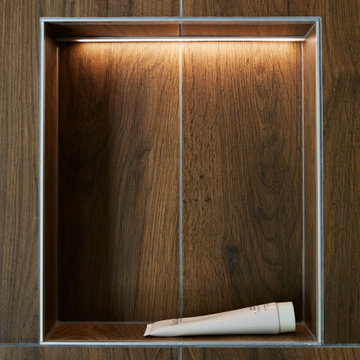
Inspiration for a mid-sized zen ceramic tile ceramic tile and single-sink bathroom remodel in Sydney with flat-panel cabinets, medium tone wood cabinets, quartz countertops, black countertops and a floating vanity
48








