Asian Bath Ideas
Refine by:
Budget
Sort by:Popular Today
1 - 20 of 55 photos
Item 1 of 3
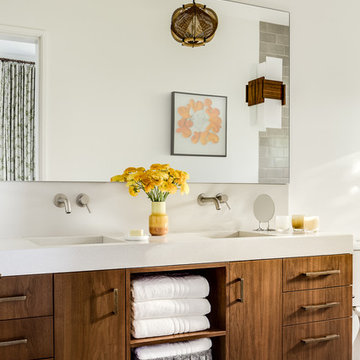
Architecture: Sutro Architects
Landscape Architecture: Arterra Landscape Architects
Builder: Upscale Construction
Photography: Christopher Stark
Bathroom - zen concrete floor and gray floor bathroom idea in San Francisco with flat-panel cabinets, brown cabinets, white walls and an integrated sink
Bathroom - zen concrete floor and gray floor bathroom idea in San Francisco with flat-panel cabinets, brown cabinets, white walls and an integrated sink
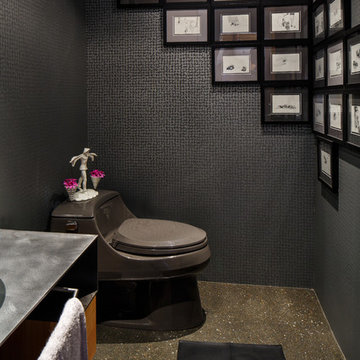
Black and silver metallic wallpaper adds drama to an artful arrangement original pen and ink drawings of the homeowner's beloved dogs.
This masculine bathroom is grounded with textured concrete flooring and a leather area rug.
Photo: Steve Baduljak

Huge asian master gray tile and cement tile concrete floor and gray floor bathroom photo in San Diego with flat-panel cabinets, black cabinets, a one-piece toilet, white walls, a trough sink and wood countertops
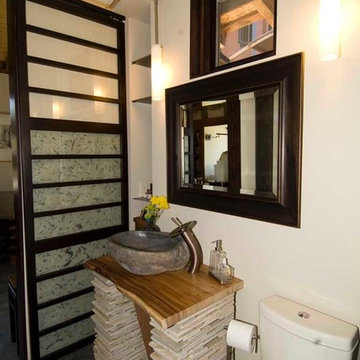
Alcove shower - small zen 3/4 concrete floor alcove shower idea in San Francisco with a vessel sink, open cabinets, dark wood cabinets, wood countertops, a two-piece toilet and beige walls
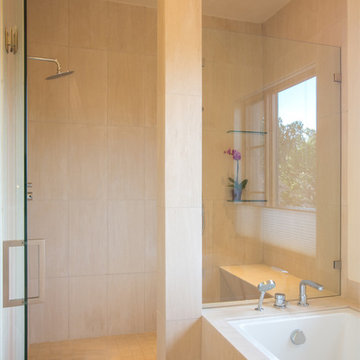
A sleek, spa aesthetic adds a quiet elegance to the master bath designed and build by James Satzinger.
Photo by: Richard White
Large asian master beige tile and stone tile concrete floor corner shower photo in Albuquerque with beige walls and an undermount tub
Large asian master beige tile and stone tile concrete floor corner shower photo in Albuquerque with beige walls and an undermount tub
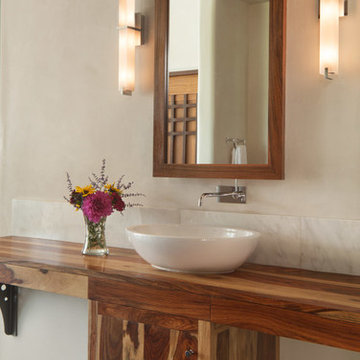
Inspiration for a large master white tile and marble tile concrete floor and gray floor bathroom remodel in Denver with furniture-like cabinets, light wood cabinets, a two-piece toilet, beige walls, a vessel sink, wood countertops and a hinged shower door

This passive solar addition transformed this nondescript ranch house into an energy efficient, sunlit, passive solar home. The addition to the rear of the building was constructed of compressed earth blocks. These massive blocks were made on the site with the earth from the excavation. With the addition of foam insulation on the exterior, the wall becomes a thermal battery, allowing winter sun to heat the blocks during the day and release that heat at night.
The house was built with only non toxic or natural
materials. Heat and hot water are provided by a 94% efficient gas boiler which warms the radiant floor. A new wood fireplace is an 80% efficient, low emission unit. With Energy Star appliances and LED lighting, the energy consumption of this home is very low. The addition of infrastructure for future photovoltaic panels and solar hot water will allow energy consumption to approach zero.
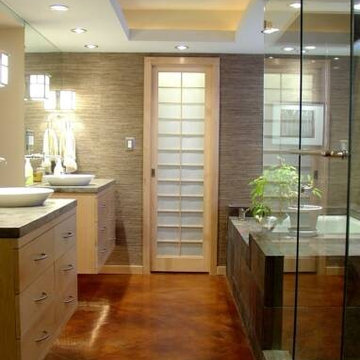
A National Award Winning Master Suite Oasis was the result of this wonderful but yet small Master Bath project. Incorporating the influences and experiences of my client's travels provided the muse to this Asian-Zen peaceful environment.
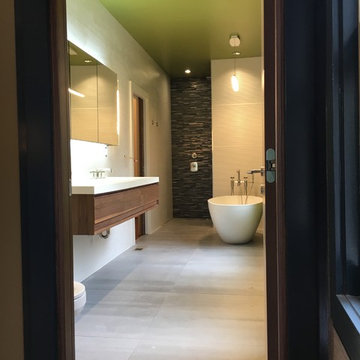
Example of a mid-sized master concrete floor bathroom design in Atlanta with open cabinets, medium tone wood cabinets, a two-piece toilet, gray walls and a wall-mount sink
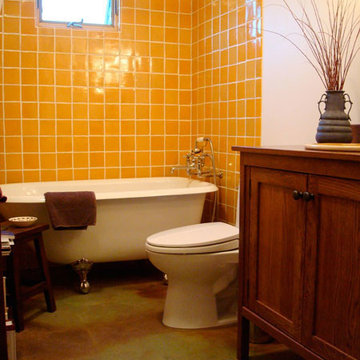
Inspiration for a mid-sized asian kids' orange tile and ceramic tile concrete floor claw-foot bathtub remodel in Philadelphia with shaker cabinets, dark wood cabinets, a two-piece toilet, white walls, a drop-in sink and wood countertops
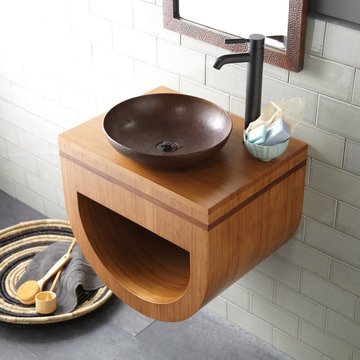
Native Trails
Mid-sized zen gray tile and subway tile concrete floor and gray floor bathroom photo in San Luis Obispo with furniture-like cabinets, medium tone wood cabinets, gray walls, a vessel sink and wood countertops
Mid-sized zen gray tile and subway tile concrete floor and gray floor bathroom photo in San Luis Obispo with furniture-like cabinets, medium tone wood cabinets, gray walls, a vessel sink and wood countertops

Kim Sargent
Large asian master brown tile and ceramic tile concrete floor and brown floor freestanding bathtub photo in Wichita with flat-panel cabinets, dark wood cabinets, beige walls, a vessel sink and glass countertops
Large asian master brown tile and ceramic tile concrete floor and brown floor freestanding bathtub photo in Wichita with flat-panel cabinets, dark wood cabinets, beige walls, a vessel sink and glass countertops

Large master white tile concrete floor and gray floor bathroom photo in Denver with a vessel sink, wood countertops, beige walls, light wood cabinets, a two-piece toilet, a hinged shower door, brown countertops and flat-panel cabinets
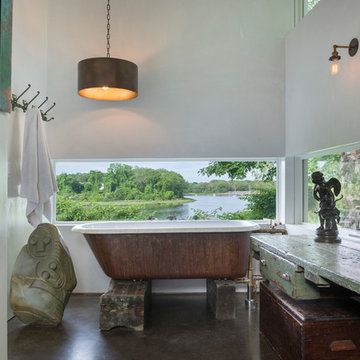
Nat Rea
Example of a zen master concrete floor freestanding bathtub design in Providence with white walls, a vessel sink and wood countertops
Example of a zen master concrete floor freestanding bathtub design in Providence with white walls, a vessel sink and wood countertops
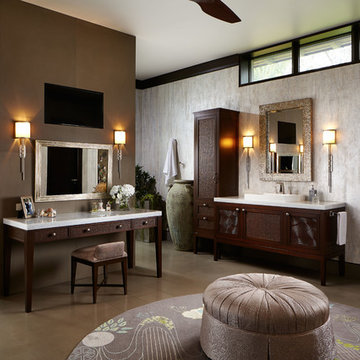
Kim Sargent
Bathroom - large asian master concrete floor and brown floor bathroom idea in Wichita with a vessel sink, dark wood cabinets, gray walls, glass countertops and shaker cabinets
Bathroom - large asian master concrete floor and brown floor bathroom idea in Wichita with a vessel sink, dark wood cabinets, gray walls, glass countertops and shaker cabinets
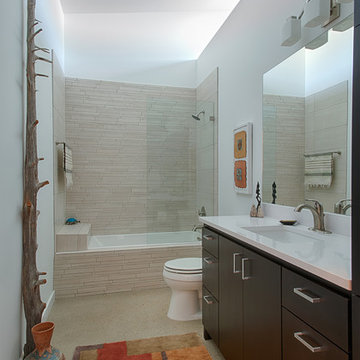
Inspiration for a mid-sized asian master beige tile and stone tile concrete floor bathroom remodel in Austin with an undermount sink, flat-panel cabinets, dark wood cabinets and white walls

Example of a huge asian master gray tile and cement tile concrete floor and gray floor bathroom design in San Diego with flat-panel cabinets, black cabinets, a one-piece toilet, white walls, a trough sink and wood countertops
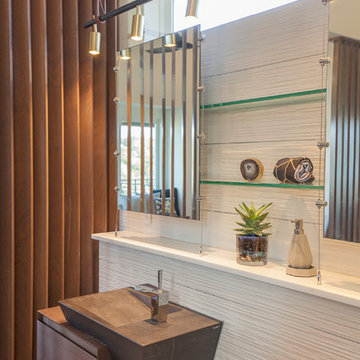
Wooden partition wall with slits. Modern bath design. Floating vanities with wood and stone. Floating glass bathroom shelves. Suspended track lighting. Wide light wood plank flooring. White tile textured backsplash.
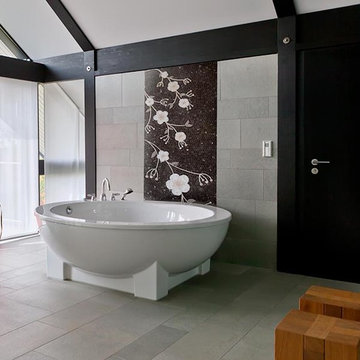
Although all of our collections are unique and exquisitely hand crafted, Artsaics provides the highly demanded option of creating, one of a kind, custom mosaics. Each mosaic possesses its own character. With dedication and attention to detail, all of our custom designs are produced specifically to our clients’ requests. Meticulously placing and hand shaping each individual piece of mosaic to perfection, we are capable of achieving the most impressive and realistic effects.
Asian Bath Ideas

Asian powder room with Hakatai mosaic glass tile wall as backdrop, Asian vanity with Koi vessel sink, modern faucet in bamboo shape and dramatic golden mirror.
1







