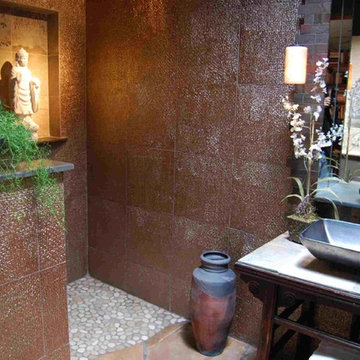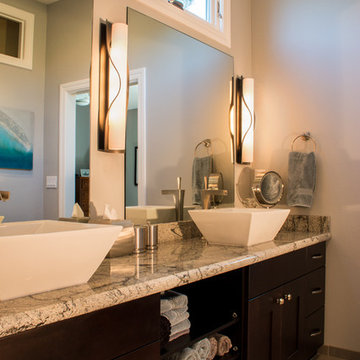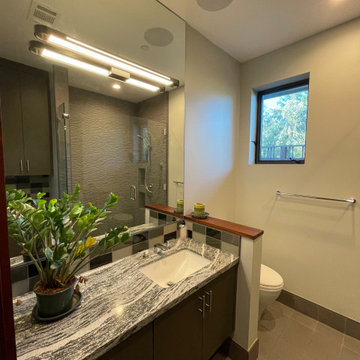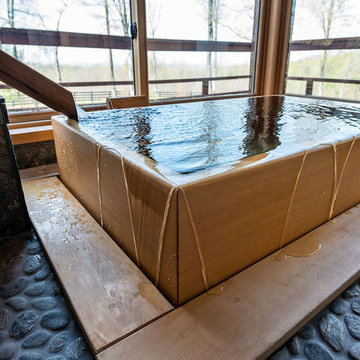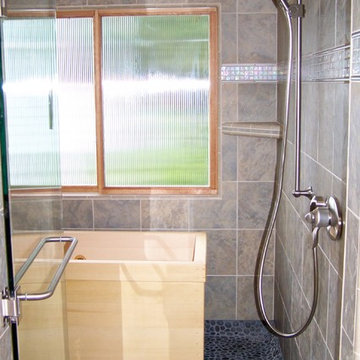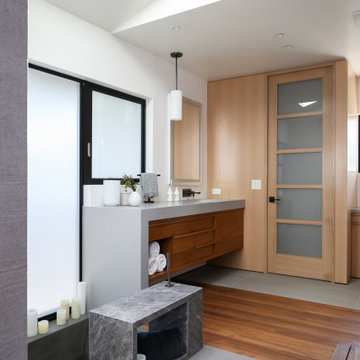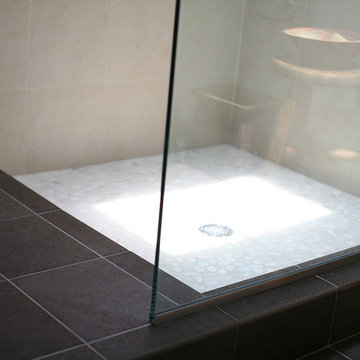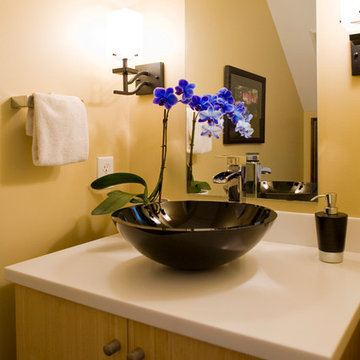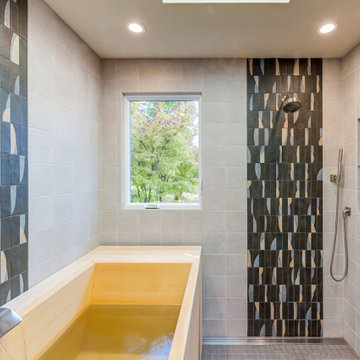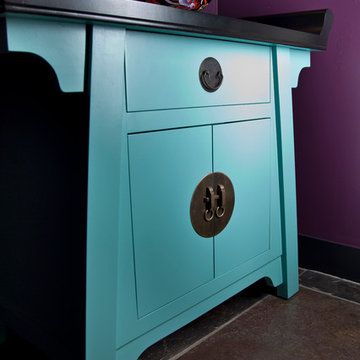Asian Bath Ideas
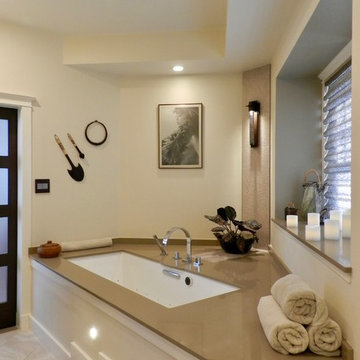
Gary Canner (Photographer):
Asian inspired spa portion of this "bathroom spa" creates a very peaceful and relaxing ambiance. The room consists of a steam/shower with chroma light, an infrared sauna with music system, and porcelian bubble massage air bath.
The undermount air tub is topped by a virtually seamless man-made stone. The same material is used for the window sill. The automated widow shades offer privacy and light control at the switch of a button, as do the LED candles.
The wall sconce is mounted on porcelain wall tile that is reminiscent of a Japanese raked garden. This tile continues onto the tub deck giving reference to the stream that is located just below the windows.
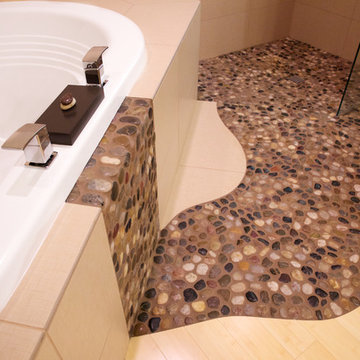
Tub deck and splash with 12x24 tile surround and adjacent open walk-in shower, river rock floor, stream bed and waterfall design, bamboo flooring, linen design tile
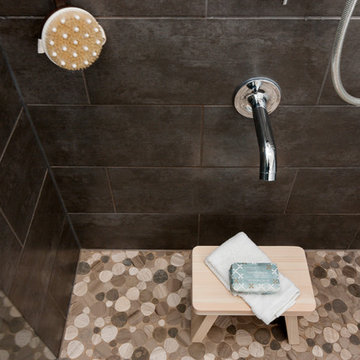
This young couple spends part of the year in Japan and part of the year in the US. Their request was to fit a traditional Japanese bathroom into their tight space on a budget and create additional storage. The footprint remained the same on the vanity/toilet side of the room. In the place of the existing shower, we created a linen closet and in the place of the original built in tub we created a wet room with a shower area and a deep soaking tub.
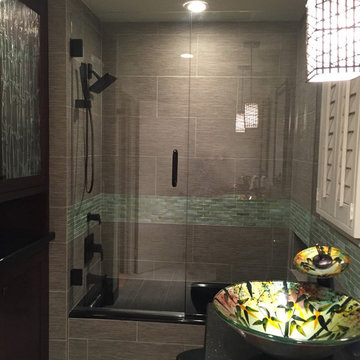
Inspiration for a mid-sized asian 3/4 gray tile and porcelain tile porcelain tile and gray floor bathroom remodel in Los Angeles with shaker cabinets, dark wood cabinets, a one-piece toilet, gray walls, a vessel sink, quartz countertops and a hinged shower door
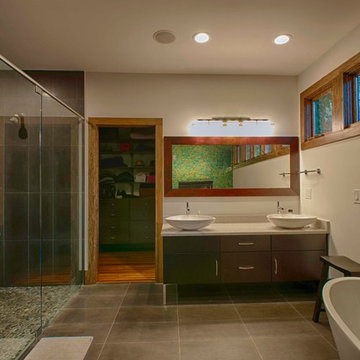
This house, designed by Eric Rawlings, AIA, LEED AP and built by Arlene Dean, illustrates the flexibility of the Prairie Style by emphasizing the Japanese influences. Elements like the Torii Gate framing the circular front door and the Shoji Screens that separate the Dining Room and Play Room from the Great Room inside show the compatibility of traditional Japanese Architecture and the Arts and Crafts movement that both influenced the creation of the Prairie Style in the mid 1890s. Photo by Eric Rawlings, AIA, LEED AP
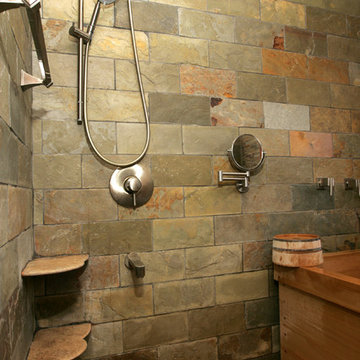
Asian master bath with Japanese soaking tub and open shower wet room
Custom Design & Construction
Inspiration for a zen bathroom remodel in Los Angeles
Inspiration for a zen bathroom remodel in Los Angeles
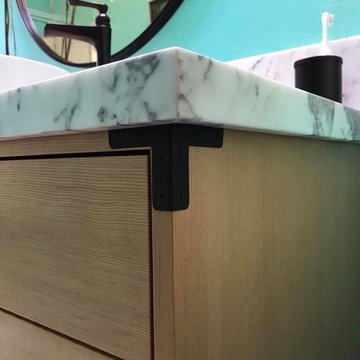
VG Fir, continuous grain matched drawer fronts, maple dovetail drawer boxes with soft-close under-mount slides, decorative tansu hardware.
Inspiration for a zen bathroom remodel in San Francisco with light wood cabinets
Inspiration for a zen bathroom remodel in San Francisco with light wood cabinets
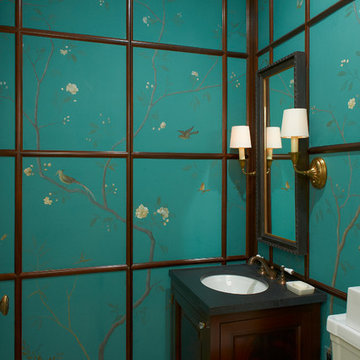
Rusk Renovations Inc.: Contractor,
Kerry Joyce: Interior Designer,
Ann Macklin: Architect,
Michel Arnaud: Photographer
Example of a small zen 3/4 white tile and subway tile cement tile floor and beige floor alcove shower design in New York with recessed-panel cabinets, dark wood cabinets, a two-piece toilet, blue walls, an undermount sink, solid surface countertops, a hinged shower door and black countertops
Example of a small zen 3/4 white tile and subway tile cement tile floor and beige floor alcove shower design in New York with recessed-panel cabinets, dark wood cabinets, a two-piece toilet, blue walls, an undermount sink, solid surface countertops, a hinged shower door and black countertops
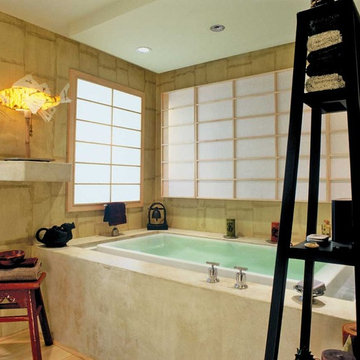
Asian Spa Influence
Photography: DS Flatley;
Sharon Flatley, CMKBD, ASID, RID
Inspiration for a zen bathroom remodel in Dallas
Inspiration for a zen bathroom remodel in Dallas
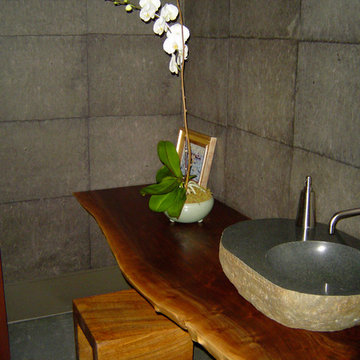
The inspiration behind the powder room design was that of being in a forest, with a natural wood counter and stone sink.
Example of a powder room design in Orange County
Example of a powder room design in Orange County
Asian Bath Ideas
88








