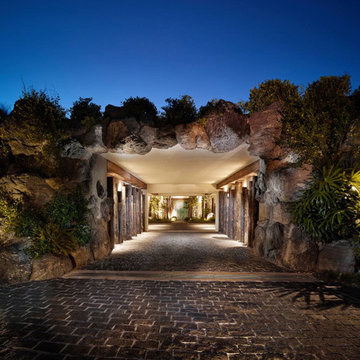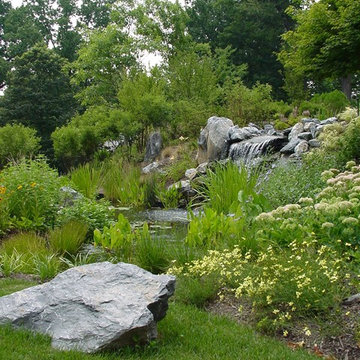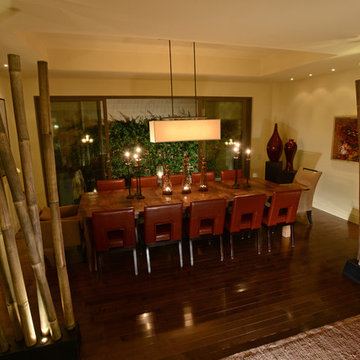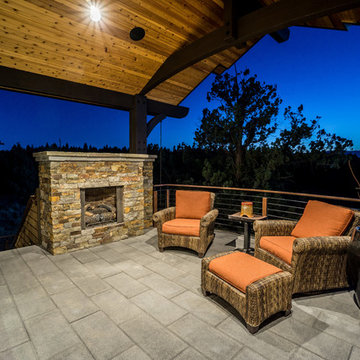Asian Home Design Ideas
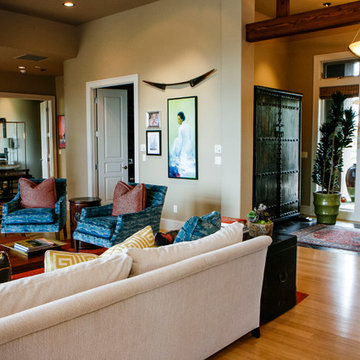
Inspiration for a mid-sized asian medium tone wood floor entryway remodel in Other with beige walls
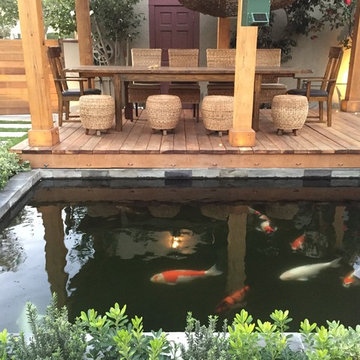
Koi pond in between decks. Pergola and decking are redwood. Concrete pillars under the steps for support. There are ample space in between the supporting pillars for koi fish to swim by, provides cover from sunlight and possible predators. Koi pond filtration is located under the wood deck, hidden from sight. The water fall is also a biological filtration (bakki shower). Pond water volume is 5500 gallon. Artificial grass and draught resistant plants were used in this yard.
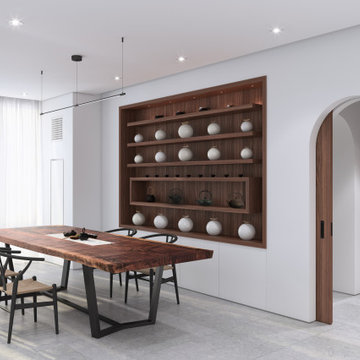
Kitchen/dining room combo - mid-sized asian gray floor and limestone floor kitchen/dining room combo idea with white walls and no fireplace
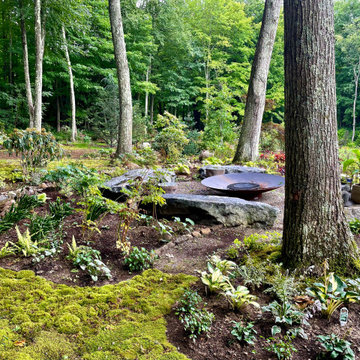
This early-phase Japanese-inspired garden draws from the Buddhist, Shinto, and Taoist philosophies and combines the basic elements of plants, water, and rocks along with simple, clean lines to create a tranquil backyard retreat. Plant material used includes Japanese varieties of trees, shrubs and perennials woven together to create interest throughout each season.
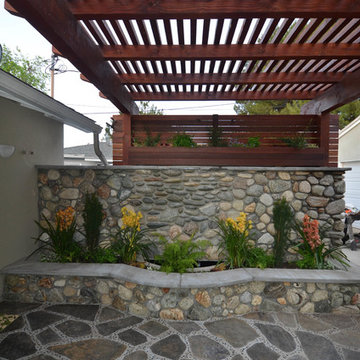
Mark Ashworth
Photo of a small asian partial sun backyard stone landscaping in Los Angeles with a fire pit for spring.
Photo of a small asian partial sun backyard stone landscaping in Los Angeles with a fire pit for spring.
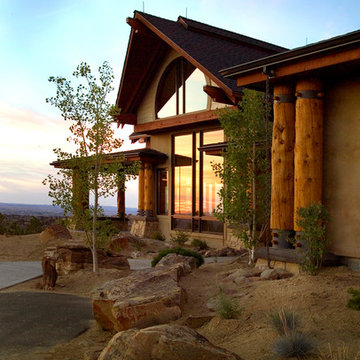
Exterior photograph of the dining room window. Photo by Phil Bell.
Mid-sized beige three-story mixed siding gable roof photo in Other
Mid-sized beige three-story mixed siding gable roof photo in Other
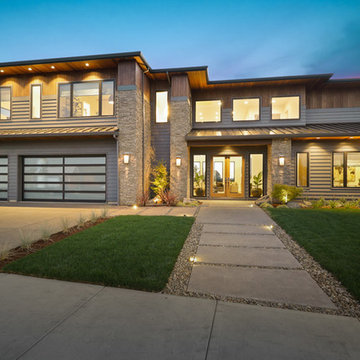
HARMONY is a true inspiration in its blend of modern form and function—strength and elevated design in perfect harmony.
Photo: Reto Media
Large asian gray two-story concrete fiberboard exterior home photo in Portland with a mixed material roof
Large asian gray two-story concrete fiberboard exterior home photo in Portland with a mixed material roof
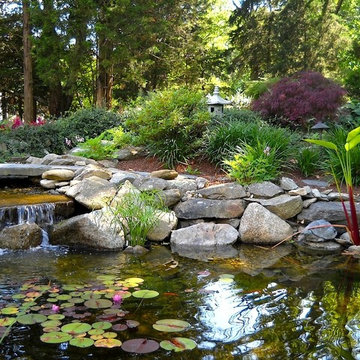
Backyard landscaped with large columed porch overlooking lush perennial gardens complete with bubbling brook and koi pond.
Photography: Laurel Stacy Photography
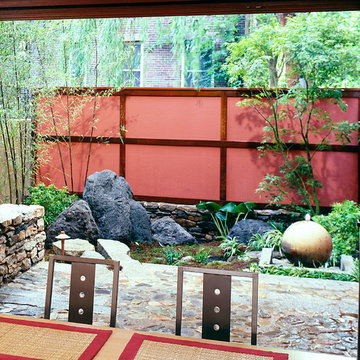
The traditional brick facade of this 1890’s South End row house screens a dramatic and daring renovation of the interior. An open riser staircase with glass landings ties five levels together and allows light to filter down and play against red Venetian plaster walls. Steel beams support four cantilevered balconies over the Japanese garden, forging a strong relationship with nature even in this urban setting.
Landscape Architects: Zen Associates
Photo by: Peter Vanderwarker Photography
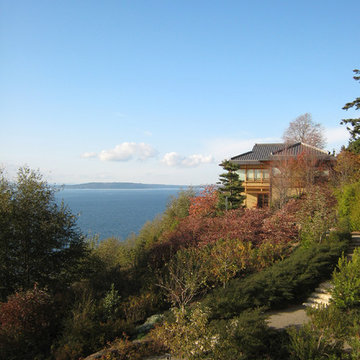
This is an example of a large asian hillside stone garden path in Seattle for fall.
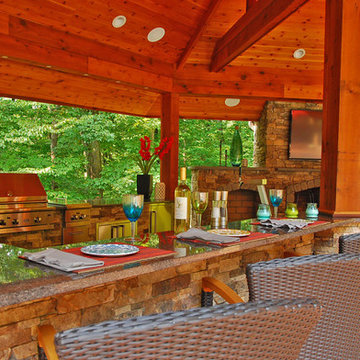
Our client wanted a relaxing, Bali like feel to their backyard, a place where they can entertain their friends. Entrance walkway off driveway, with zen garden and water falls. Pavilion with outdoor kitchen, large fireplace with ample seating, multilevel deck with grill center, pergola, and fieldstone retaining walls.
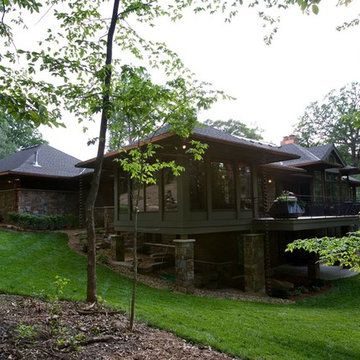
Greer Photo - Jill Greer
Large asian green two-story wood exterior home photo in Minneapolis with a hip roof
Large asian green two-story wood exterior home photo in Minneapolis with a hip roof
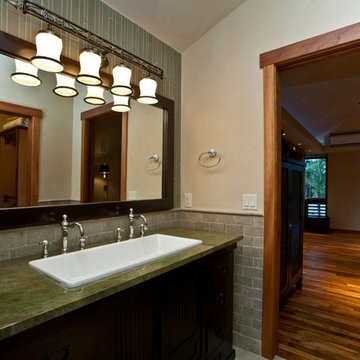
Tow clawfoot tubs overlook the Wailua River on the island of Kauai
Bathroom - zen bathroom idea in Denver
Bathroom - zen bathroom idea in Denver
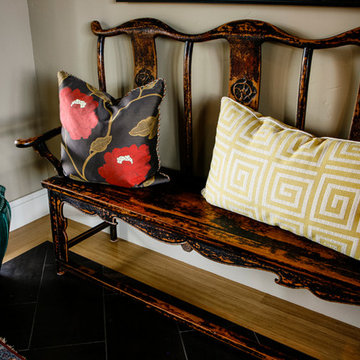
Entryway - mid-sized asian medium tone wood floor entryway idea in Other with beige walls
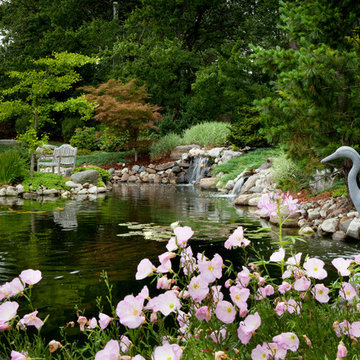
This is a view across a swimming pond with multiple waterfalls. There is a walking path that surrounds the water feature and weaves with the plantings.
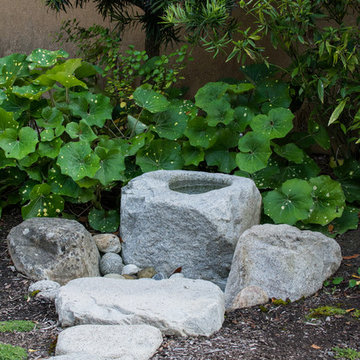
Granite tuskubai (water basin) carved from boulder on-site by Mark Bourne
Design ideas for a small asian full sun front yard landscaping in San Francisco.
Design ideas for a small asian full sun front yard landscaping in San Francisco.
Asian Home Design Ideas
8

























