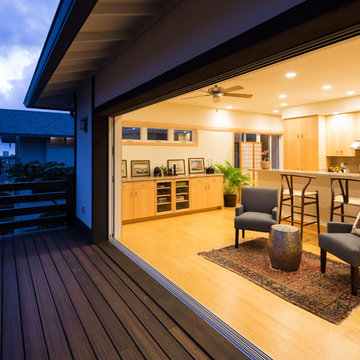Mid-Sized Asian Home Design Ideas
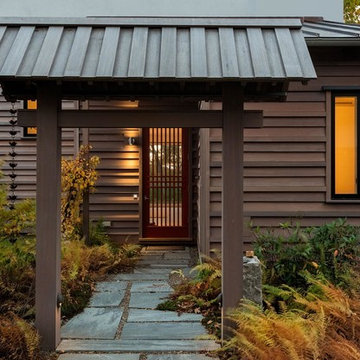
Entryway - mid-sized slate floor entryway idea in Portland Maine with gray walls and a red front door
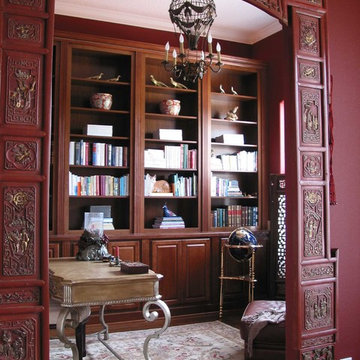
Doug Hamilton Photography
Mid-sized asian freestanding desk medium tone wood floor home office library photo in Orlando with red walls
Mid-sized asian freestanding desk medium tone wood floor home office library photo in Orlando with red walls
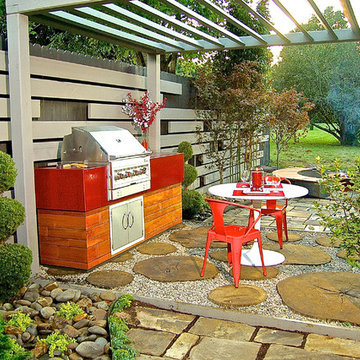
Mid-sized zen backyard gravel patio kitchen photo in Nashville with a pergola
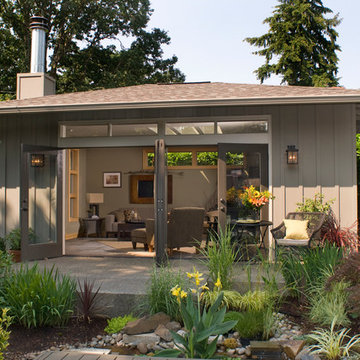
C&R Remodeling constructed this studio and home office for Linda Stewart, Interior Designer. Her carefully planned design artfully blends contemporary with Asian influences. Two sets of French doors open to the exquisitly landscaped back yard and patio area. The studio doubles as a family room and has become the couple's favorite living area. The main house connects to the studio via an open but covered breezeway.
Photography by Jon Deming

Dark stone, custom cherry cabinetry, misty forest wallpaper, and a luxurious soaker tub mix together to create this spectacular primary bathroom. These returning clients came to us with a vision to transform their builder-grade bathroom into a showpiece, inspired in part by the Japanese garden and forest surrounding their home. Our designer, Anna, incorporated several accessibility-friendly features into the bathroom design; a zero-clearance shower entrance, a tiled shower bench, stylish grab bars, and a wide ledge for transitioning into the soaking tub. Our master cabinet maker and finish carpenters collaborated to create the handmade tapered legs of the cherry cabinets, a custom mirror frame, and new wood trim.
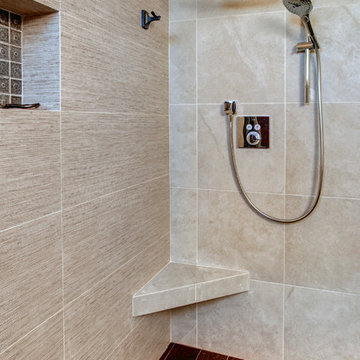
Mid-sized master brown tile and porcelain tile porcelain tile walk-in shower photo in Seattle with flat-panel cabinets, medium tone wood cabinets, a wall-mount toilet, white walls, an undermount sink and quartz countertops
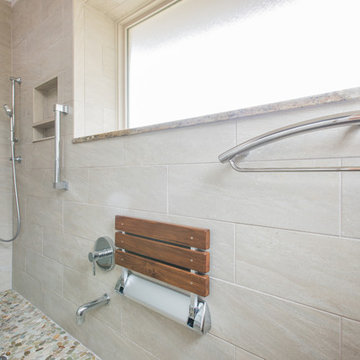
Michael Hunter Photography
Example of a mid-sized asian master beige tile and porcelain tile pebble tile floor bathroom design in Austin
Example of a mid-sized asian master beige tile and porcelain tile pebble tile floor bathroom design in Austin
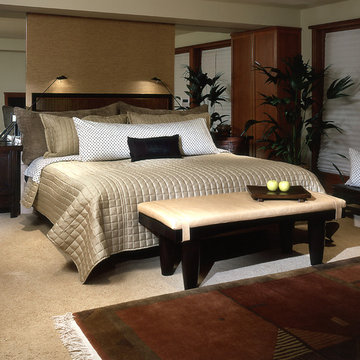
• Before - 2,300 square feet
• After – 3,800 square feet
• Remodel of a 1930’s vacation cabin on a steep, lakeside lot
• Asian-influenced Arts and Crafts style architecture compliments the owner’s art and furniture collection
• A harmonious design blending stained wood, rich stone and natural fibers
• The creation of an upper floor solved access problems while adding space for a grand entry, office and media room
• The new staircase, with its Japanese tansu-style cabinet and widened lower sculpture display steps, forms a partitioning wall for the two-story library
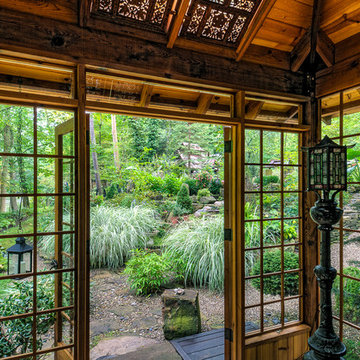
Looking from inside to outer surrounding Japanese garden area. The top row of windows are hand blown art glass.
Photo credits:Dan Drobnick
Design ideas for a mid-sized asian partial sun backyard gravel landscaping in Cleveland.
Design ideas for a mid-sized asian partial sun backyard gravel landscaping in Cleveland.
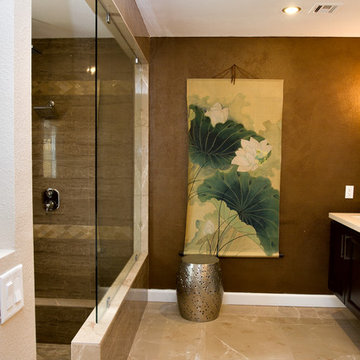
Aaron Vry
Example of a mid-sized master beige tile and porcelain tile porcelain tile doorless shower design in Las Vegas with an undermount sink, furniture-like cabinets, dark wood cabinets, quartz countertops, a two-piece toilet and multicolored walls
Example of a mid-sized master beige tile and porcelain tile porcelain tile doorless shower design in Las Vegas with an undermount sink, furniture-like cabinets, dark wood cabinets, quartz countertops, a two-piece toilet and multicolored walls
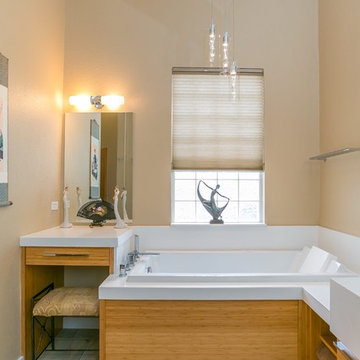
Glenn Johnson
Bathroom - mid-sized zen master white tile and subway tile slate floor bathroom idea in Tampa with flat-panel cabinets, medium tone wood cabinets, beige walls, an undermount sink and quartz countertops
Bathroom - mid-sized zen master white tile and subway tile slate floor bathroom idea in Tampa with flat-panel cabinets, medium tone wood cabinets, beige walls, an undermount sink and quartz countertops
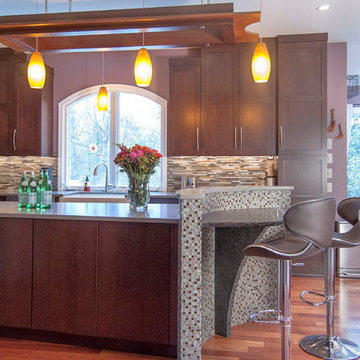
The existing cabinets, plumbing fixtures and appliances were removed and replaced. The L-shaped floorplan was retained, with slight modifications. The range was taken out of the island to free it up for prep-work. Sliding the seating area to the end of the island opened up the walkway through the kitchen. Rich Shaker-style cabinets, Stormy Quartz counter-tops and a variety of glass and stone mosaic tile give the kitchen a contemporary edge.
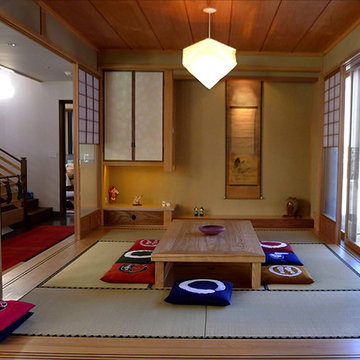
This is a Japanese-style room or "nihonma" built into a newly constructed home. It is enclosed by a combination system of shoji screen and glass sliding doors. The shoji screens can open both vertically and horizontally. The low table in the center can be stored in the recess below and covered with a tatami mat, giving the room multiple uses..
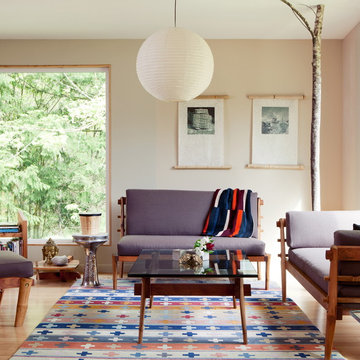
Mid-sized formal light wood floor living room photo in Seattle with beige walls and no tv
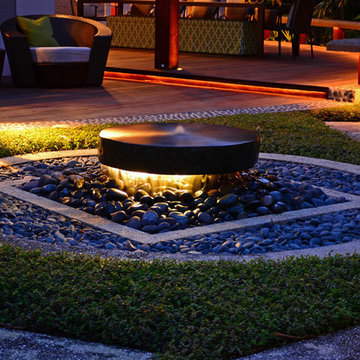
Lewis E. Aqüi R.
Patio - mid-sized backyard patio idea in Miami with a fire pit, decking and a pergola
Patio - mid-sized backyard patio idea in Miami with a fire pit, decking and a pergola
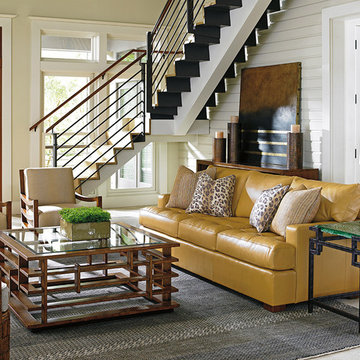
Open living room concept featuring Pan-Asian inspired furniture from Tommy Bahama Home. Effortlessly blends contemporary and Pan-Asian design.
Example of a mid-sized open concept ceramic tile living room design in Orange County with beige walls, no fireplace and no tv
Example of a mid-sized open concept ceramic tile living room design in Orange County with beige walls, no fireplace and no tv
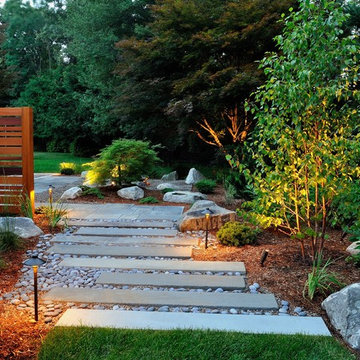
Asian style backyard viewing garden. Boulders and peastone with natural granite bridge, bluestone patio, natural stone bubbler, low voltage lighting and Japanese Maples. - Sallie Hill Design | Landscape Architecture | 339-970-9058 | salliehilldesign.com | photo ©2014 Brian Hill
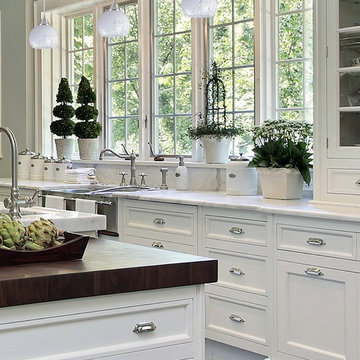
Open concept kitchen - mid-sized galley open concept kitchen idea in New York with a drop-in sink, flat-panel cabinets, distressed cabinets, quartzite countertops, gray backsplash, glass tile backsplash and an island
Mid-Sized Asian Home Design Ideas
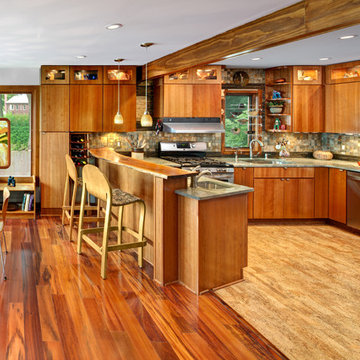
Architecture and Design by: Harmoni Designs, LLC.
Photographer: Scott Pease, Pease Photography
Mid-sized u-shaped medium tone wood floor and beige floor open concept kitchen photo in Cleveland with an undermount sink, flat-panel cabinets, medium tone wood cabinets, wood countertops, multicolored backsplash, stone tile backsplash, stainless steel appliances and a peninsula
Mid-sized u-shaped medium tone wood floor and beige floor open concept kitchen photo in Cleveland with an undermount sink, flat-panel cabinets, medium tone wood cabinets, wood countertops, multicolored backsplash, stone tile backsplash, stainless steel appliances and a peninsula
1

























