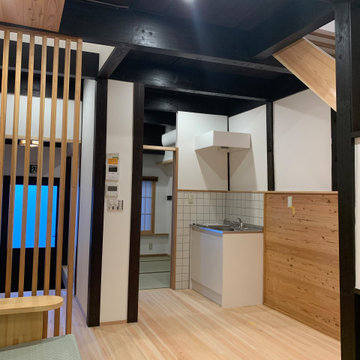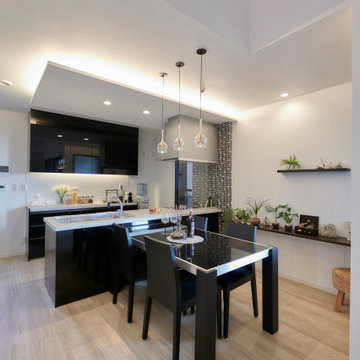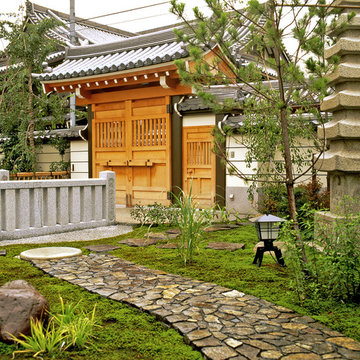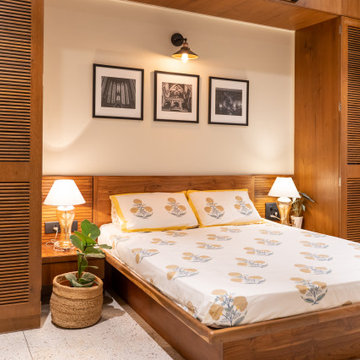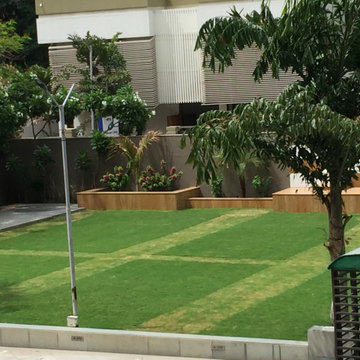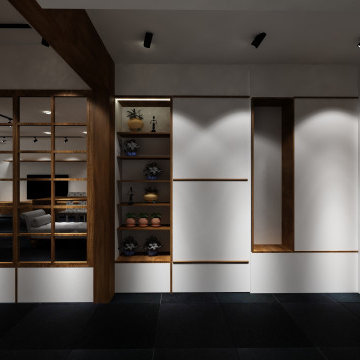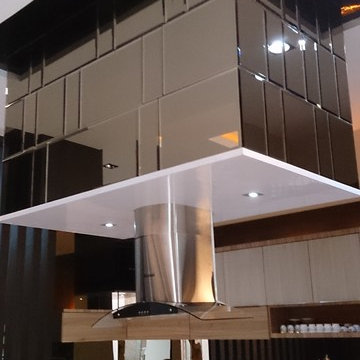Asian Home Design Ideas
Find the right local pro for your project
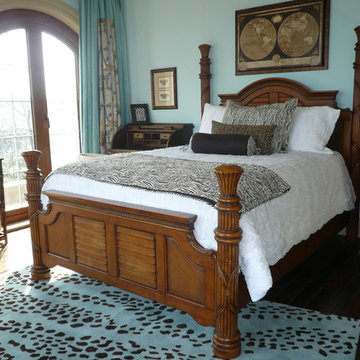
Originally from Design Project - Mountain Forest Riverbend - Shanghai China - Green Antiques
Bedroom - zen bedroom idea in Other
Bedroom - zen bedroom idea in Other
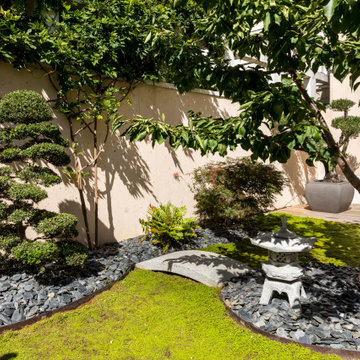
Design ideas for a mid-sized asian partial sun backyard decomposed granite garden path in Paris.
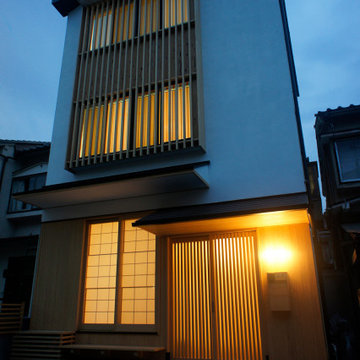
2階の寝室も改装しています。また建物全体の耐震改修も行っています。
Mid-sized zen three-story exterior home idea in Kyoto with a metal roof
Mid-sized zen three-story exterior home idea in Kyoto with a metal roof
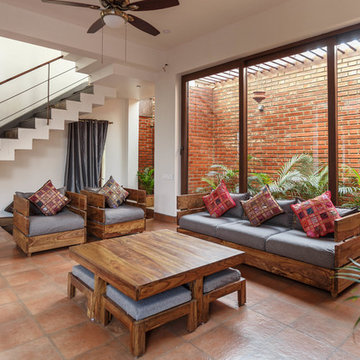
Living room - asian formal brown floor and brick floor living room idea in Bengaluru with white walls
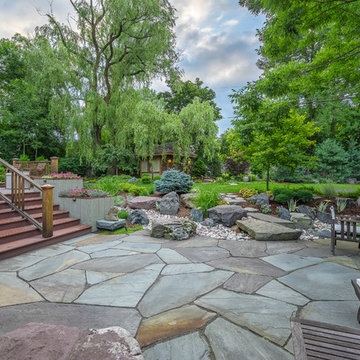
Large pieces of irregular shaped bluestone, with its organic feel is the material selected for the patio. Large bluestone slabs bridge the dry stream bed leading to the lawn and Tea House beyond. Hardscaping materials were chosen for there quiet appearance -bluestone, Aqua Blue boulders, and pea gravel with its gray and white neutral coloration.
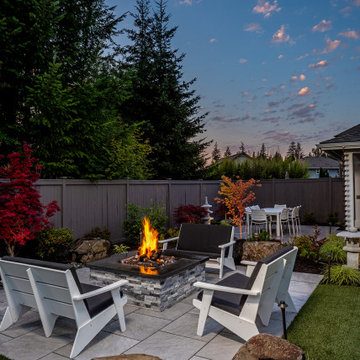
These clients requested a highly functional backyard transformation. We worked with the clients to create several separate spaces in the small area that flowed together and met the family's needs. The stone fire pit continued the porcelain pavers and the custom stone-work from the outdoor kitchen space. Natural elements and night lighting created a restful ambiance.

Example of a huge asian single-wall medium tone wood floor, brown floor and coffered ceiling open concept kitchen design in Salt Lake City with an undermount sink, flat-panel cabinets, medium tone wood cabinets, quartzite countertops, beige backsplash, stone slab backsplash, stainless steel appliances, an island and beige countertops
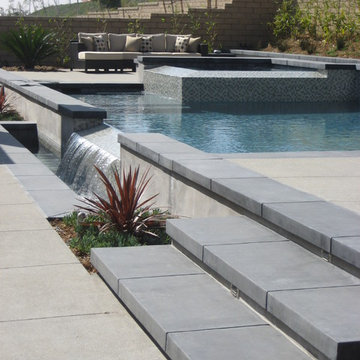
An aboveground pool and spa along with a water feature creates an amazing view from the interior of the home. The cascading water from the pool and spa provides auditory and visual interest.
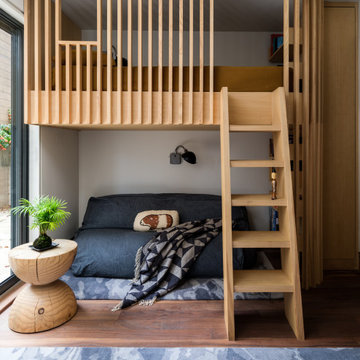
Example of an asian medium tone wood floor living room design in San Francisco with white walls
Asian Home Design Ideas

This young couple spends part of the year in Japan and part of the year in the US. Their request was to fit a traditional Japanese bathroom into their tight space on a budget and create additional storage. The footprint remained the same on the vanity/toilet side of the room. In the place of the existing shower, we created a linen closet and in the place of the original built in tub we created a wet room with a shower area and a deep soaking tub.
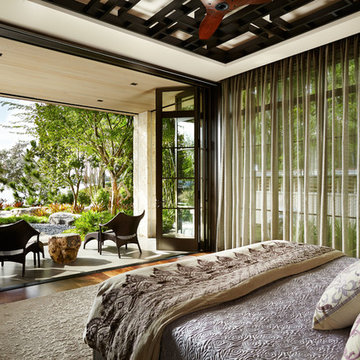
Kim Sargent
Example of a large master medium tone wood floor and brown floor bedroom design in Wichita with beige walls and no fireplace
Example of a large master medium tone wood floor and brown floor bedroom design in Wichita with beige walls and no fireplace
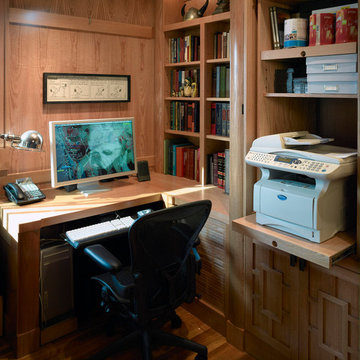
This home office was built in an old Victorian in Alameda for a couple, each with his own workstation. A hidden bookcase-door was designed as a "secret" entrance to an adjacent room. The office contained several printer cabinets, media cabinets, drawers for an extensive CD/DVD collection and room for copious files. The clients wanted to display their arts and crafts pottery collection and a lit space was provided on the upper shelves for this purpose. Every surface of the room was customized, including the ceiling and window casings.
48

























