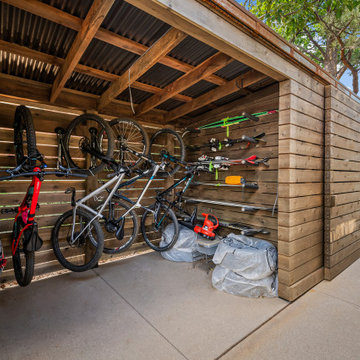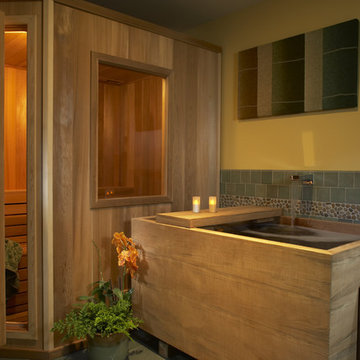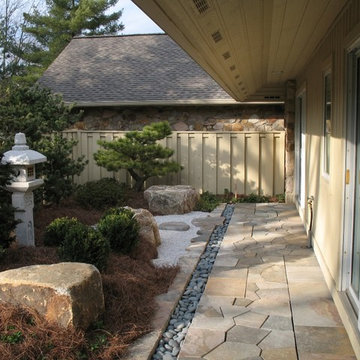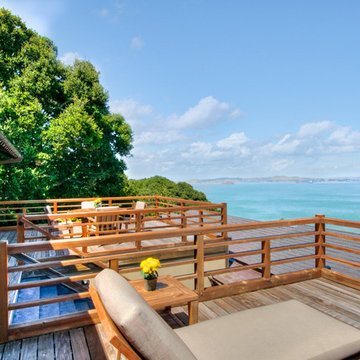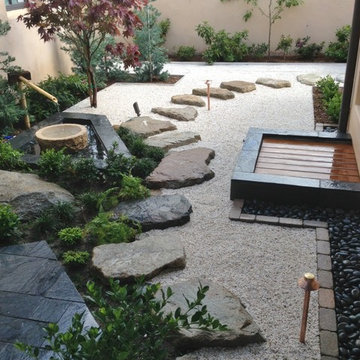Asian Home Design Ideas
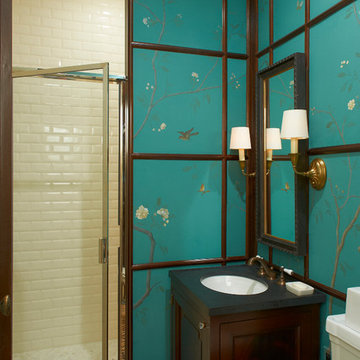
Rusk Renovations Inc.: Contractor,
Kerry Joyce: Interior Designer,
Ann Macklin: Architect,
Michel Arnaud: Photographer
Alcove shower - small zen 3/4 white tile and subway tile cement tile floor and beige floor alcove shower idea in New York with an undermount sink, recessed-panel cabinets, dark wood cabinets, a two-piece toilet, blue walls, solid surface countertops, a hinged shower door and black countertops
Alcove shower - small zen 3/4 white tile and subway tile cement tile floor and beige floor alcove shower idea in New York with an undermount sink, recessed-panel cabinets, dark wood cabinets, a two-piece toilet, blue walls, solid surface countertops, a hinged shower door and black countertops
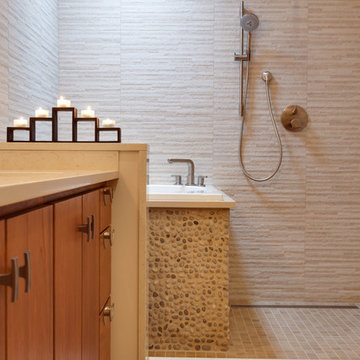
Japanese inspired open shower and soaking tub, with a spa feel we used earth tones and renewable resources.
Photos by Blackstock Photography
Example of a large asian master beige tile and ceramic tile ceramic tile bathroom design in Newark with an undermount sink, flat-panel cabinets, medium tone wood cabinets, marble countertops, a wall-mount toilet and beige walls
Example of a large asian master beige tile and ceramic tile ceramic tile bathroom design in Newark with an undermount sink, flat-panel cabinets, medium tone wood cabinets, marble countertops, a wall-mount toilet and beige walls
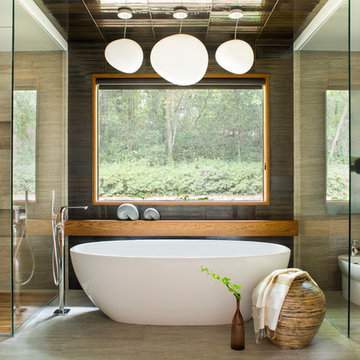
Jeff Herr Photography
Bathroom - asian master beige tile bathroom idea in Atlanta with medium tone wood cabinets and a one-piece toilet
Bathroom - asian master beige tile bathroom idea in Atlanta with medium tone wood cabinets and a one-piece toilet
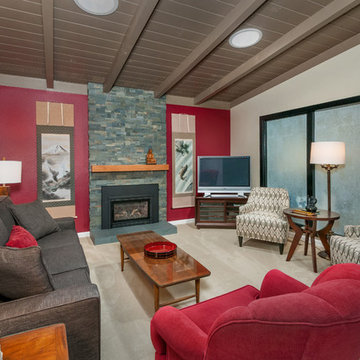
The neutral color scheme of beige and gray is given a punch of color with the red accent wall and chair. Rice paper window film was added to the wall of windows to give them the appearance of a Shoji screen. An outdated brick fireplace was given a whole new look with the stacked stone.
Photo by Ian Coleman
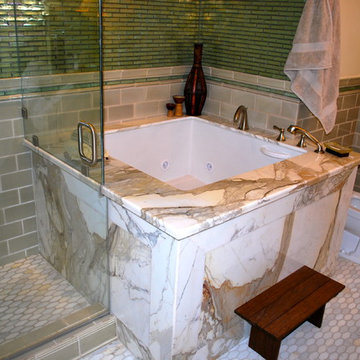
Master bathroom with Japanese soaking tub & a large walk in shower. The tub has solid slabs of Calcutta Gold surrounding it and the shower has multiple shower heads and glass tile.

Countertop Wood: Burmese Teak
Category: Vanity Top and Divider Wall
Construction Style: Edge Grain
Countertop Thickness: 1-3/4"
Size: Vanity Top 23 3/8" x 52 7/8" mitered to Divider Wall 23 3/8" x 35 1/8"
Countertop Edge Profile: 1/8” Roundover on top horizontal edges, bottom horizontal edges, and vertical corners
Wood Countertop Finish: Durata® Waterproof Permanent Finish in Matte sheen
Wood Stain: The Favorite Stock Stain (#03012)
Designer: Meghan Browne of Jennifer Gilmer Kitchen & Bath
Job: 13806
Undermount or Overmount Sink: Stone Forest C51 7" H x 18" W x 15" Roma Vessel Bowl
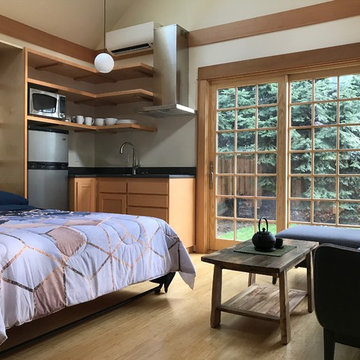
Living/Dining/Kitchen/Bedroom = Studio ADU!
Photo by: Peter Chee Photography
Inspiration for a small open concept bamboo floor living room remodel in Portland with white walls
Inspiration for a small open concept bamboo floor living room remodel in Portland with white walls
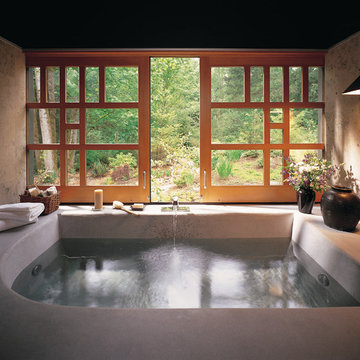
Michael Jensen Photography -
This asian influenced contemporary home features Quantum’s custom wood Euro Series Windows. Of particular architectural note are the custom Lift & Slide partition panels flanking the master bath. The pocketing window panels measure just under 5 feet tall and slide along tracks to disappear into the exterior walls. This configuration allows for a virtually unobstructed 10 foot opening with which the homeowners can experience the outdoors from within.
Leading into the dining room are a pair of 4 panel interior sliding doors. Mirroring these same panel specifications are the exterior doors. Here at the home’s main entrance are double Hinged doors inlaid with obscured glass and flanked with top awning architectural windows.
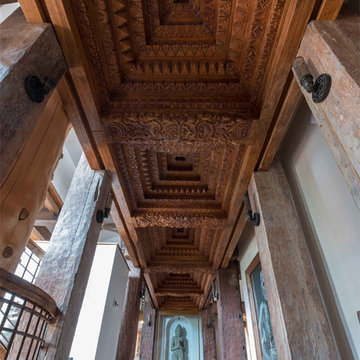
This unique project has heavy Asian influences due to the owner’s strong connection to Indonesia, along with a Mountain West flare creating a unique and rustic contemporary composition. This mountain contemporary residence is tucked into a mature ponderosa forest in the beautiful high desert of Flagstaff, Arizona. The site was instrumental on the development of our form and structure in early design. The 60 to 100 foot towering ponderosas on the site heavily impacted the location and form of the structure. The Asian influence combined with the vertical forms of the existing ponderosa forest led to the Flagstaff House trending towards a horizontal theme.
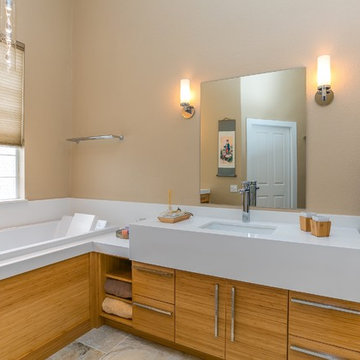
Glenn Johnson
Example of a mid-sized asian master white tile and subway tile slate floor bathroom design in Tampa with flat-panel cabinets, medium tone wood cabinets, beige walls, an undermount sink and quartz countertops
Example of a mid-sized asian master white tile and subway tile slate floor bathroom design in Tampa with flat-panel cabinets, medium tone wood cabinets, beige walls, an undermount sink and quartz countertops
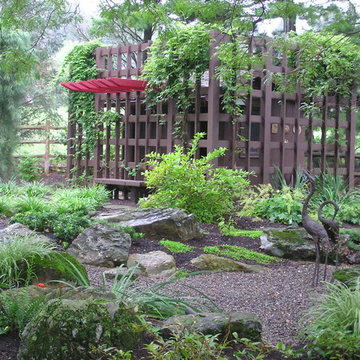
Garden Design, Inc. This was the old pool house with the rest room that the clients wanted to keep so it has been transformed to a Japanese Garden Structure. There is a path between the wood lattice and the house to enter the rest room. There is a bench under the red protruding wood for sitting and contemplating the zen garden in front.
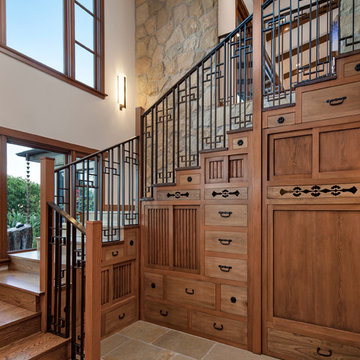
Jim Bartsch Photography
Inspiration for a mid-sized zen wooden u-shaped staircase remodel in Santa Barbara with wooden risers
Inspiration for a mid-sized zen wooden u-shaped staircase remodel in Santa Barbara with wooden risers

Balinese style water garden including a pond less waterfall and 18’ stream, crossed by a custom made wooden bridge and stone mosaic pathway. 12’ x 16’ Pergola custom built to enjoy the sound of the running water.
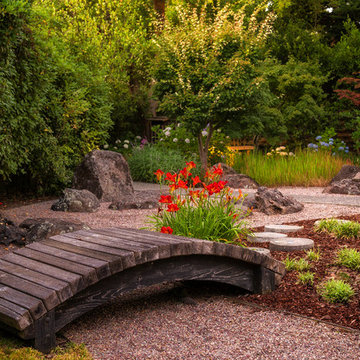
Ali Atri
Design ideas for an asian backyard landscaping in San Francisco.
Design ideas for an asian backyard landscaping in San Francisco.
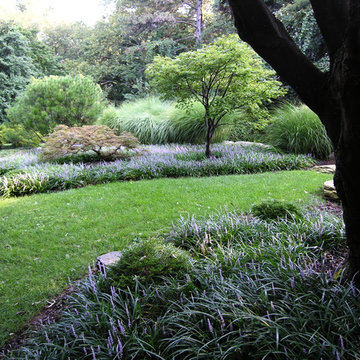
Inspiration for a large asian partial sun front yard driveway in Philadelphia for fall.
Asian Home Design Ideas
31

























