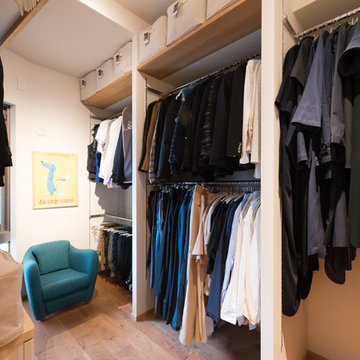Asian Medium Tone Wood Floor Closet Ideas
Refine by:
Budget
Sort by:Popular Today
1 - 20 of 40 photos
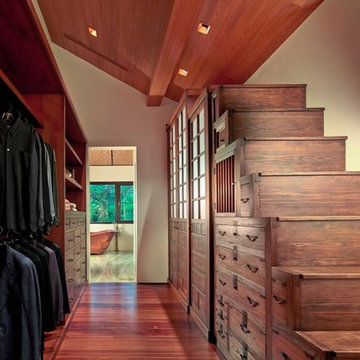
Large zen men's medium tone wood floor walk-in closet photo in Miami with flat-panel cabinets and medium tone wood cabinets
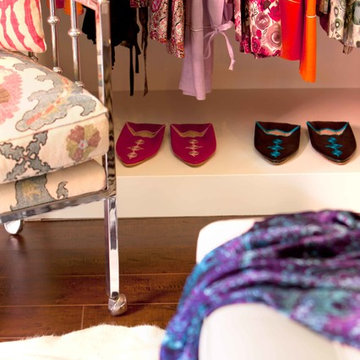
Inspiration for a mid-sized women's medium tone wood floor walk-in closet remodel in Los Angeles with recessed-panel cabinets and white cabinets
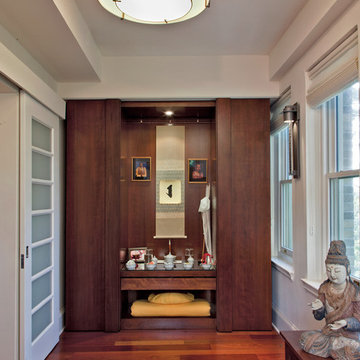
Photography by Ken Wyner
2101 Connecticut Avenue (c.1928), an 8-story brick and limestone Beaux Arts style building with spacious apartments, is said to have been “the finest apartment house to appear in Washington between the two World Wars.” (James M. Goode, Best Addresses, 1988.) As advertised for rent in 1928, the apartments were designed “to incorporate many details that would aid the residents in establishing a home atmosphere, one possessing charm and dignity usually found only in a private house… the character and tenancy (being) assured through careful selection of guests.” Home to Senators, Ambassadors, a Vice President and a Supreme Court Justice as well as numerous Washington socialites, the building still stands as one of the undisputed “best addresses” in Washington, DC.)
So well laid-out was this gracious 3,000 sf apartment that the basic floor plan remains unchanged from the original architect’s 1927 design. The organizing feature was, and continues to be, the grand “gallery” space in the center of the unit. Every room in the apartment can be accessed via the gallery, thus preserving it as the centerpiece of the “charm and dignity” which the original design intended. Programmatic modifications consisted of the addition of a small powder room off of the foyer, and the conversion of a corner “sun room” into a room for meditation and study. The apartment received a thorough updating of all systems, services and finishes, including a new kitchen and new bathrooms, several new built-in cabinetry units, and the consolidation of numerous small closets and passageways into more accessible and efficient storage spaces.
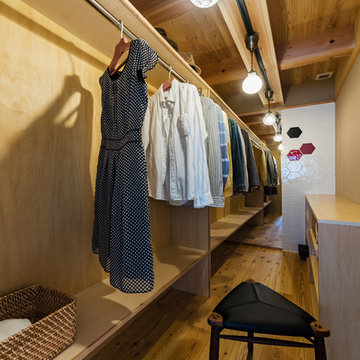
Asian gender-neutral medium tone wood floor and brown floor walk-in closet photo in Other with open cabinets
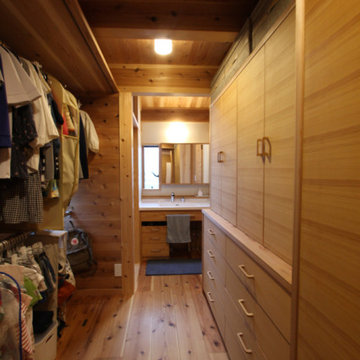
クローゼットが廊下を兼ねています。家をコンパクトで、使い易くするための動線の工夫です。
Example of a mid-sized gender-neutral medium tone wood floor walk-in closet design in Other with beaded inset cabinets
Example of a mid-sized gender-neutral medium tone wood floor walk-in closet design in Other with beaded inset cabinets
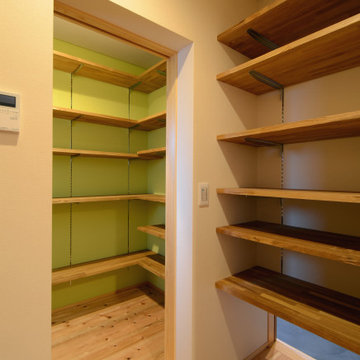
パントリーと奥様仕事用の書架です。パントリー下部は土間とつながっていて買い物かごの出し入れはここから行います。
Inspiration for a mid-sized medium tone wood floor, brown floor and wallpaper ceiling built-in closet remodel
Inspiration for a mid-sized medium tone wood floor, brown floor and wallpaper ceiling built-in closet remodel
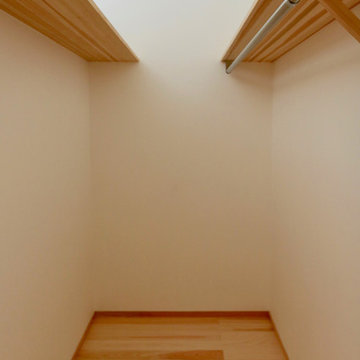
漆喰壁クローゼット
Mid-sized gender-neutral medium tone wood floor and white floor walk-in closet photo in Other with open cabinets
Mid-sized gender-neutral medium tone wood floor and white floor walk-in closet photo in Other with open cabinets
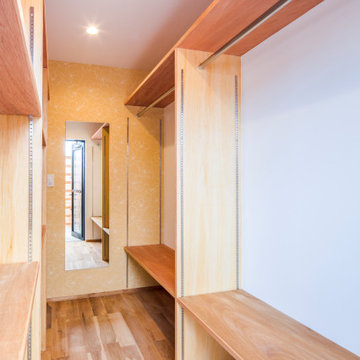
Inspiration for an asian gender-neutral medium tone wood floor walk-in closet remodel in Other
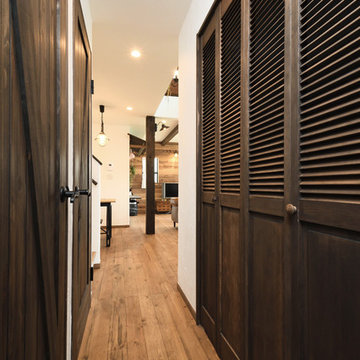
Example of a large asian gender-neutral medium tone wood floor and brown floor reach-in closet design in Tokyo Suburbs with louvered cabinets and brown cabinets
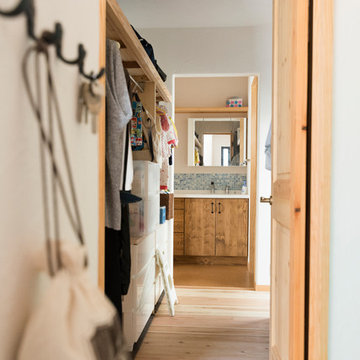
シューズクロークから洗面までを繋ぐウォークインクローゼット
Example of an asian gender-neutral medium tone wood floor and beige floor walk-in closet design in Other
Example of an asian gender-neutral medium tone wood floor and beige floor walk-in closet design in Other
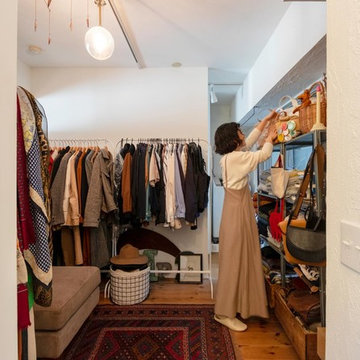
Walk-in closet - gender-neutral medium tone wood floor and brown floor walk-in closet idea in Tokyo with open cabinets
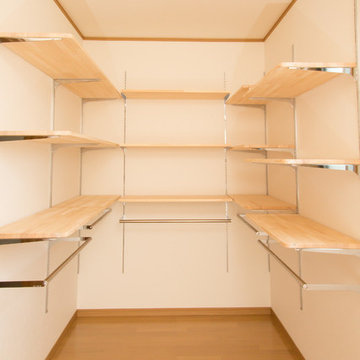
Mid-sized asian gender-neutral medium tone wood floor and brown floor walk-in closet photo in Other with open cabinets and light wood cabinets
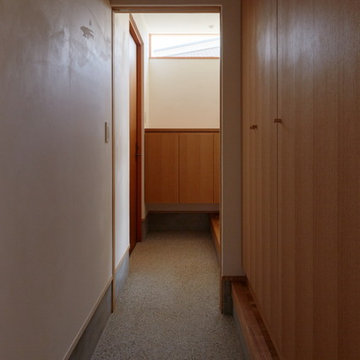
Inspiration for a mid-sized gender-neutral medium tone wood floor and brown floor walk-in closet remodel in Other with flat-panel cabinets and light wood cabinets
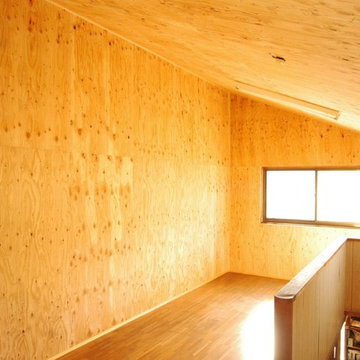
台風被害をうけた倉庫棟の二階部分。被害の出た内装部分をはがして、グラスウールで断熱性アップ、壁仕上げの針葉樹合板で耐震性アップをしました。 photo by Noriyuki Yamamoto
Walk-in closet - small asian medium tone wood floor and brown floor walk-in closet idea in Other
Walk-in closet - small asian medium tone wood floor and brown floor walk-in closet idea in Other
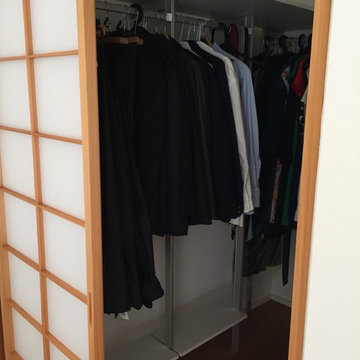
Der Raum ist sehr klein. Mit der Planung der
Relingstangen und den Fachböden darüber hat
man sehr viel Stauraum in diesem kleinen Raum.
Closet - mid-sized asian medium tone wood floor and brown floor closet idea in Munich
Closet - mid-sized asian medium tone wood floor and brown floor closet idea in Munich
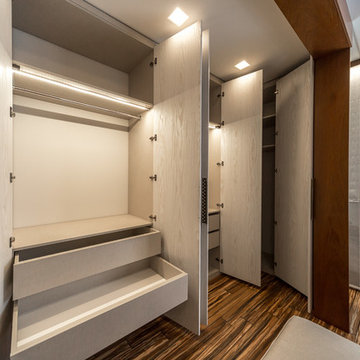
Елена Бабушкина
Reach-in closet - small zen gender-neutral medium tone wood floor and brown floor reach-in closet idea in Saint Petersburg with flat-panel cabinets and light wood cabinets
Reach-in closet - small zen gender-neutral medium tone wood floor and brown floor reach-in closet idea in Saint Petersburg with flat-panel cabinets and light wood cabinets
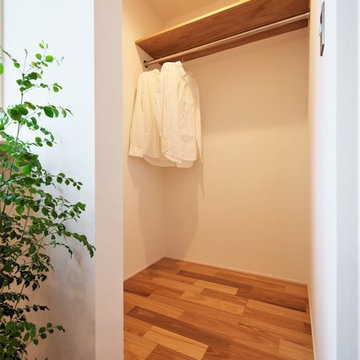
単身者に向けたアパート。6世帯すべての住戸は1階にエントランスを持つ長屋住宅形式。(1階で完結しているタイプ)(1階に広い土間を設え、2階に室を持つタイプ)(1・2階ともに同サイズのメゾネットタイプ)3種類のパターンを持ち、各パターン2住戸ずつとなっている。
Inspiration for a small asian gender-neutral medium tone wood floor and brown floor walk-in closet remodel in Other with open cabinets and beige cabinets
Inspiration for a small asian gender-neutral medium tone wood floor and brown floor walk-in closet remodel in Other with open cabinets and beige cabinets
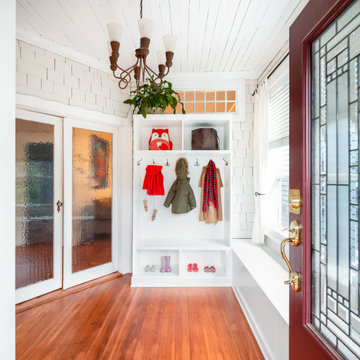
Dressing room - mid-sized gender-neutral medium tone wood floor, brown floor and shiplap ceiling dressing room idea in Vancouver with open cabinets and white cabinets
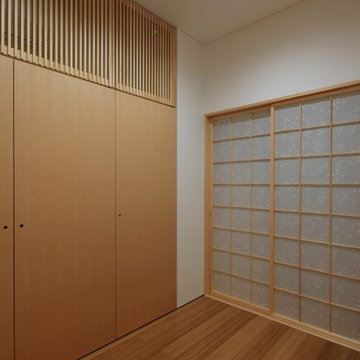
都心のお寺の住職の家(六本木の庫裡) photo by GEN INOUE
Inspiration for a mid-sized gender-neutral medium tone wood floor and brown floor walk-in closet remodel in Tokyo with flat-panel cabinets and beige cabinets
Inspiration for a mid-sized gender-neutral medium tone wood floor and brown floor walk-in closet remodel in Tokyo with flat-panel cabinets and beige cabinets
Asian Medium Tone Wood Floor Closet Ideas
1






