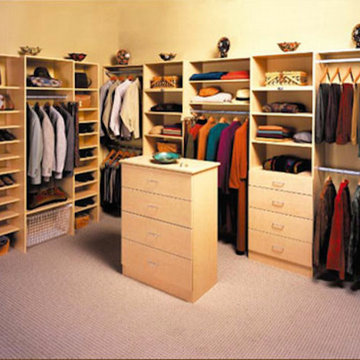Asian Gender-Neutral Closet Ideas
Refine by:
Budget
Sort by:Popular Today
1 - 20 of 73 photos
Item 1 of 3
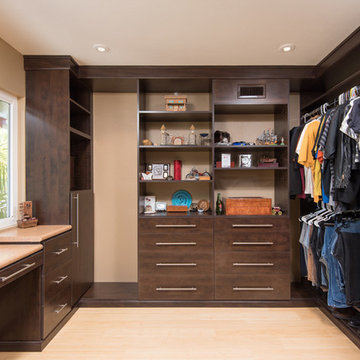
This Master Bathroom, Bedroom and Closet remodel was inspired with Asian fusion. Our client requested her space be a zen, peaceful retreat. This remodel Incorporated all the desired wished of our client down to the smallest detail. A nice soaking tub and walk shower was put into the bathroom along with an dark vanity and vessel sinks. The bedroom was painted with warm inviting paint and the closet had cabinets and shelving built in. This space is the epitome of zen.
Scott Basile, Basile Photography
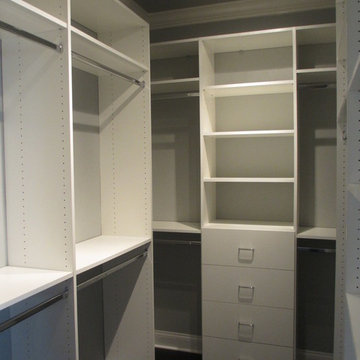
Master Closet
Mid-sized zen gender-neutral walk-in closet photo in Miami with open cabinets and white cabinets
Mid-sized zen gender-neutral walk-in closet photo in Miami with open cabinets and white cabinets
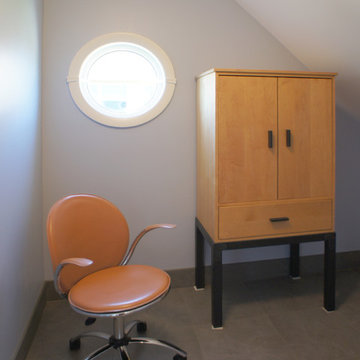
Storage space off Zen bathroom
Walk-in closet - large asian gender-neutral walk-in closet idea in Minneapolis
Walk-in closet - large asian gender-neutral walk-in closet idea in Minneapolis
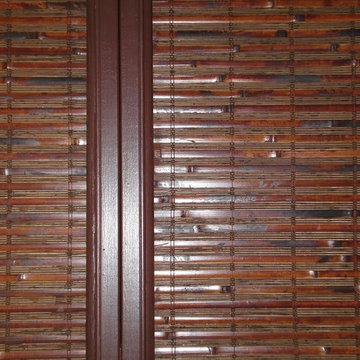
by John Salat http://ZenArchitect.com
Example of a mid-sized zen gender-neutral bamboo floor reach-in closet design in Orange County with medium tone wood cabinets and recessed-panel cabinets
Example of a mid-sized zen gender-neutral bamboo floor reach-in closet design in Orange County with medium tone wood cabinets and recessed-panel cabinets
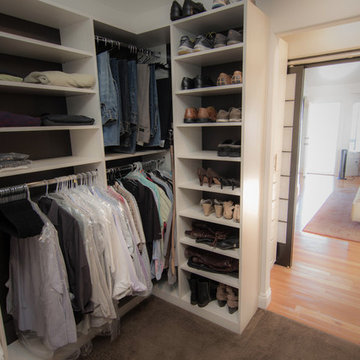
Chris Doering for Truplans and Truadditions
Mid-sized asian gender-neutral carpeted walk-in closet photo in Orange County with flat-panel cabinets and light wood cabinets
Mid-sized asian gender-neutral carpeted walk-in closet photo in Orange County with flat-panel cabinets and light wood cabinets
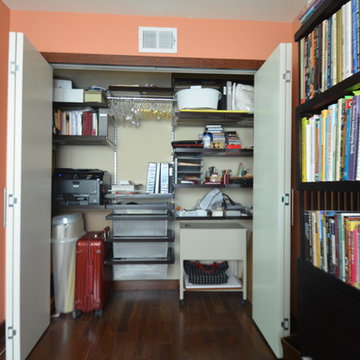
Reach-in closet - zen gender-neutral dark wood floor reach-in closet idea in San Francisco with open cabinets
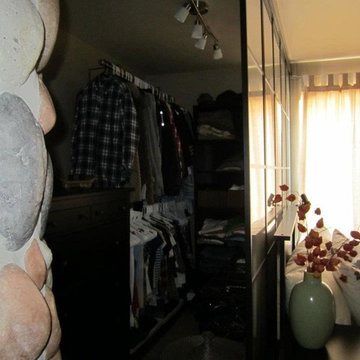
Mark Kartheiser
Inspiration for a small gender-neutral carpeted walk-in closet remodel in Chicago with flat-panel cabinets and dark wood cabinets
Inspiration for a small gender-neutral carpeted walk-in closet remodel in Chicago with flat-panel cabinets and dark wood cabinets
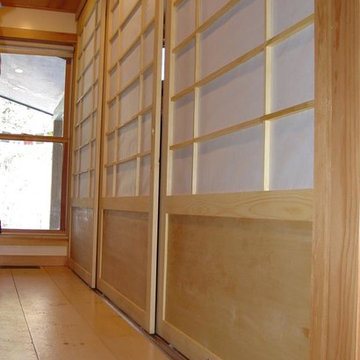
custom shoji screen design to divide two interior spaces
Mid-sized zen gender-neutral light wood floor reach-in closet photo in Burlington with recessed-panel cabinets and light wood cabinets
Mid-sized zen gender-neutral light wood floor reach-in closet photo in Burlington with recessed-panel cabinets and light wood cabinets
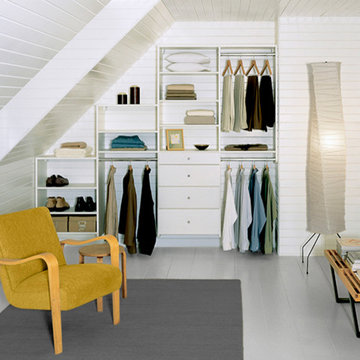
Custom -designed to fit a small space, this solution provides ample storage and a built-in, seamless look. Class White system creates a straightforward and modern look.
Photo courtesy of California Closets
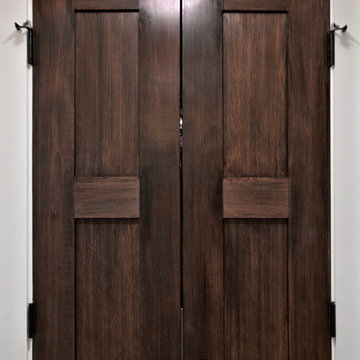
Ken Wyner Photography
Example of a small gender-neutral reach-in closet design in DC Metro
Example of a small gender-neutral reach-in closet design in DC Metro
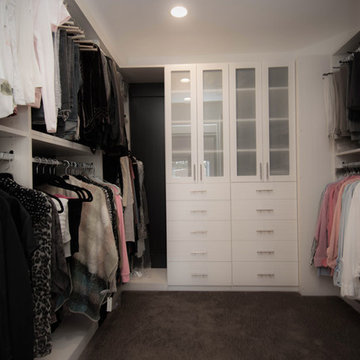
Chris Doering for Truplans and Truadditions
Inspiration for a mid-sized gender-neutral carpeted walk-in closet remodel in Orange County with flat-panel cabinets and light wood cabinets
Inspiration for a mid-sized gender-neutral carpeted walk-in closet remodel in Orange County with flat-panel cabinets and light wood cabinets
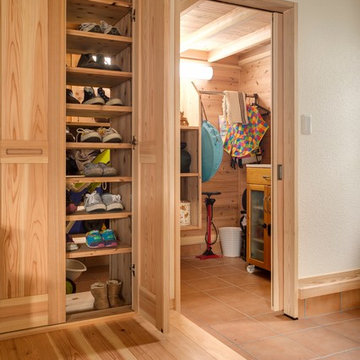
Example of a mid-sized asian gender-neutral light wood floor walk-in closet design in Yokohama with light wood cabinets
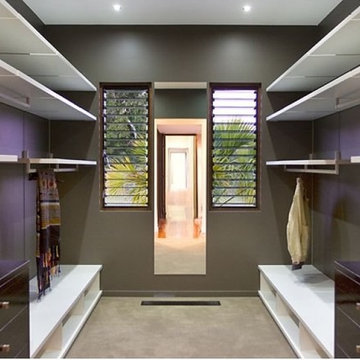
Lone Hand House is an Asia inspired pavilion home. Separate living spaces linked with glazed timber breezeways.
Inspiration for a mid-sized gender-neutral carpeted walk-in closet remodel in Brisbane
Inspiration for a mid-sized gender-neutral carpeted walk-in closet remodel in Brisbane
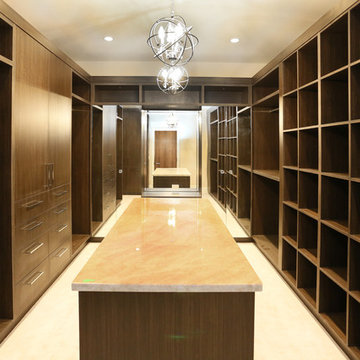
Smart Photography
Inspiration for a huge asian gender-neutral carpeted walk-in closet remodel in Vancouver with open cabinets and dark wood cabinets
Inspiration for a huge asian gender-neutral carpeted walk-in closet remodel in Vancouver with open cabinets and dark wood cabinets
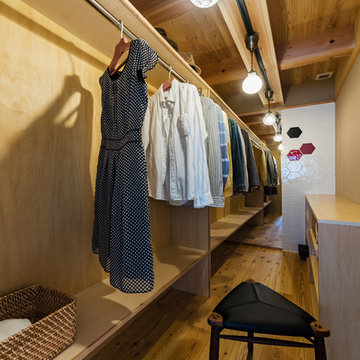
Asian gender-neutral medium tone wood floor and brown floor walk-in closet photo in Other with open cabinets
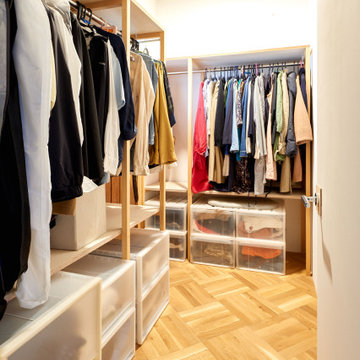
Example of a small gender-neutral plywood floor, brown floor and shiplap ceiling walk-in closet design in Tokyo with light wood cabinets
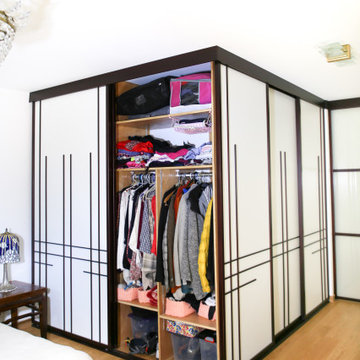
Aménagement d'un dressing sur mesure avec porte coulissante en bois massif intérieur mélanine blanche. Dressing en angle avec aménagement placard préexistant. Installation des portes coulissantes en angle par nos soins. Porte coulissante modèle Agato. Conception française, fabrication européenne. Bois massif issu de forêts européennes éco-gérées.
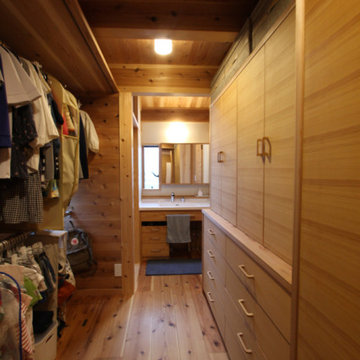
クローゼットが廊下を兼ねています。家をコンパクトで、使い易くするための動線の工夫です。
Example of a mid-sized gender-neutral medium tone wood floor walk-in closet design in Other with beaded inset cabinets
Example of a mid-sized gender-neutral medium tone wood floor walk-in closet design in Other with beaded inset cabinets
Asian Gender-Neutral Closet Ideas
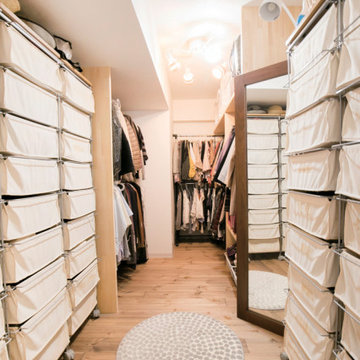
家族4人の持ち物を収納したウォークインクローゼット。奥行きがあり取り出しもスムーズ!
Example of a zen gender-neutral dark wood floor and wallpaper ceiling walk-in closet design in Fukuoka
Example of a zen gender-neutral dark wood floor and wallpaper ceiling walk-in closet design in Fukuoka
1






