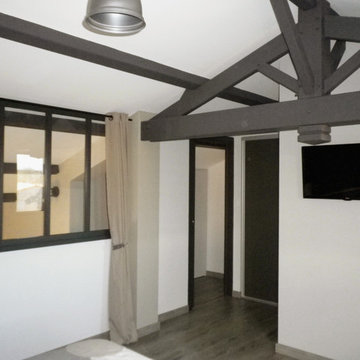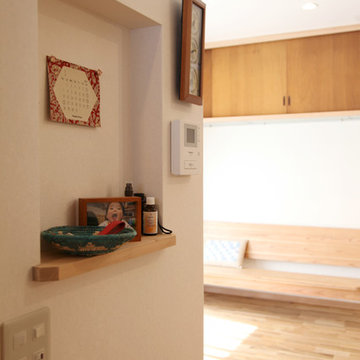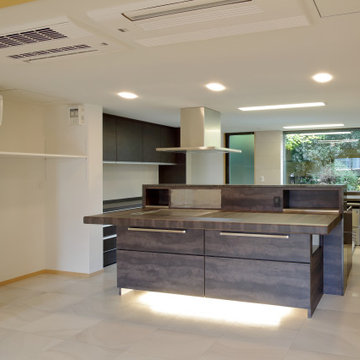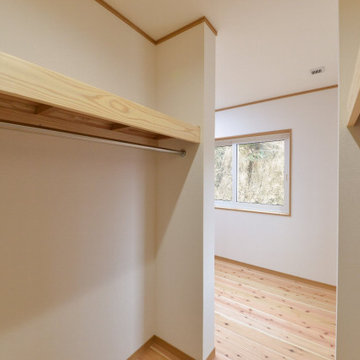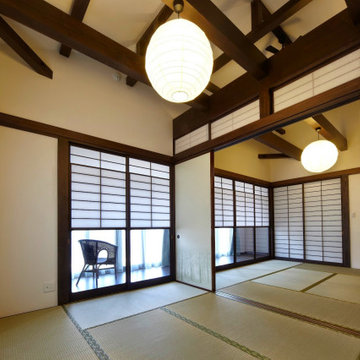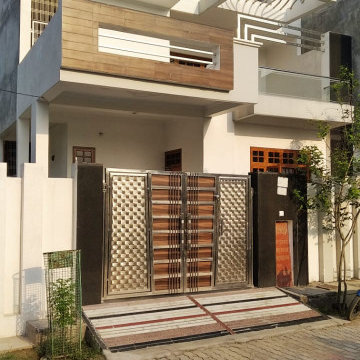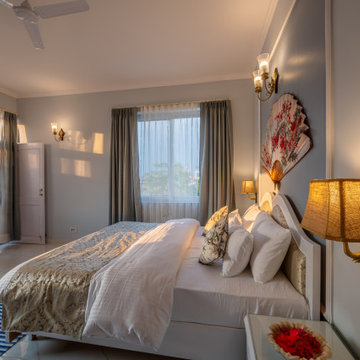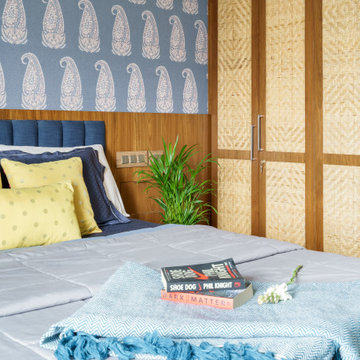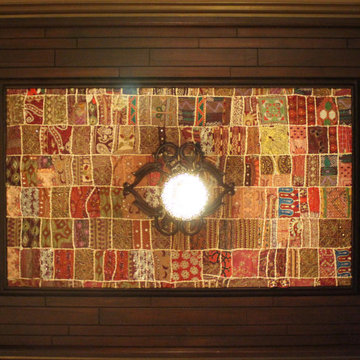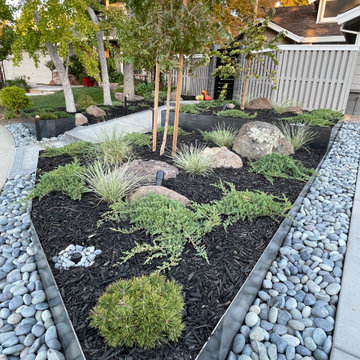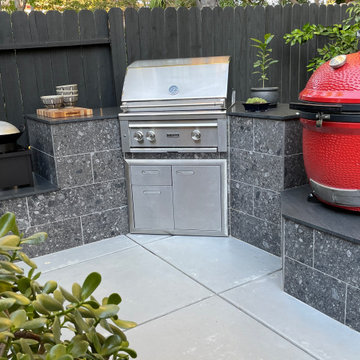Asian Home Design Ideas
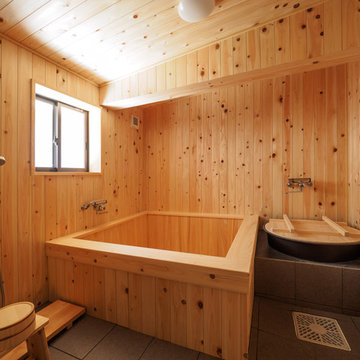
家族風呂 檜風呂
Bathroom - black floor, wood ceiling and wood wall bathroom idea in Other with beige walls
Bathroom - black floor, wood ceiling and wood wall bathroom idea in Other with beige walls
Find the right local pro for your project
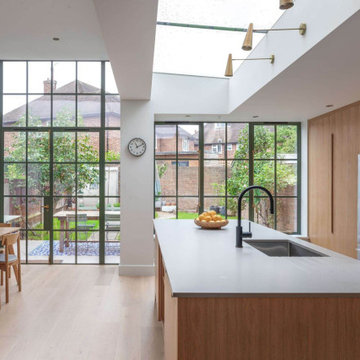
Blending the warmth and natural elements of Scandinavian design with Japanese minimalism.
With true craftsmanship, the wooden doors paired with a bespoke oak handle showcases simple, functional design, contrasting against the bold dark green crittal doors and raw concrete Caesarstone worktop.
The large double larder brings ample storage, essential for keeping the open-plan kitchen elegant and serene.
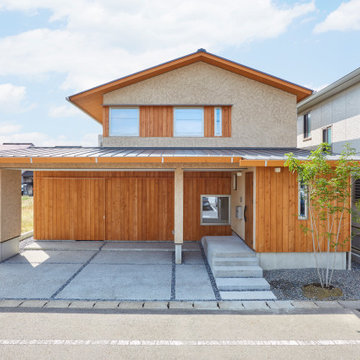
Asian multicolored two-story mixed siding exterior home idea in Other with a metal roof
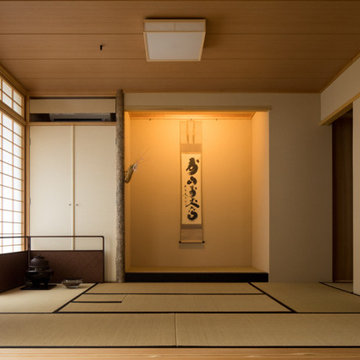
撮影:齋部 功
Bedroom - mid-sized guest tatami floor and green floor bedroom idea in Other with beige walls and no fireplace
Bedroom - mid-sized guest tatami floor and green floor bedroom idea in Other with beige walls and no fireplace
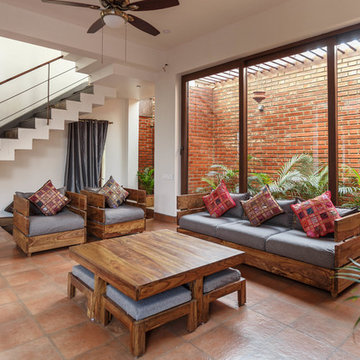
Living room - asian formal brown floor and brick floor living room idea in Bengaluru with white walls

Dark stone, custom cherry cabinetry, misty forest wallpaper, and a luxurious soaker tub mix together to create this spectacular primary bathroom. These returning clients came to us with a vision to transform their builder-grade bathroom into a showpiece, inspired in part by the Japanese garden and forest surrounding their home. Our designer, Anna, incorporated several accessibility-friendly features into the bathroom design; a zero-clearance shower entrance, a tiled shower bench, stylish grab bars, and a wide ledge for transitioning into the soaking tub. Our master cabinet maker and finish carpenters collaborated to create the handmade tapered legs of the cherry cabinets, a custom mirror frame, and new wood trim.
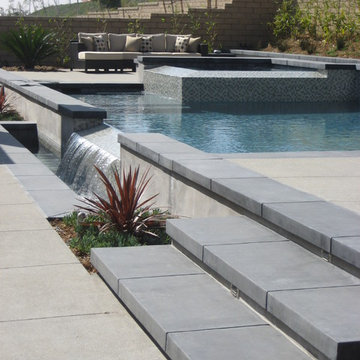
An aboveground pool and spa along with a water feature creates an amazing view from the interior of the home. The cascading water from the pool and spa provides auditory and visual interest.
Asian Home Design Ideas

This young couple spends part of the year in Japan and part of the year in the US. Their request was to fit a traditional Japanese bathroom into their tight space on a budget and create additional storage. The footprint remained the same on the vanity/toilet side of the room. In the place of the existing shower, we created a linen closet and in the place of the original built in tub we created a wet room with a shower area and a deep soaking tub.
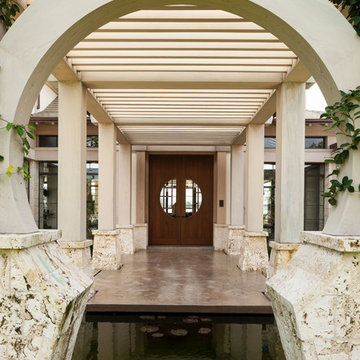
Kim Sargent
Example of a mid-sized zen entryway design in Wichita with a dark wood front door and beige walls
Example of a mid-sized zen entryway design in Wichita with a dark wood front door and beige walls
48

























