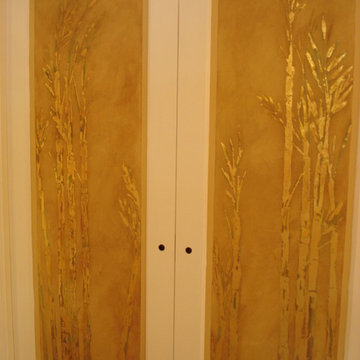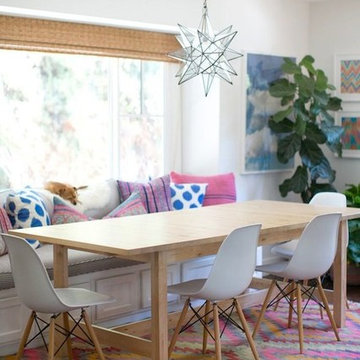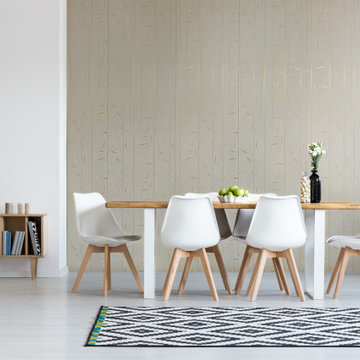Asian Dining Room Ideas
Refine by:
Budget
Sort by:Popular Today
1 - 20 of 52 photos
Item 1 of 3
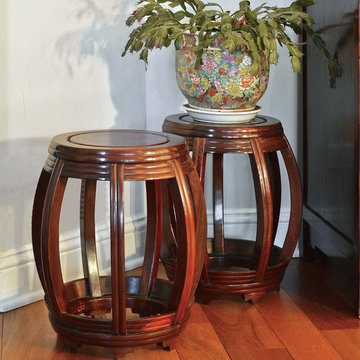
Traditional Chinese style rosewood stools. They work great as an accent table or as a stand for a plant.
Photo by: Ralph Crescenzo
Inspiration for a mid-sized zen medium tone wood floor kitchen/dining room combo remodel in Chicago with white walls and no fireplace
Inspiration for a mid-sized zen medium tone wood floor kitchen/dining room combo remodel in Chicago with white walls and no fireplace
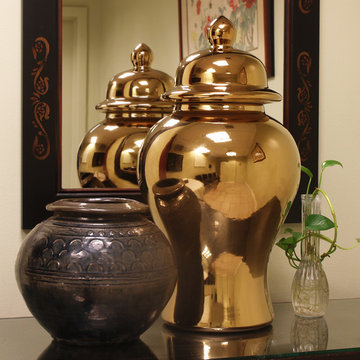
Traditional Asian style storage vessels
Example of a mid-sized medium tone wood floor kitchen/dining room combo design in Chicago with white walls and no fireplace
Example of a mid-sized medium tone wood floor kitchen/dining room combo design in Chicago with white walls and no fireplace
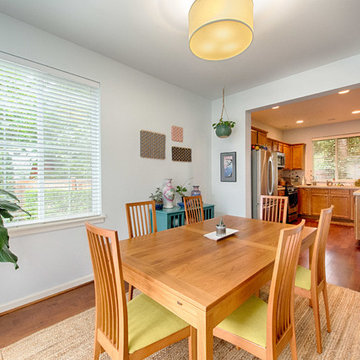
Photographer: Christopher Tack
Kitchen/dining room combo - mid-sized medium tone wood floor kitchen/dining room combo idea in Seattle with blue walls
Kitchen/dining room combo - mid-sized medium tone wood floor kitchen/dining room combo idea in Seattle with blue walls
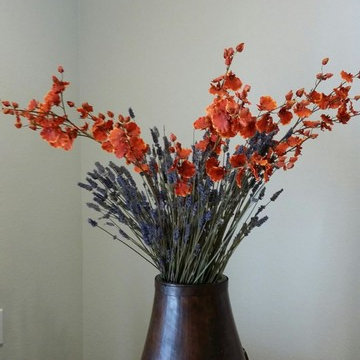
Inspiration for a small light wood floor kitchen/dining room combo remodel in Denver with white walls and no fireplace
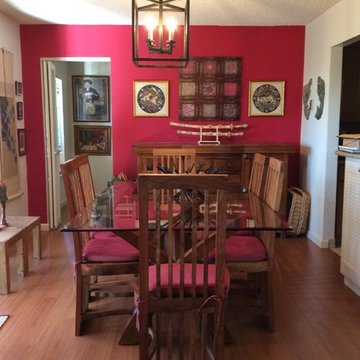
A nice collection of Asian artifacts is lost against a white wall. One simple quart of an impact color changed the room entirely.
Example of a dining room design in Miami
Example of a dining room design in Miami
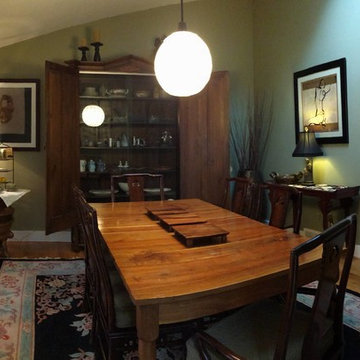
Allison Ong Shreffler, Owner/Architect/Designer
Example of a mid-sized zen dining room design in Other
Example of a mid-sized zen dining room design in Other
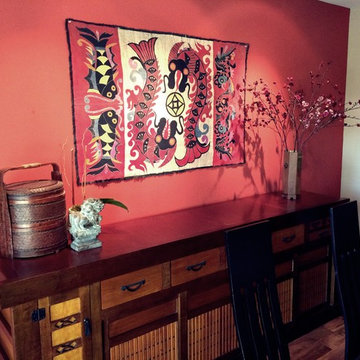
This aboriginal Chinese cloth was previously folded inside a cabinet.
Inspiration for a mid-sized asian light wood floor kitchen/dining room combo remodel in Atlanta with red walls and no fireplace
Inspiration for a mid-sized asian light wood floor kitchen/dining room combo remodel in Atlanta with red walls and no fireplace
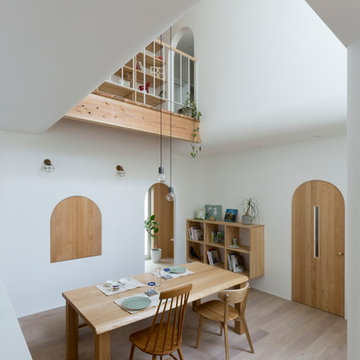
Example of a small light wood floor and white floor great room design in Other with white walls
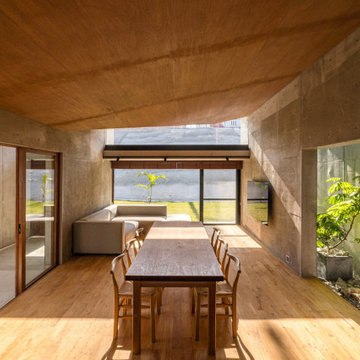
沖縄市松本に建つRC造平屋建ての住宅である。
敷地は前面道路から7mほど下がった位置にあり、前面道路との高さ関係上、高い位置からの視線への配慮が必要であると共に建物を建てる地盤から1.5mほど上がった部分に最終升があり、浴室やトイレなどは他の居室よりも床を高くする事が条件として求められた。
また、クライアントからはリゾートホテルのような非日常性を住宅の中でも感じられるようにして欲しいとの要望もあり、敷地条件と沖縄という環境、クライアントの要望を踏まえ全体の計画を進めていった。
そこで我々は、建物を水廻り棟と居室棟の2つに分け、隙間に通路庭・中庭を配置し、ガレージを付随させた。
水廻り棟には片方が迫り出したV字屋根を、居室棟には軒を低く抑えた勾配屋根をコの字型に回し、屋根の佇まいやそこから生まれる状況を操作する事で上部からの視線に対して配慮した。
また、各棟の床レベルに差をつけて排水の問題をクリアした。
アプローチは、道路からスロープを下りていくように敷地を回遊して建物にたどり着く。
玄関を入るとコンクリートに包まれた中庭が広がり、その中庭を介して各居室が程よい距離感を保ちながら繋がっている。
この住宅に玄関らしい玄関は無く、部屋の前で靴を脱いで中に入る形をとっている。
昔の沖縄の住宅はアマハジと呼ばれる縁側のような空間が玄関の役割を担っており、そもそも玄関という概念が存在しなかった。
この住宅ではアマハジ的空間をコの字型に変形させて外部に対して開きつつ、視線をコントロールしている。
水廻り棟は、LDKから細い通路庭を挟んで位置し、外部やガレージへの動線も担っている。
沖縄らしさとはなんなのか。自分達なりに検討した結果、外に対して開き過ぎず、閉じ過ぎず自然との適度な距離感を保つことが沖縄の豊かさかつ過酷な環境に対する建築のあり方なのではないかと感じた。
徐々に出来上がってくる空間が曖昧だった感覚に答えを与えてくれているようだった。
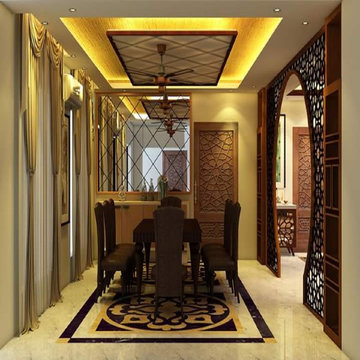
Firstly, I believe having a place that cultivates creativity, fosters synergy, promotes teamwork, and inspires all folks that reside in it. One of these dynamic office interior paintings surroundings may be the important thing to attain and even surpassing, your employer’s targets. So, we are a reliable and modern workplace interior design organization in Bangladesh that will comprehend your aspiration to attain corporation dynamics.
Cubic interior design Bd Having a properly-designed workplace brings out the exceptional on your human beings, as it caters to all their personal and expert wishes. Their abilities become completely realized, which means that maximum productiveness on your enterprise. So, it’s well worth considering workplace area protection for the betterment of the organization’s environment.
At Cubic interior design, we understand the above matters absolutely, layout and build workplace space interior design and renovation in Bangladesh. Office interior design & maintenance offerings were our specializations for years, even more, we’re confident to ensure the excellent feasible service for you.
Sooner or later, Our space making plans experts create revolutionary & inspiring trading office indoor layout in Bangladesh, we’re proud of our capability to help clients from initial indoors layout formation via whole commercial office interior design in Dhaka and throughout Bangladesh.
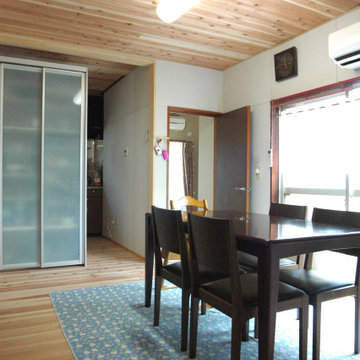
既設の壁はすべて耐震補強。そのうえで床壁天井をすべて貼り増しして内装を仕上げました
Enclosed dining room - mid-sized medium tone wood floor, brown floor and wood ceiling enclosed dining room idea in Other with white walls
Enclosed dining room - mid-sized medium tone wood floor, brown floor and wood ceiling enclosed dining room idea in Other with white walls
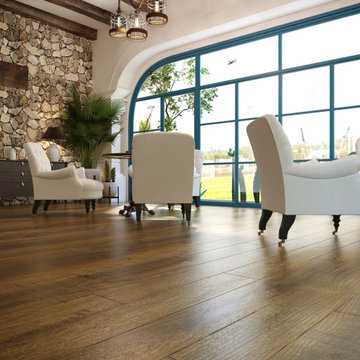
Mid-sized vinyl floor, brown floor and wallpaper ceiling great room photo in Other with brown walls, no fireplace and a concrete fireplace
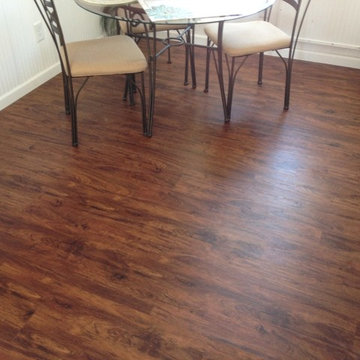
SPC flooring is an upgrade of Luxury Vinyl Tiles (LVT). It is special designed with “Valinger” click locking system. So, it can be easily installed on different floor base. No matter laying them on concrete, ceramic or existing flooring.
ECO-FRIENDLY
It is Stone plastic composite, so they are formaldehyde free.
SPEED OF INSTALLATION
Installs about 40% faster than traditional Glue Down.
WATERPROOF
Our SPC Flooring is 100% waterproof, also can be installed in Kitchen & bathroom.
STRONG STABILITY
Much better than traditional vinyl flooring.
VARIETIES OF DESIGNS
With thousands of color patterns, include wooden design, stone design & carpets design. Suitable for different use places.
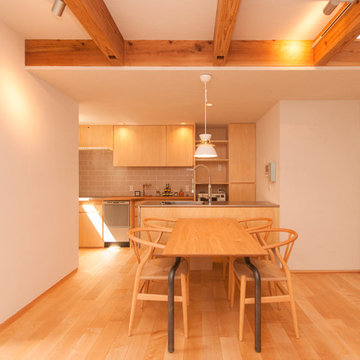
都市部の狭小地住宅
Great room - light wood floor great room idea in Other with white walls and no fireplace
Great room - light wood floor great room idea in Other with white walls and no fireplace
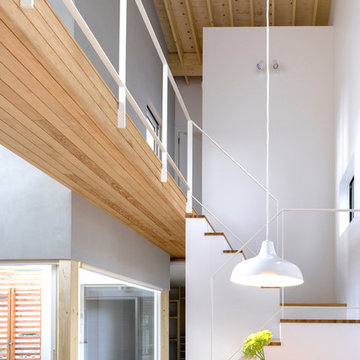
余白のある家 photo by 佐々木育弥
Mid-sized asian medium tone wood floor great room photo in Sapporo with white walls and no fireplace
Mid-sized asian medium tone wood floor great room photo in Sapporo with white walls and no fireplace
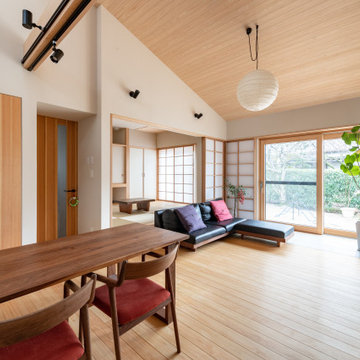
平家部分にあり屋根なりに上昇する天井。
和室とも繋がり広々した空間。
Inspiration for a mid-sized zen light wood floor and wood ceiling great room remodel in Other with white walls
Inspiration for a mid-sized zen light wood floor and wood ceiling great room remodel in Other with white walls
Asian Dining Room Ideas
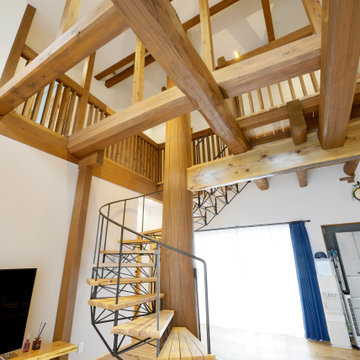
Great room - mid-sized medium tone wood floor and red floor great room idea in Other with white walls
1






