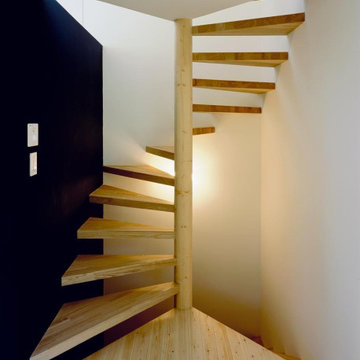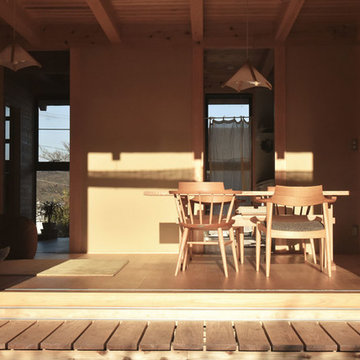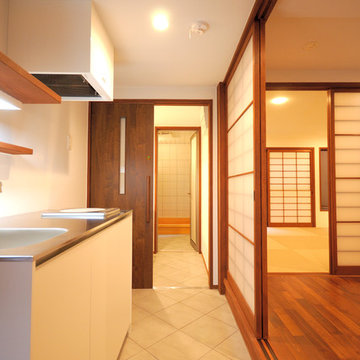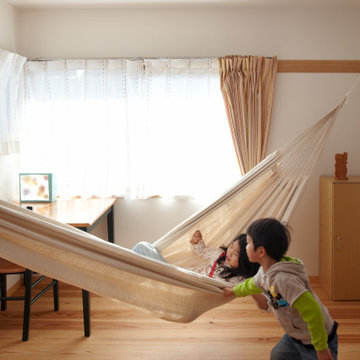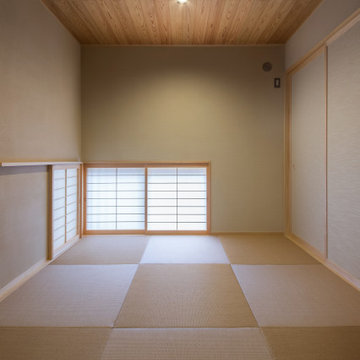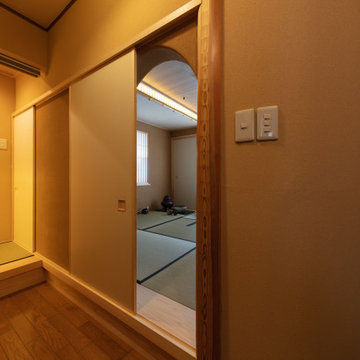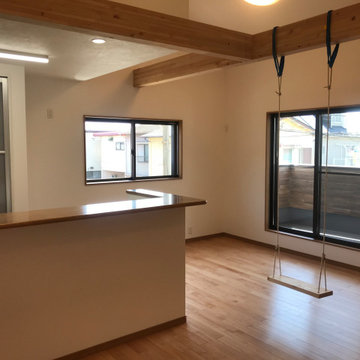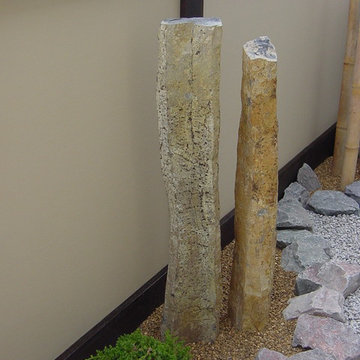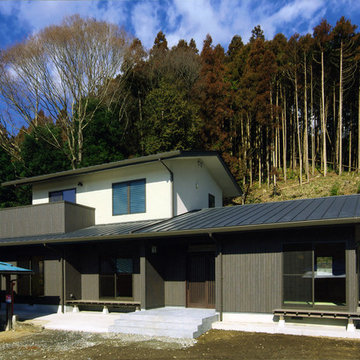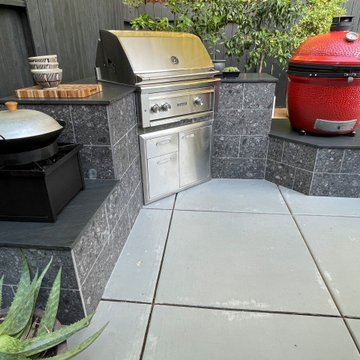Asian Home Design Ideas
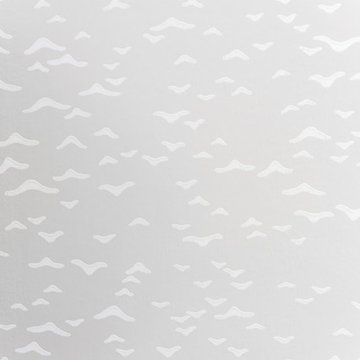
Farrow & Ball Wallcovering influenced by Japanese Flying Birds installed by Drop Wallcoverings, Calgary and Kelowna Wallpaper Installer. Photo credit by Lindsay Nichols Photography.
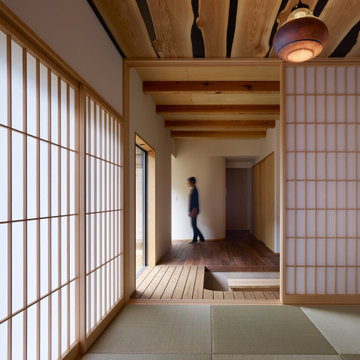
Bedroom - asian guest tatami floor, wood ceiling and shiplap wall bedroom idea with white walls
Find the right local pro for your project
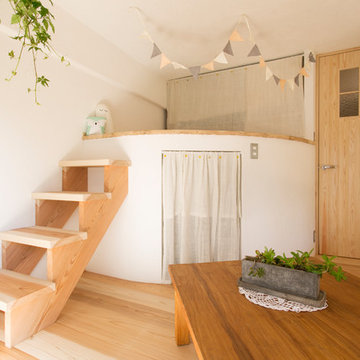
自然素材,マンション,リフォーム
Example of an asian light wood floor and brown floor kids' room design in Yokohama with white walls
Example of an asian light wood floor and brown floor kids' room design in Yokohama with white walls
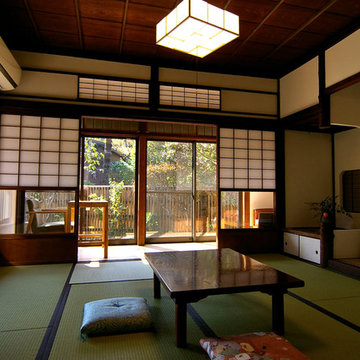
Photo by 関野直子
砂壁を漆喰にして畳の下には床暖房、構造補強も行いながら本来も持っていた和室の良さを復元しています。
Example of a family room design in Other
Example of a family room design in Other
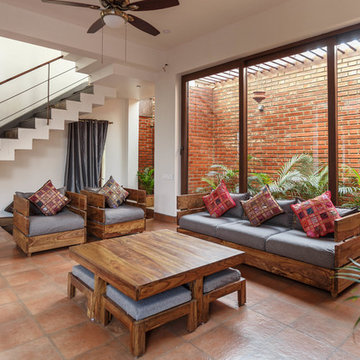
Living room - asian formal brown floor and brick floor living room idea in Bengaluru with white walls

Dark stone, custom cherry cabinetry, misty forest wallpaper, and a luxurious soaker tub mix together to create this spectacular primary bathroom. These returning clients came to us with a vision to transform their builder-grade bathroom into a showpiece, inspired in part by the Japanese garden and forest surrounding their home. Our designer, Anna, incorporated several accessibility-friendly features into the bathroom design; a zero-clearance shower entrance, a tiled shower bench, stylish grab bars, and a wide ledge for transitioning into the soaking tub. Our master cabinet maker and finish carpenters collaborated to create the handmade tapered legs of the cherry cabinets, a custom mirror frame, and new wood trim.
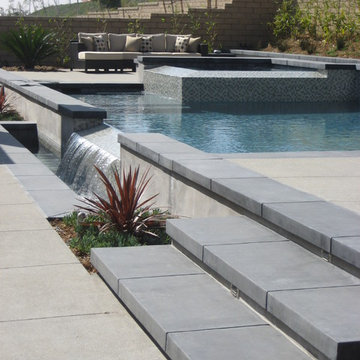
An aboveground pool and spa along with a water feature creates an amazing view from the interior of the home. The cascading water from the pool and spa provides auditory and visual interest.
Asian Home Design Ideas

This young couple spends part of the year in Japan and part of the year in the US. Their request was to fit a traditional Japanese bathroom into their tight space on a budget and create additional storage. The footprint remained the same on the vanity/toilet side of the room. In the place of the existing shower, we created a linen closet and in the place of the original built in tub we created a wet room with a shower area and a deep soaking tub.
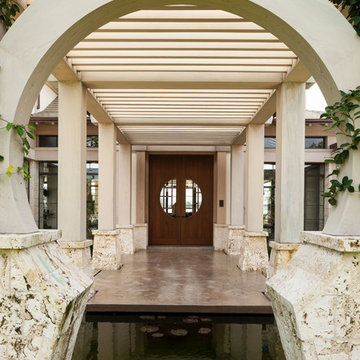
Kim Sargent
Example of a mid-sized zen entryway design in Wichita with a dark wood front door and beige walls
Example of a mid-sized zen entryway design in Wichita with a dark wood front door and beige walls
48

























