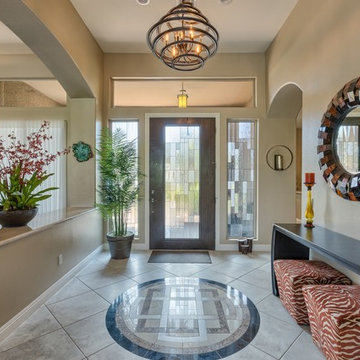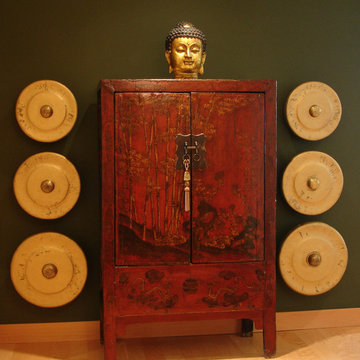Asian Entryway Ideas
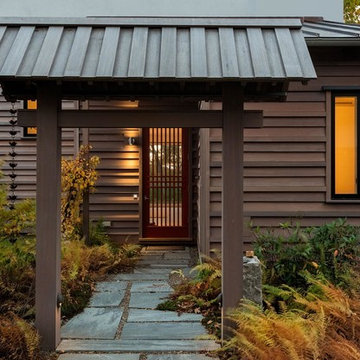
Entryway - mid-sized slate floor entryway idea in Portland Maine with gray walls and a red front door
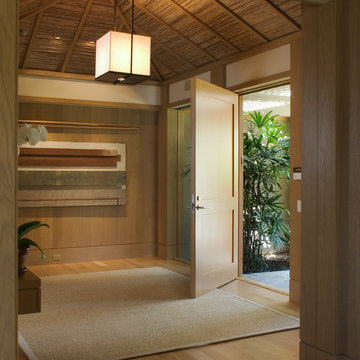
Brady Architectural Photography
Inspiration for a light wood floor entryway remodel in San Diego with a light wood front door
Inspiration for a light wood floor entryway remodel in San Diego with a light wood front door
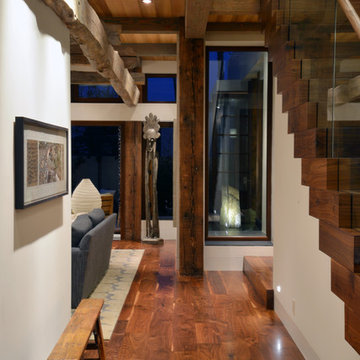
The staircase design evokes a Japanese tansu. Glass inserted into grooves in the wood steps rplaces traditional balusters so that the glass disappears - it's all about the steps.
Martin Mann
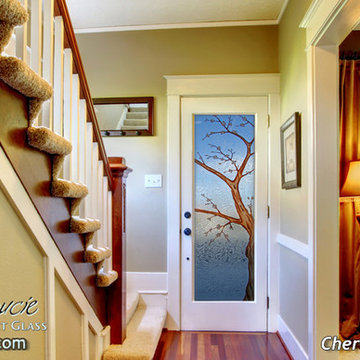
Glass Front Doors, Glass Entry Doors that Make a Statement! Your front door is your home's initial focal point and glass doors by Sans Soucie with frosted, etched glass designs create a unique, custom effect while providing privacy AND light thru exquisite, quality designs! Available any size, all glass front doors are custom made to order and ship worldwide at reasonable prices. Exterior entry door glass will be tempered, dual pane (an equally efficient single 1/2" thick pane is used in our fiberglass doors). Selling both the glass inserts for front doors as well as entry doors with glass, Sans Soucie art glass doors are available in 8 woods and Plastpro fiberglass in both smooth surface or a grain texture, as a slab door or prehung in the jamb - any size. From simple frosted glass effects to our more extravagant 3D sculpture carved, painted and stained glass .. and everything in between, Sans Soucie designs are sandblasted different ways creating not only different effects, but different price levels. The "same design, done different" - with no limit to design, there's something for every decor, any style. The privacy you need is created without sacrificing sunlight! Price will vary by design complexity and type of effect: Specialty Glass and Frosted Glass. Inside our fun, easy to use online Glass and Entry Door Designer, you'll get instant pricing on everything as YOU customize your door and glass! When you're all finished designing, you can place your order online! We're here to answer any questions you have so please call (877) 331-339 to speak to a knowledgeable representative! Doors ship worldwide at reasonable prices from Palm Desert, California with delivery time ranges between 3-8 weeks depending on door material and glass effect selected. (Doug Fir or Fiberglass in Frosted Effects allow 3 weeks, Specialty Woods and Glass [2D, 3D, Leaded] will require approx. 8 weeks).
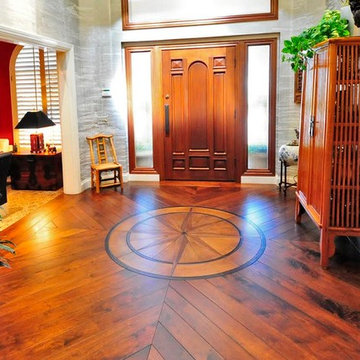
Inspiration for a mid-sized dark wood floor and brown floor entryway remodel in Los Angeles with gray walls and a dark wood front door
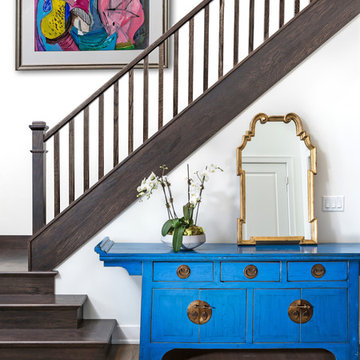
Interior Design: KarenKempf.com
Builder: LakesideDevelopment.com
Edmunds Studios Photography
Mid-sized asian medium tone wood floor foyer photo in Milwaukee with white walls
Mid-sized asian medium tone wood floor foyer photo in Milwaukee with white walls
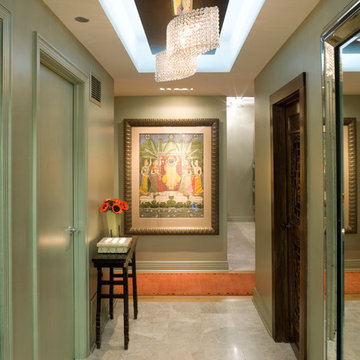
Chicago luxury condo on the lake has been recognized in publications, received an award and and was featured on tv. the client wanted family friendly yet cutting edge design.
Our design team was asked to create an unexpected yet inviting atmosphere that reflects the owner’s ethnic heritage, and a living space that provides comfort, functionality, and the durability to stand up to frequent use from international guests and college students.
[chicago interior designer]-
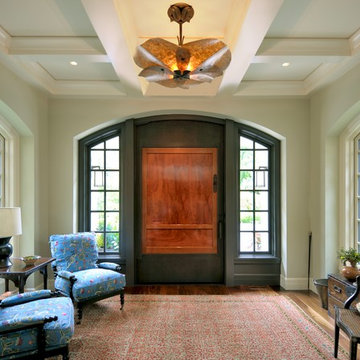
We worked in conjunction with Seattle architect Mark Elster to design this mica and steel entry light. Inspired by a Japanese chrysanthemum wood cut.
Entryway - mid-sized asian medium tone wood floor entryway idea in Seattle
Entryway - mid-sized asian medium tone wood floor entryway idea in Seattle
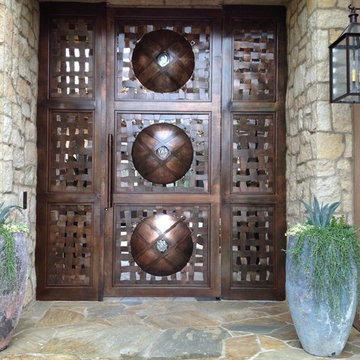
Example of a large zen ceramic tile front door design in Los Angeles with beige walls and a brown front door

This classic 1970's rambler was purchased by our clients as their 'forever' retirement home and as a gathering place for their large, extended family. Situated on a large, verdant lot, the house was burdened with extremely dated finishes and poorly conceived spaces. These flaws were more than offset by the overwhelming advantages of a single level plan and spectacular sunset views. Weighing their options, our clients executed their purchase fully intending to hire us to immediately remodel this structure for them.
Our first task was to open up this plan and give the house a fresh, contemporary look that emphasizes views toward Lake Washington and the Olympic Mountains in the distance. Our initial response was to recreate our favorite Great Room plan. This started with the elimination of a large, masonry fireplace awkwardly located in the middle of the plan and to then tear out all the walls. We then flipped the Kitchen and Dining Room and inserted a walk-in pantry between the Garage and new Kitchen location.
While our clients' initial intention was to execute a simple Kitchen remodel, the project scope grew during the design phase. We convinced them that the original ill-conceived entry needed a make-over as well as both bathrooms on the main level. Now, instead of an entry sequence that looks like an afterthought, there is a formal court on axis with an entry art wall that arrests views before moving into the heart of the plan. The master suite was updated by sliding the wall between the bedroom and Great Room into the family area and then placing closets along this wall - in essence, using these closets as an acoustical buffer between the Master Suite and the Great Room. Moving these closets then freed up space for a 5-piece master bath, a more efficient hall bath and a stacking washer/dryer in a closet at the top of the stairs.
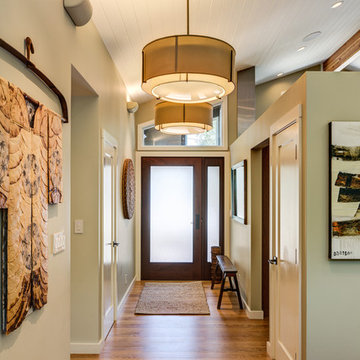
Custom glass doors flood the entryway with natural light.
Entryway - mid-sized asian light wood floor entryway idea in San Francisco with green walls and a dark wood front door
Entryway - mid-sized asian light wood floor entryway idea in San Francisco with green walls and a dark wood front door
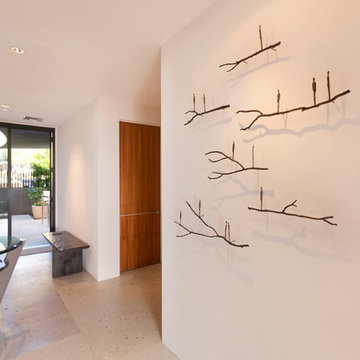
Entryway - mid-sized asian limestone floor and beige floor entryway idea in Los Angeles with white walls and a medium wood front door
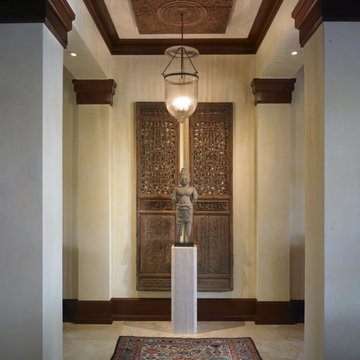
Robert Stein
Example of a mid-sized asian marble floor entry hall design in Wichita with beige walls
Example of a mid-sized asian marble floor entry hall design in Wichita with beige walls
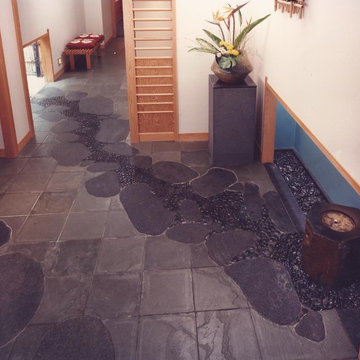
Entryway - mid-sized slate floor entryway idea in Grand Rapids with white walls and a white front door
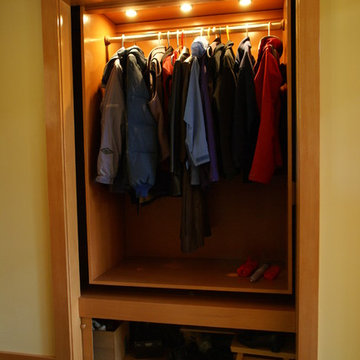
By designing a custom built drawer type closet, we provided the owners a place to sit, put shoes, coats and display art... all in one space.
Entryway - small slate floor entryway idea in Seattle with a medium wood front door
Entryway - small slate floor entryway idea in Seattle with a medium wood front door
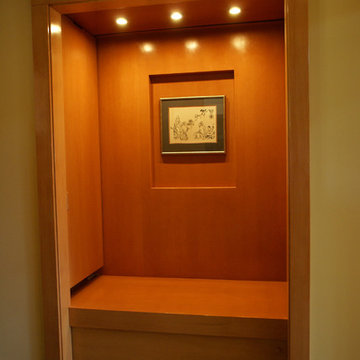
By designing a custom built drawer type closet, we provided the owners a place to sit, put shoes, coats and display art... all in one space.
Small slate floor entryway photo in Seattle
Small slate floor entryway photo in Seattle
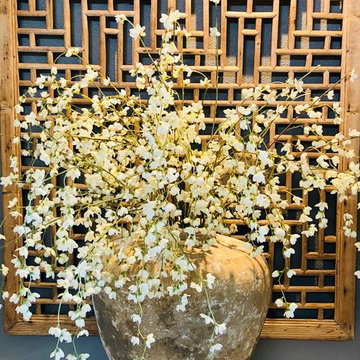
Oriental influence - An ancient vase salvaged in a deep sea dive sits on top of a solid marble shelf in the entry foyer, a vietnamese screen provides a textural backdrop …
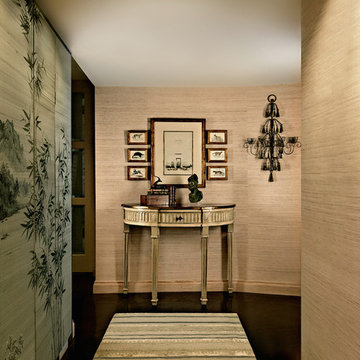
In Focus Studios
Mid-sized zen concrete floor and brown floor foyer photo in Miami with beige walls
Mid-sized zen concrete floor and brown floor foyer photo in Miami with beige walls
Asian Entryway Ideas
1






