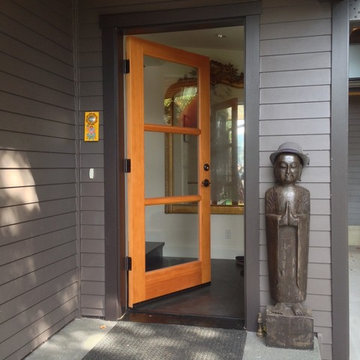Asian Entryway with Gray Walls Ideas
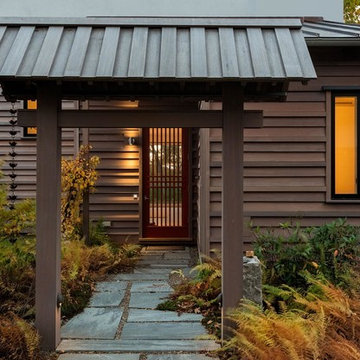
Entryway - mid-sized slate floor entryway idea in Portland Maine with gray walls and a red front door
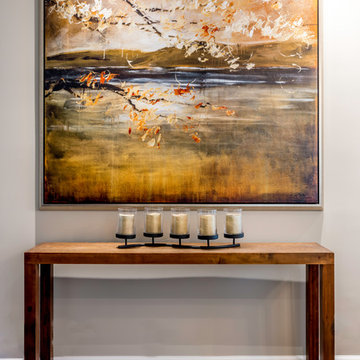
Example of a small zen light wood floor and brown floor entryway design in Chicago with gray walls
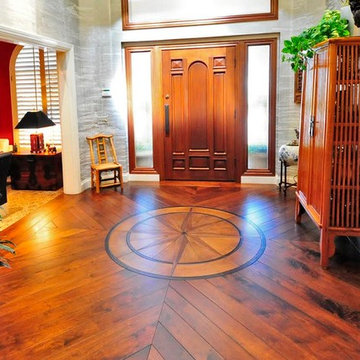
Inspiration for a mid-sized dark wood floor and brown floor entryway remodel in Los Angeles with gray walls and a dark wood front door

This classic 1970's rambler was purchased by our clients as their 'forever' retirement home and as a gathering place for their large, extended family. Situated on a large, verdant lot, the house was burdened with extremely dated finishes and poorly conceived spaces. These flaws were more than offset by the overwhelming advantages of a single level plan and spectacular sunset views. Weighing their options, our clients executed their purchase fully intending to hire us to immediately remodel this structure for them.
Our first task was to open up this plan and give the house a fresh, contemporary look that emphasizes views toward Lake Washington and the Olympic Mountains in the distance. Our initial response was to recreate our favorite Great Room plan. This started with the elimination of a large, masonry fireplace awkwardly located in the middle of the plan and to then tear out all the walls. We then flipped the Kitchen and Dining Room and inserted a walk-in pantry between the Garage and new Kitchen location.
While our clients' initial intention was to execute a simple Kitchen remodel, the project scope grew during the design phase. We convinced them that the original ill-conceived entry needed a make-over as well as both bathrooms on the main level. Now, instead of an entry sequence that looks like an afterthought, there is a formal court on axis with an entry art wall that arrests views before moving into the heart of the plan. The master suite was updated by sliding the wall between the bedroom and Great Room into the family area and then placing closets along this wall - in essence, using these closets as an acoustical buffer between the Master Suite and the Great Room. Moving these closets then freed up space for a 5-piece master bath, a more efficient hall bath and a stacking washer/dryer in a closet at the top of the stairs.
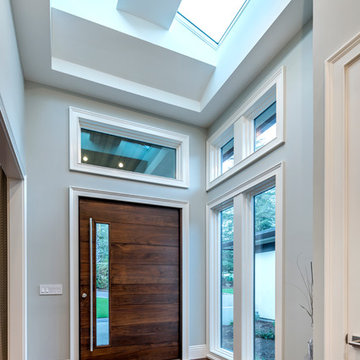
Medium tone wood floor entryway photo in San Francisco with gray walls and a medium wood front door
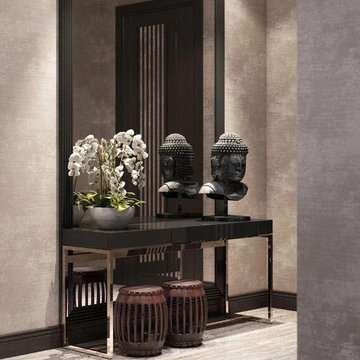
DECORATION
Example of a mid-sized zen porcelain tile and gray floor foyer design in New York with gray walls
Example of a mid-sized zen porcelain tile and gray floor foyer design in New York with gray walls
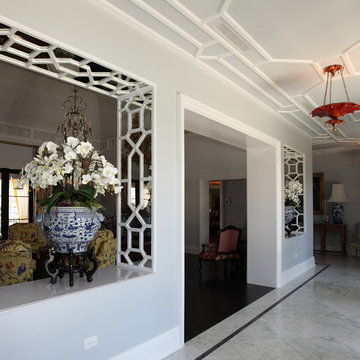
Larry Warsh Photography www.larrywarshphotography.com
Example of an asian marble floor entryway design in Miami with gray walls and a red front door
Example of an asian marble floor entryway design in Miami with gray walls and a red front door
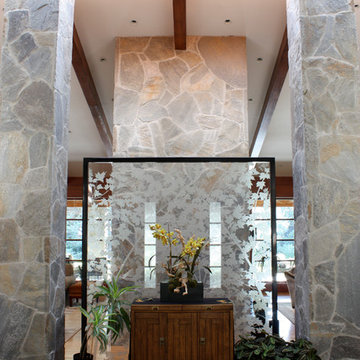
Inspiration for a large marble floor and gray floor foyer remodel in Orange County with gray walls
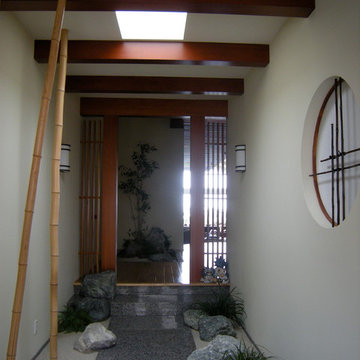
Mid-sized zen granite floor and gray floor entryway photo in Los Angeles with gray walls and a medium wood front door
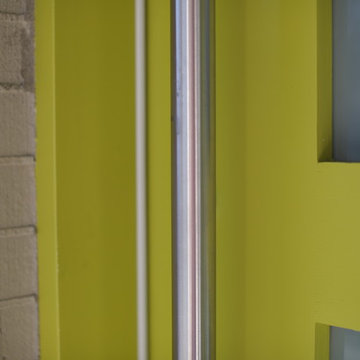
Example of a mid-sized asian dark wood floor and black floor entryway design in Los Angeles with gray walls and a green front door
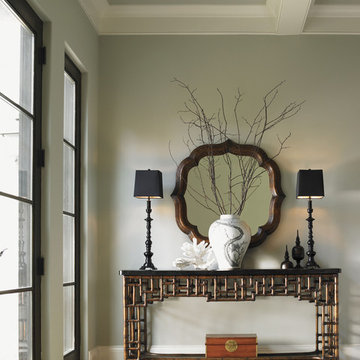
Classic Pan-Asian design defines this foyer. The Mystic Console features Black Penn Shell which is beautifully contrasted with an inlay of Young Penn Shell and a leather-wrapped rattan base. Flanking table lamps and the Lotus Blossom mirror completes the look.
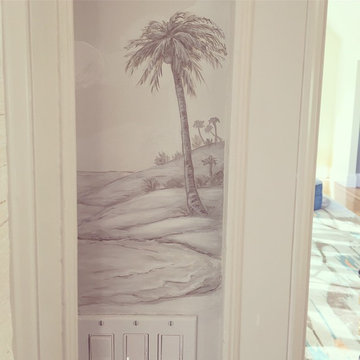
Madras beach scene above the light switches
Mid-sized foyer photo in San Francisco with gray walls
Mid-sized foyer photo in San Francisco with gray walls
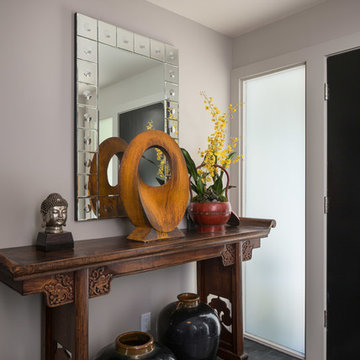
Inspiration for a mid-sized terrazzo floor and gray floor entryway remodel in Other with gray walls and a dark wood front door
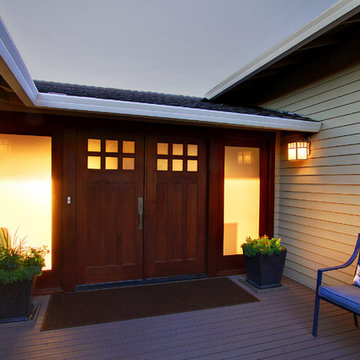
This classic 1970's rambler was purchased by our clients as their 'forever' retirement home and as a gathering place for their large, extended family. Situated on a large, verdant lot, the house was burdened with extremely dated finishes and poorly conceived spaces. These flaws were more than offset by the overwhelming advantages of a single level plan and spectacular sunset views. Weighing their options, our clients executed their purchase fully intending to hire us to immediately remodel this structure for them.
Our first task was to open up this plan and give the house a fresh, contemporary look that emphasizes views toward Lake Washington and the Olympic Mountains in the distance. Our initial response was to recreate our favorite Great Room plan. This started with the elimination of a large, masonry fireplace awkwardly located in the middle of the plan and to then tear out all the walls. We then flipped the Kitchen and Dining Room and inserted a walk-in pantry between the Garage and new Kitchen location.
While our clients' initial intention was to execute a simple Kitchen remodel, the project scope grew during the design phase. We convinced them that the original ill-conceived entry needed a make-over as well as both bathrooms on the main level. Now, instead of an entry sequence that looks like an afterthought, there is a formal court on axis with an entry art wall that arrests views before moving into the heart of the plan. The master suite was updated by sliding the wall between the bedroom and Great Room into the family area and then placing closets along this wall - in essence, using these closets as an acoustical buffer between the Master Suite and the Great Room. Moving these closets then freed up space for a 5-piece master bath, a more efficient hall bath and a stacking washer/dryer in a closet at the top of the stairs.
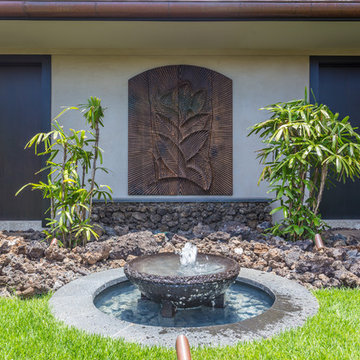
Large concrete floor entryway photo in Hawaii with gray walls and a dark wood front door
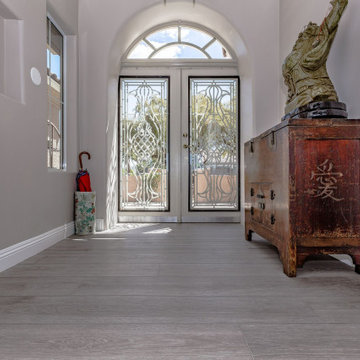
Arlo Signature from the Modin Rigid LVP Collection - Modern and spacious. A light grey wire-brush serves as the perfect canvass for almost any contemporary space.
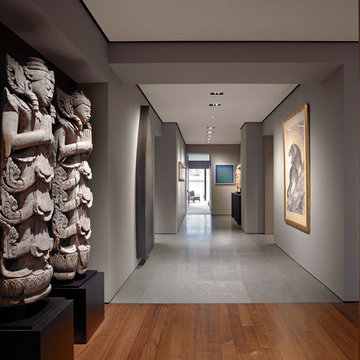
Example of an asian entryway design in San Francisco with gray walls
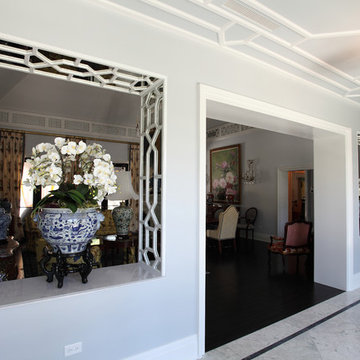
Foyer fretwork we manufactured to match the ceilings in this home. Hand cut, not CNC.
Entryway - zen marble floor entryway idea in Miami with gray walls and a red front door
Entryway - zen marble floor entryway idea in Miami with gray walls and a red front door
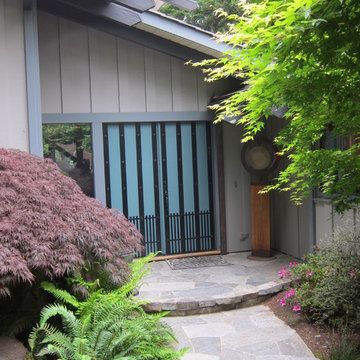
custom wrought iron trim on a painted pair of wooden slab entry doors
Entryway - asian entryway idea in San Francisco with gray walls and a metal front door
Entryway - asian entryway idea in San Francisco with gray walls and a metal front door
Asian Entryway with Gray Walls Ideas
1






