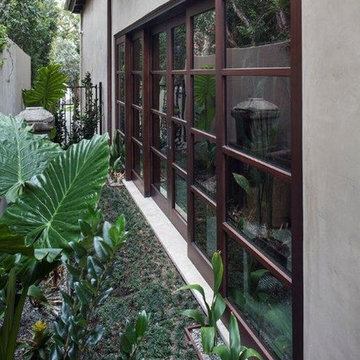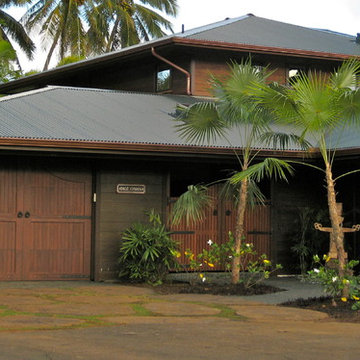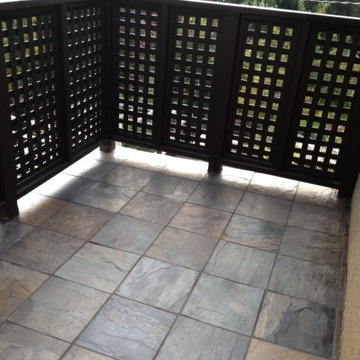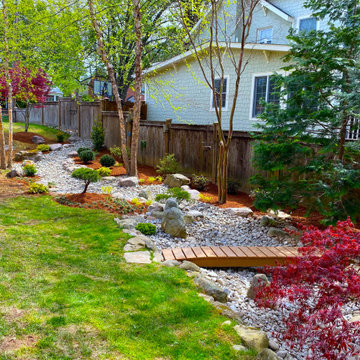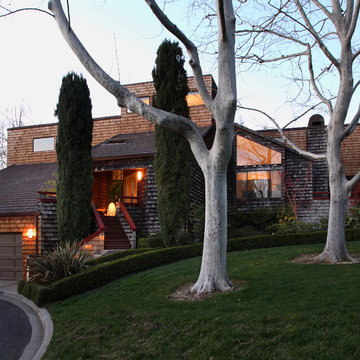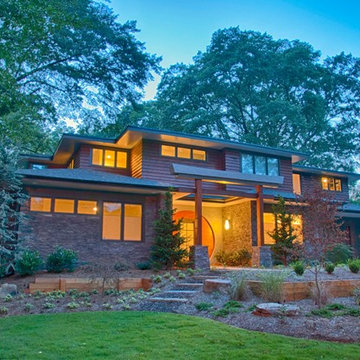Asian Exterior Home Ideas
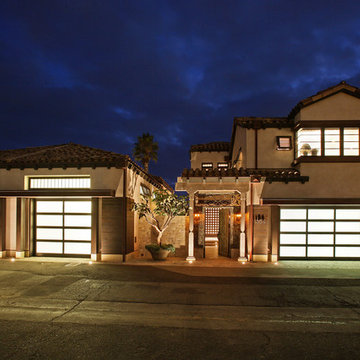
Aidin Foster
Large zen beige two-story mixed siding gable roof photo in Orange County
Large zen beige two-story mixed siding gable roof photo in Orange County
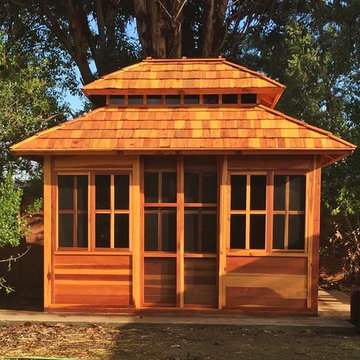
14 ft by 10 ft Dream Gazebo built with All Heartwood California Redwood with sliding windows with screens and sliding Japanese style doors.
Example of an exterior home design in San Francisco
Example of an exterior home design in San Francisco
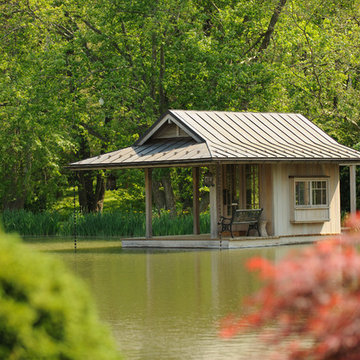
Inspiration for a small asian beige one-story wood house exterior remodel in Baltimore with a shed roof and a metal roof
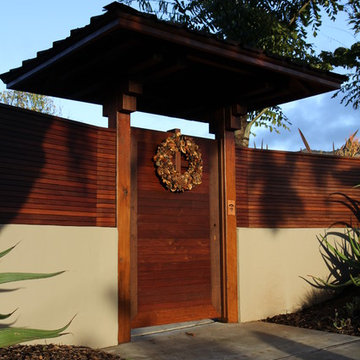
Give your back yard and a different look. with unique fence and gate designs. This Asian inspired gate was built using beautiful Cumaru and Ipe to enhance the natural beauty of the architecture and backyard.
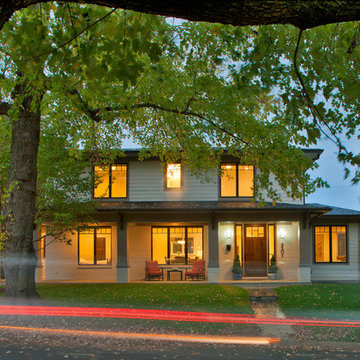
Ken Wyner Photography
Example of a large beige two-story mixed siding house exterior design in DC Metro
Example of a large beige two-story mixed siding house exterior design in DC Metro
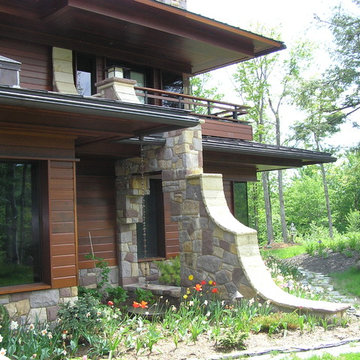
These exterior stone walls extend into the interior design.
Inspiration for a mid-sized brown two-story mixed siding exterior home remodel in Burlington with a hip roof
Inspiration for a mid-sized brown two-story mixed siding exterior home remodel in Burlington with a hip roof
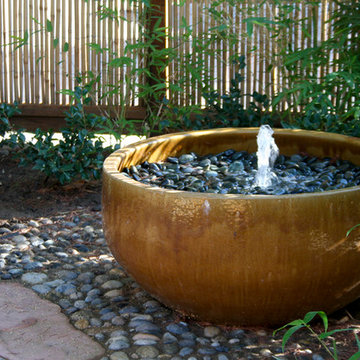
Monica Perrone Landscape Architecture
Exterior home photo in Sacramento
Exterior home photo in Sacramento
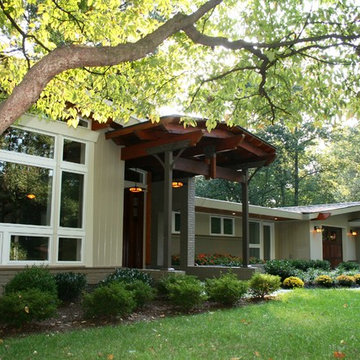
Now you can see the raised living room roof line brought forward. New tapered trim, and transom and lower windows open up a large view to the nice front yard. The timber portico carries the inside out. New cedar garage doors and new cedar timbers have a decorative cut to tie to the portico.
We also builit a large addition on the left side.
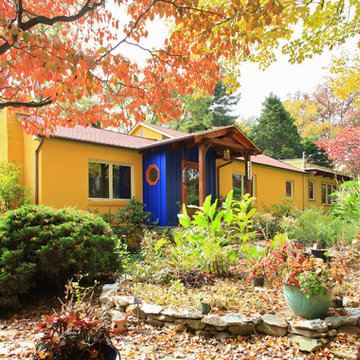
New portico to WWII era ranch house. Home wrapped in insulation and covered with stucco. Palette by Colors By Zoe. Photo by Ken Wyner Photography
Zen exterior home idea in DC Metro
Zen exterior home idea in DC Metro
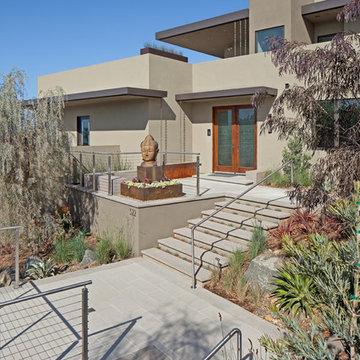
Pablo Mason
Inspiration for an exterior home remodel in San Diego
Inspiration for an exterior home remodel in San Diego
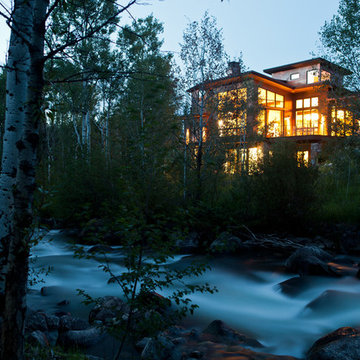
This Japanese inspired ranch home in Lake Creek is LEED® Gold certified.
Huge brown three-story mixed siding exterior home idea in Denver with a shed roof
Huge brown three-story mixed siding exterior home idea in Denver with a shed roof
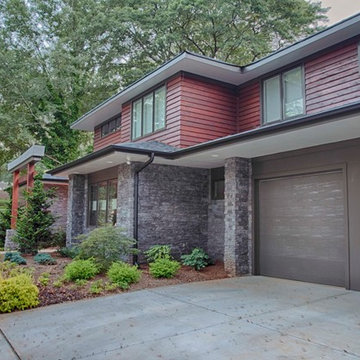
This house, designed by Eric Rawlings, AIA, LEED AP and built by Arlene Dean, illustrates the flexibility of the Prairie Style by emphasizing the Japanese influences. Elements like the Torii Gate framing the circular front door and the Shoji Screens that separate the Dining Room and Play Room from the Great Room inside show the compatibility of traditional Japanese Architecture and the Arts and Crafts movement that both influenced the creation of the Prairie Style in the mid 1890s. Photo by Eric Rawlings, AIA, LEED AP
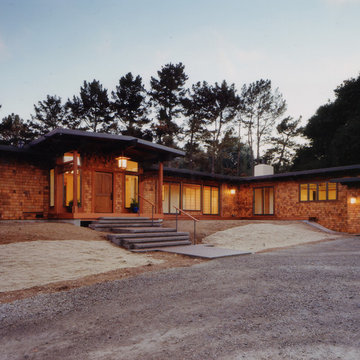
Photography:
Copyright © Marco Zecchin/Image-center
Zen exterior home photo in San Francisco
Zen exterior home photo in San Francisco
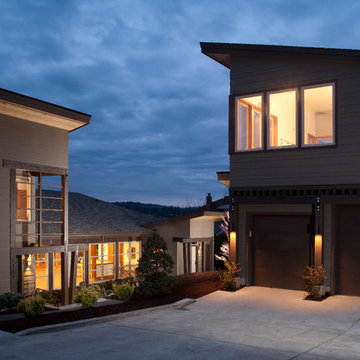
Northlight Photography
Example of a mid-sized zen brown two-story concrete fiberboard exterior home design in Seattle with a shed roof
Example of a mid-sized zen brown two-story concrete fiberboard exterior home design in Seattle with a shed roof
Asian Exterior Home Ideas
8






